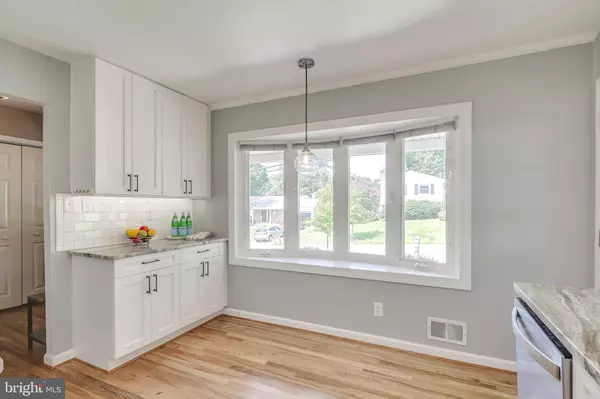$410,000
$400,000
2.5%For more information regarding the value of a property, please contact us for a free consultation.
3611 DUNNINGTON RD Beltsville, MD 20705
3 Beds
2 Baths
1,778 SqFt
Key Details
Sold Price $410,000
Property Type Single Family Home
Sub Type Detached
Listing Status Sold
Purchase Type For Sale
Square Footage 1,778 sqft
Price per Sqft $230
Subdivision Calverton-Addn
MLS Listing ID MDPG577318
Sold Date 09/15/20
Style Split Level
Bedrooms 3
Full Baths 2
HOA Y/N N
Abv Grd Liv Area 1,778
Originating Board BRIGHT
Year Built 1965
Annual Tax Amount $4,187
Tax Year 2019
Lot Size 8,740 Sqft
Acres 0.2
Property Description
Come home to this lovingly maintained 3 bedroom, 2 full bath split level home! The gorgeous remodeled eat-in kitchen offers hard marble countertops, stainless steel appliances, soft closed 42 solid wood cabinetry, and recessed lighting with plenty of storage. The kitchen flows into the beautiful dining and living areas with hardwood floors throughout. Enjoy Mother Nature's peaceful views through the large windows and sliding glass door to a private fenced and landscaped back yard oasis with a large deck overlooking a nature preserve. Entertain in the spacious lower level family room with a wood burning fireplace to warm up by during the cooler days. Fresh carpet, paint, updated bathrooms and more round out this property which is close to major commuting routes, Fairland Aquatics & Gymnastics Center, Adventist Hospital, Target Shopping Center, Spicknall's Fresh Farmers Market and more!
Location
State MD
County Prince Georges
Zoning R80
Rooms
Basement Walkout Level, Interior Access, Improved, Daylight, Partial, Windows
Main Level Bedrooms 3
Interior
Hot Water Natural Gas
Heating Forced Air
Cooling Central A/C
Fireplaces Number 1
Fireplaces Type Wood
Fireplace Y
Heat Source Natural Gas
Laundry Basement
Exterior
Garage Spaces 6.0
Water Access N
Accessibility None
Total Parking Spaces 6
Garage N
Building
Story 3
Sewer Public Sewer
Water Public
Architectural Style Split Level
Level or Stories 3
Additional Building Above Grade, Below Grade
New Construction N
Schools
School District Prince George'S County Public Schools
Others
Senior Community No
Tax ID 17010053512
Ownership Fee Simple
SqFt Source Assessor
Acceptable Financing Negotiable
Listing Terms Negotiable
Financing Negotiable
Special Listing Condition Standard
Read Less
Want to know what your home might be worth? Contact us for a FREE valuation!

Our team is ready to help you sell your home for the highest possible price ASAP

Bought with Kristina A Thomas • Better Homes and Gardens Real Estate Reserve






