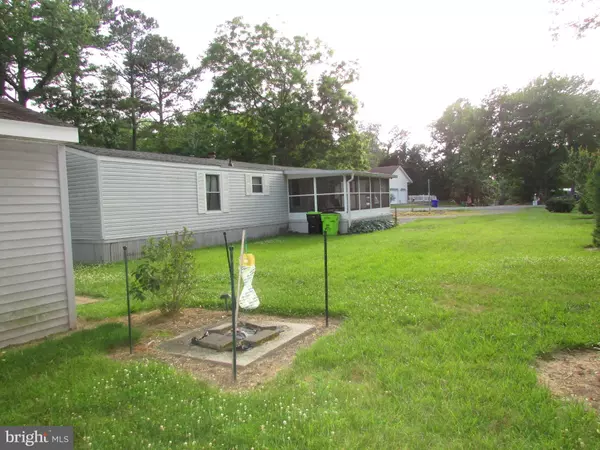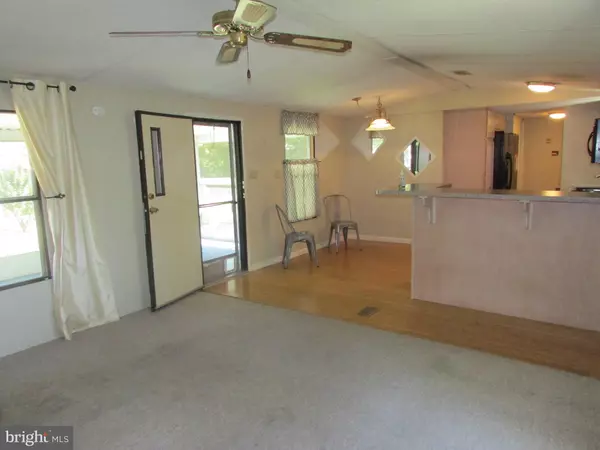$185,000
$199,000
7.0%For more information regarding the value of a property, please contact us for a free consultation.
114 SHADY RIDGE DR Rehoboth Beach, DE 19971
3 Beds
2 Baths
10,704 Sqft Lot
Key Details
Sold Price $185,000
Property Type Manufactured Home
Sub Type Manufactured
Listing Status Sold
Purchase Type For Sale
Subdivision Shady Ridge
MLS Listing ID DESU163350
Sold Date 10/02/20
Style Modular/Pre-Fabricated
Bedrooms 3
Full Baths 2
HOA Y/N N
Originating Board BRIGHT
Year Built 1988
Annual Tax Amount $458
Tax Year 2020
Lot Size 10,704 Sqft
Acres 0.25
Lot Dimensions 76.00x142x74x142
Property Description
Fee simple (meaning no lot rent now or ever) mobile home on one beautiful piece of property. Pride of ownership is evident as you enter the conveniently located community of Shady Ridge. Oversized screened porch with pet door to relax and enjoy the greenery that surrounds you. Front door opens to bamboo floored kitchen with breakfast bar, eat-in area & black Maytag appliances. Large and bright living area, a master bedroom/bath separated from other two bedrooms and laundry area. Deck off side and shed in rear. Well is less than 2 years old. HVAC is currently not operable, but there are window units in each bedroom. Home is habitable and well-cared-for. Live there while you decide what home you want to replace it with. Quit paying lot rent and own a piece of Rehoboth Beach land. Conveniently located to shopping, dining, gas and bike trail.
Location
State DE
County Sussex
Area Lewes Rehoboth Hundred (31009)
Zoning GR
Rooms
Other Rooms Living Room, Kitchen
Main Level Bedrooms 3
Interior
Interior Features Breakfast Area, Carpet, Ceiling Fan(s), Combination Kitchen/Living, Kitchen - Eat-In, Primary Bath(s), Stall Shower, Tub Shower, Wainscotting, Wood Floors, Other
Hot Water Electric
Heating Heat Pump(s)
Cooling Window Unit(s)
Equipment Built-In Microwave, Built-In Range, Dishwasher, Disposal, Dryer - Electric, Oven/Range - Electric, Refrigerator, Washer - Front Loading, Water Heater
Furnishings No
Appliance Built-In Microwave, Built-In Range, Dishwasher, Disposal, Dryer - Electric, Oven/Range - Electric, Refrigerator, Washer - Front Loading, Water Heater
Heat Source Propane - Leased
Laundry Has Laundry
Exterior
Exterior Feature Deck(s)
Garage Spaces 5.0
Waterfront N
Water Access N
View Garden/Lawn, Street, Trees/Woods
Roof Type Asphalt,Shingle,Metal
Accessibility No Stairs
Porch Deck(s)
Total Parking Spaces 5
Garage N
Building
Lot Description Backs to Trees, Cleared, Front Yard, Landscaping, Rear Yard, SideYard(s)
Story 1
Foundation Pillar/Post/Pier
Sewer Public Sewer
Water Well
Architectural Style Modular/Pre-Fabricated
Level or Stories 1
Additional Building Above Grade, Below Grade
Structure Type Mod Walls,Paneled Walls
New Construction N
Schools
School District Cape Henlopen
Others
Senior Community No
Tax ID 334-13.00-606.00
Ownership Fee Simple
SqFt Source Estimated
Acceptable Financing Conventional, Cash
Horse Property N
Listing Terms Conventional, Cash
Financing Conventional,Cash
Special Listing Condition Standard
Read Less
Want to know what your home might be worth? Contact us for a FREE valuation!

Our team is ready to help you sell your home for the highest possible price ASAP

Bought with LUZ A. ESCOBAR • SEA BOVA ASSOCIATES INC.






