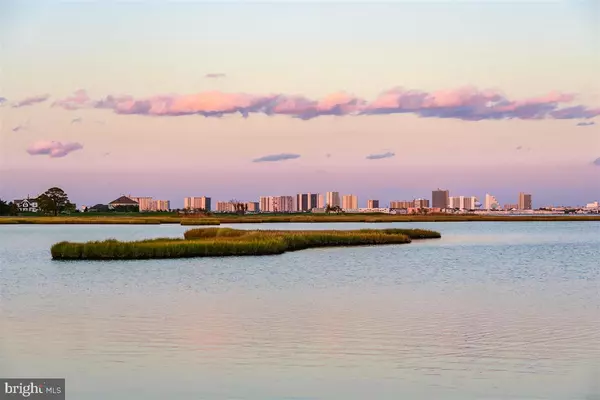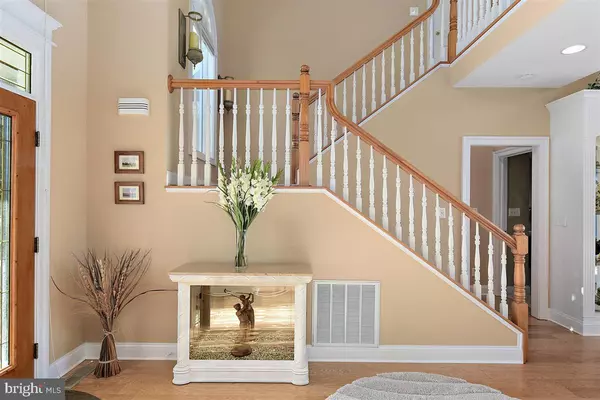$650,000
$650,000
For more information regarding the value of a property, please contact us for a free consultation.
12323 SOUTHHAMPTON DR Bishopville, MD 21813
4 Beds
4 Baths
2,536 SqFt
Key Details
Sold Price $650,000
Property Type Single Family Home
Sub Type Detached
Listing Status Sold
Purchase Type For Sale
Square Footage 2,536 sqft
Price per Sqft $256
Subdivision Lighthouse Sound
MLS Listing ID MDWO117622
Sold Date 11/20/20
Style Contemporary
Bedrooms 4
Full Baths 2
Half Baths 2
HOA Fees $68/ann
HOA Y/N Y
Abv Grd Liv Area 2,536
Originating Board BRIGHT
Year Built 2003
Annual Tax Amount $4,835
Tax Year 2020
Lot Size 0.431 Acres
Acres 0.43
Lot Dimensions 0.00 x 0.00
Property Description
Prime coastal living in the Links at Lighthouse Sound. As you enter the home you are immediately awed by the open bay views, which are some of the best available in Lighthouse Sound. The living room offers vaulted ceilings, custom built-ins, gas fireplace and large picture windows to maximize the views and natural light. Beautifully remodeled kitchen features upgraded wood cabinets, stainless steel Kenmore Elite appliances and quartz countertops. Anchoring the kitchen are a breakfast area on one side and a formal dining room on the other. First floor master suite provides beautiful bay views and sunrises to wake up to. The master bathroom offers dual vanity sinks, wood cabinets, jacuzzi tub and separate tile shower. Rounding out the first floor is a large utility room, half-bathroom and a finished two car garage with custom storage system. Second floor offers three large bedrooms, second full-bath, second half-bath and a custom-built loft style office space. Additional interior features include engineered wood floors, ceramic tile, multi-zone HVAC system, hurricane shutters and more. It just gets better as you head outside. The home offers large front and rear yards, rear deck, second floor balcony, stone patio, fenced side yard area and large front porch with great sunsets. Adjacent to the rear deck is a fully finished three-season room that can be converted to your preference with the retractable panels. The home is situated in a quiet, tranquil area but only minutes from beaches, dining, shopping and more. It has been meticulously maintained and is in excellent condition. If you are looking for great views and value quality then this is the home you have been waiting for.
Location
State MD
County Worcester
Area Worcester East Of Rt-113
Zoning R-1
Rooms
Main Level Bedrooms 1
Interior
Interior Features Attic, Breakfast Area, Built-Ins, Ceiling Fan(s), Crown Moldings, Dining Area, Entry Level Bedroom, Floor Plan - Open, Primary Bath(s), Upgraded Countertops, WhirlPool/HotTub, Window Treatments, Other, Wet/Dry Bar
Hot Water Propane
Heating Heat Pump(s)
Cooling Central A/C
Flooring Carpet, Ceramic Tile, Hardwood
Fireplaces Number 1
Fireplaces Type Gas/Propane
Equipment Built-In Microwave, Cooktop - Down Draft, Dishwasher, Disposal, Dryer - Front Loading, Oven - Wall, Refrigerator, Stainless Steel Appliances, Washer - Front Loading, Water Heater
Fireplace Y
Appliance Built-In Microwave, Cooktop - Down Draft, Dishwasher, Disposal, Dryer - Front Loading, Oven - Wall, Refrigerator, Stainless Steel Appliances, Washer - Front Loading, Water Heater
Heat Source Electric, Propane - Owned
Laundry Dryer In Unit, Washer In Unit
Exterior
Exterior Feature Balcony, Deck(s)
Garage Garage - Front Entry
Garage Spaces 2.0
Amenities Available Golf Course, Golf Course Membership Available
Water Access N
View Bay, Pond, Golf Course
Roof Type Architectural Shingle
Accessibility None
Porch Balcony, Deck(s)
Attached Garage 2
Total Parking Spaces 2
Garage Y
Building
Lot Description Cleared, Pond, Rear Yard, SideYard(s)
Story 2
Foundation Crawl Space
Sewer Public Sewer
Water Well
Architectural Style Contemporary
Level or Stories 2
Additional Building Above Grade, Below Grade
Structure Type Tray Ceilings,Vaulted Ceilings,9'+ Ceilings
New Construction N
Schools
School District Worcester County Public Schools
Others
HOA Fee Include Management
Senior Community No
Tax ID 05-020727
Ownership Fee Simple
SqFt Source Assessor
Acceptable Financing Cash, Conventional
Listing Terms Cash, Conventional
Financing Cash,Conventional
Special Listing Condition Standard
Read Less
Want to know what your home might be worth? Contact us for a FREE valuation!

Our team is ready to help you sell your home for the highest possible price ASAP

Bought with DAVE LEIDERMAN • Keller Williams Realty






