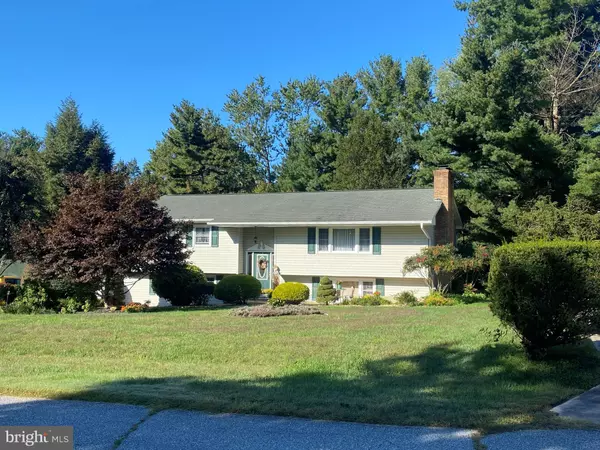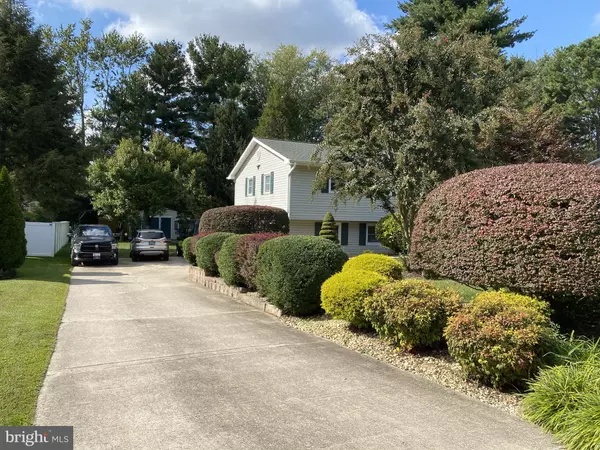$274,900
$274,900
For more information regarding the value of a property, please contact us for a free consultation.
640 CARRIAGE LN Dover, DE 19901
3 Beds
3 Baths
2,019 SqFt
Key Details
Sold Price $274,900
Property Type Single Family Home
Sub Type Detached
Listing Status Sold
Purchase Type For Sale
Square Footage 2,019 sqft
Price per Sqft $136
Subdivision Carriage Lake
MLS Listing ID DEKT242546
Sold Date 12/03/20
Style Bi-level
Bedrooms 3
Full Baths 3
HOA Y/N N
Abv Grd Liv Area 1,548
Originating Board BRIGHT
Year Built 1972
Annual Tax Amount $1,177
Tax Year 2019
Lot Size 0.450 Acres
Acres 0.45
Property Description
Visit this home virtually: http://www.vht.com/434110536/IDXS - Pride of ownership shows in this spacious well maintained bi-level home. Mature landscaping greets you with wonderful curb appeal! Inside, this bi-level floor plan has a nice flow and allows for several living space options. The main level features a large living room with gas fireplace, spacious dining room; upgraded kitchen with beautiful granite countertops, plenty of cabinets, large pantry, wood laminate flooring and stainless steel appliances; master bedroom with full bath and two additional bedrooms and bath. A favorite part of the home is the second story screened porch with an awesome view of the back yard that makes you feel as part of the trees. The main level also features hardwood flooring throughout, except for wood laminate in kitchen and tile flooring in baths. The lower level would make a great in-law suite. It features a large sunny family room with a wall of windows letting in lots of light, a second gas fireplace, a bonus room (could be 4th bedroom, private office or home school space), spacious wheelchair accessible bath and a large storage room. This level opens to the garage for easy wheelchair access into the home. The private back yard oasis has mature flower gardens, custom walkways from driveway to porch and sheds, wonderful shade trees and a shed/workshop with concrete flooring, heat, electric, work benches, cable hookup and an outside water spigot for water access. There is also a covered outbuilding with concrete floor, perfect for RV or boat storage and easy access to the electric and water hookups from the shed. Other upgrades include a generator hookup, and an underground irrigation system to help maintain the beautiful gardens. The oversized driveway has room for camper or boat and/or several cars. Located on a quiet street in a small community in the CR School district, close to DAFB, schools, shopping and easy access to Rt 1. Nothing to do but move in!
Location
State DE
County Kent
Area Caesar Rodney (30803)
Zoning RS1
Rooms
Other Rooms Living Room, Dining Room, Primary Bedroom, Bedroom 2, Bedroom 3, Kitchen, Family Room, Bathroom 3, Bonus Room, Screened Porch
Basement Garage Access, Partially Finished
Main Level Bedrooms 3
Interior
Hot Water Electric
Heating Forced Air
Cooling Central A/C
Fireplaces Number 2
Fireplaces Type Gas/Propane
Fireplace Y
Heat Source Natural Gas
Exterior
Exterior Feature Screened
Garage Inside Access
Garage Spaces 8.0
Water Access N
Accessibility Mobility Improvements
Porch Screened
Attached Garage 2
Total Parking Spaces 8
Garage Y
Building
Lot Description Landscaping
Story 2
Sewer Public Sewer
Water Well
Architectural Style Bi-level
Level or Stories 2
Additional Building Above Grade, Below Grade
New Construction N
Schools
Elementary Schools Allen Frear
Middle Schools F Neil Postlethwait
High Schools Caesar Rod
School District Caesar Rodney
Others
Senior Community No
Tax ID NM-00-09509-04-3900-000
Ownership Fee Simple
SqFt Source Assessor
Acceptable Financing Cash, Conventional, FHA, USDA, VA
Listing Terms Cash, Conventional, FHA, USDA, VA
Financing Cash,Conventional,FHA,USDA,VA
Special Listing Condition Standard
Read Less
Want to know what your home might be worth? Contact us for a FREE valuation!

Our team is ready to help you sell your home for the highest possible price ASAP

Bought with Denise Sawyer • EXP Realty, LLC






