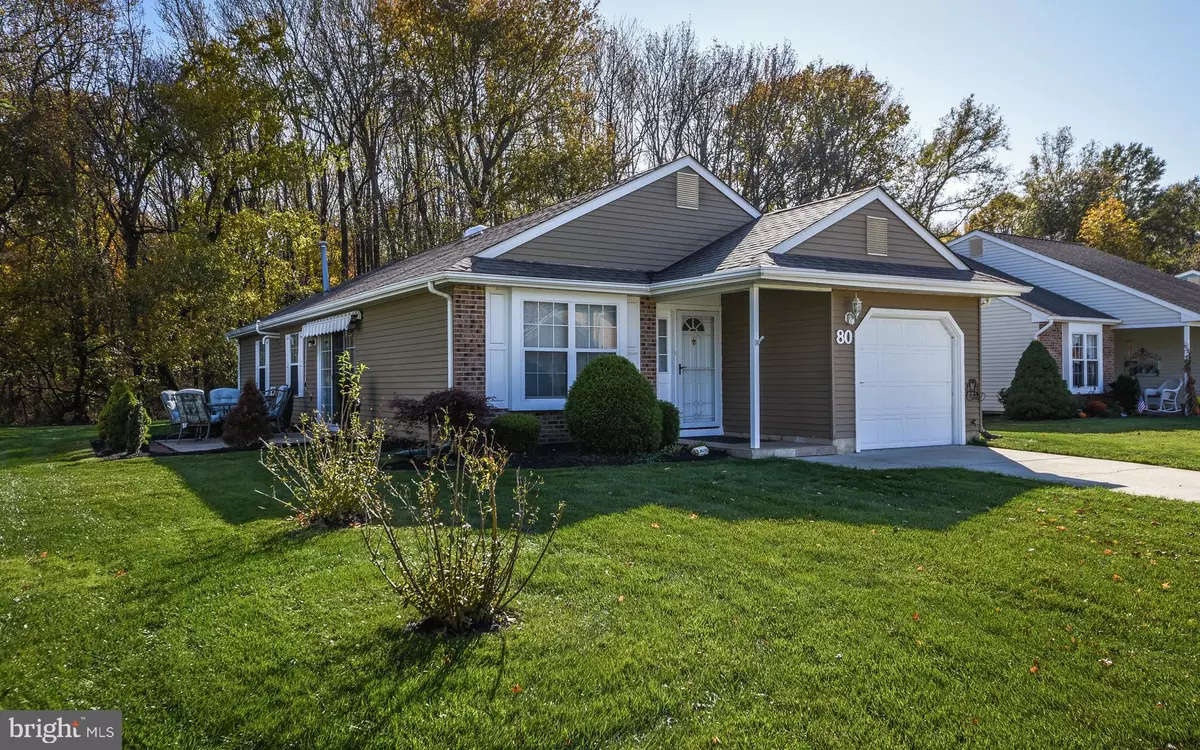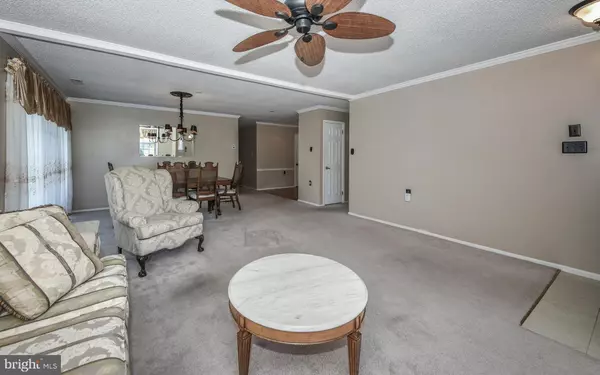$265,000
$275,000
3.6%For more information regarding the value of a property, please contact us for a free consultation.
80 BASTIAN DR Mount Laurel, NJ 08054
2 Beds
2 Baths
1,344 SqFt
Key Details
Sold Price $265,000
Property Type Single Family Home
Sub Type Detached
Listing Status Sold
Purchase Type For Sale
Square Footage 1,344 sqft
Price per Sqft $197
Subdivision Holiday Village
MLS Listing ID NJBL385788
Sold Date 12/14/20
Style Ranch/Rambler
Bedrooms 2
Full Baths 2
HOA Fees $118/mo
HOA Y/N Y
Abv Grd Liv Area 1,344
Originating Board BRIGHT
Year Built 1987
Annual Tax Amount $4,975
Tax Year 2020
Lot Size 7,428 Sqft
Acres 0.17
Lot Dimensions 0.00 x 0.00
Property Description
Location, location, location! If you are hesitant to move to an active adult community because of lack of back yard privacy you need to come see this home today. On a quiet side street, this lovely home backs to undeveloped woods. Covered porch entry leads to the open floor plan of this Hamilton model. Large living room and dining room both feature crown moldings and neutral wall to wall carpeting. Plenty of natural light with additional sunshine through the sliding doors to the charming side patio with retractable awning! Updated kitchen has stainless steel appliances, granite counter tops, hardwood flooring and room for a breakfast table. The den is tucked behind the dining room and is great for an at home office or quiet reading area. The second bedroom has great closet space, ceiling fan and wall to wall carpeting. The large hall bath with newer vanity and tub shower combination. The owners suite features a spacious bedroom, large closets and private bath which is currently being updated with new vinyl plank flooring and vanity. The Laundry room is adjacent to the garage -youl'll love the ?saloon? style doors which keep it out of view but still allow for a bright enty from garage. All of this in Holiday Village which offers loads of activities for truly ACTIVE adult living
Location
State NJ
County Burlington
Area Mount Laurel Twp (20324)
Zoning RESIDENTIAL
Rooms
Other Rooms Living Room, Dining Room, Bedroom 2, Kitchen, Den, Bedroom 1
Main Level Bedrooms 2
Interior
Hot Water Natural Gas
Heating Forced Air
Cooling Central A/C
Flooring Carpet, Laminated, Tile/Brick
Fireplace N
Heat Source Natural Gas
Laundry Main Floor
Exterior
Garage Garage - Front Entry, Garage Door Opener, Inside Access
Garage Spaces 4.0
Amenities Available Club House, Recreational Center
Waterfront N
Water Access N
View Trees/Woods
Roof Type Shingle
Accessibility 2+ Access Exits, No Stairs
Attached Garage 2
Total Parking Spaces 4
Garage Y
Building
Lot Description Backs to Trees
Story 1
Sewer Public Sewer
Water Public
Architectural Style Ranch/Rambler
Level or Stories 1
Additional Building Above Grade, Below Grade
Structure Type Dry Wall
New Construction N
Schools
School District Mount Laurel Township Public Schools
Others
Pets Allowed Y
HOA Fee Include All Ground Fee,Common Area Maintenance,Lawn Maintenance,Management,Recreation Facility,Snow Removal
Senior Community Yes
Age Restriction 55
Tax ID 24-01501-00046
Ownership Fee Simple
SqFt Source Assessor
Acceptable Financing Conventional, Cash
Horse Property N
Listing Terms Conventional, Cash
Financing Conventional,Cash
Special Listing Condition Standard
Pets Description Number Limit
Read Less
Want to know what your home might be worth? Contact us for a FREE valuation!

Our team is ready to help you sell your home for the highest possible price ASAP

Bought with Lindsey J Binks • Keller Williams Realty - Moorestown






