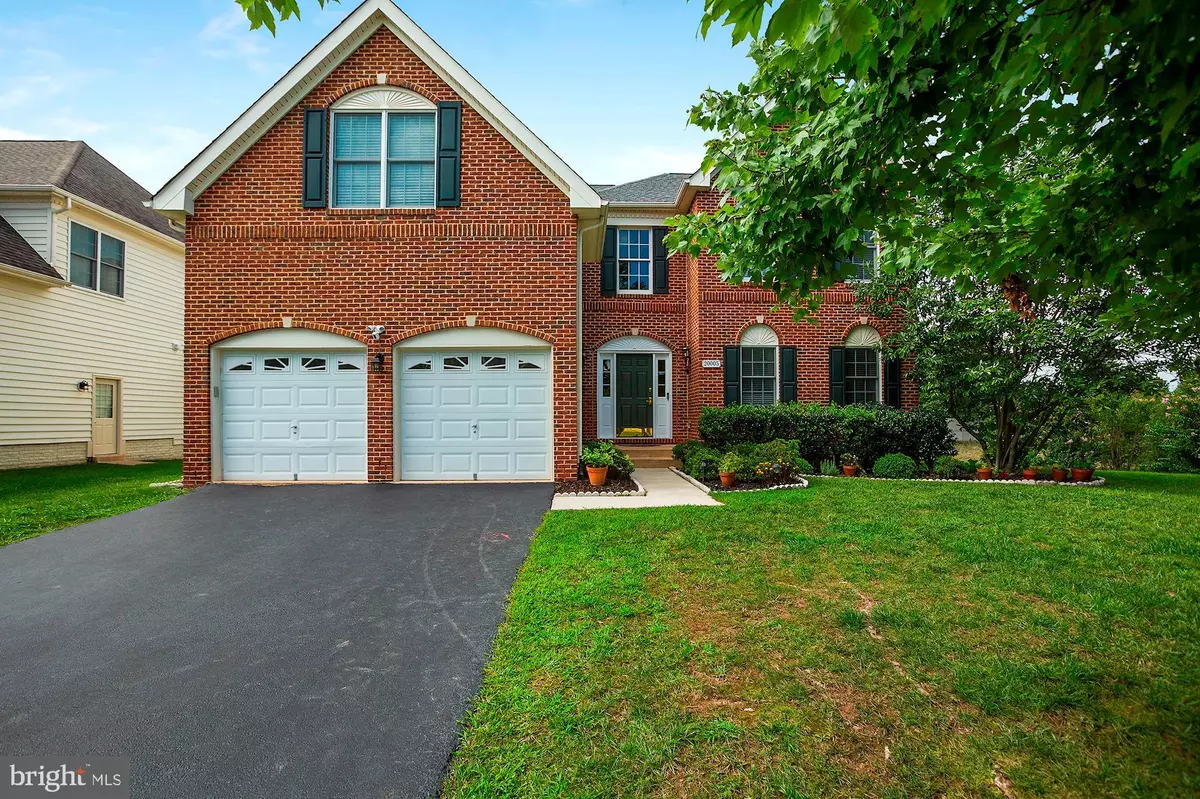$750,000
$750,000
For more information regarding the value of a property, please contact us for a free consultation.
20005 BLACKWOLF RUN PL Ashburn, VA 20147
4 Beds
4 Baths
4,186 SqFt
Key Details
Sold Price $750,000
Property Type Single Family Home
Sub Type Detached
Listing Status Sold
Purchase Type For Sale
Square Footage 4,186 sqft
Price per Sqft $179
Subdivision Belmont Country Club
MLS Listing ID VALO420012
Sold Date 12/30/20
Style Colonial
Bedrooms 4
Full Baths 3
Half Baths 1
HOA Fees $303/mo
HOA Y/N Y
Abv Grd Liv Area 3,046
Originating Board BRIGHT
Year Built 2005
Annual Tax Amount $6,997
Tax Year 2020
Lot Size 8,276 Sqft
Acres 0.19
Property Description
Pristine 4 Bedroom 3.5 Bath 2 Car Garage Toll Brothers built York Federal luxury single family home in the sought after gated Belmont Country Club Premium Lots of privacy on the back and the side The Two story foyer opens to an elegant living room Formal dining room with columns separating the living room Private first floor study Family room with standard fireplace Hardwood floors throughout the first floor Gourmet kitchen with lots of cabinetry & eating area, Glass stone metal mesh-mounted kitchen back splash in the French country style Master Bedroom suite with coffered ceiling & private bath Nine foot ceilings throughout the first floor Fully finished basement with media room and wet bar Large deck in the back with lots of privacy 5 zone programmable lawn sprinkler system with rain sensor Fully programmable thermostats Security camera system with internet access Entire house wired for internet access Upscale Belmont Country Club HOA facilities & services include clubhouse/pool, trash/recycling pick-up, snow removal No Mowing, HOA does all lawn fertilizing & mowing HOA fee includes Comcast basic TV cable & high-speed internet service Use of BCC Rec Center, dining, Kids Korner/child care Roof replaced in 2019 Take advantage of the historically Low Interest Rates Move-in Ready.
Location
State VA
County Loudoun
Zoning 19
Direction Southeast
Rooms
Basement Full, Sump Pump, Rear Entrance, Heated, Connecting Stairway
Interior
Hot Water Natural Gas
Heating Forced Air
Cooling Ceiling Fan(s), Central A/C
Fireplaces Number 1
Equipment Built-In Microwave, Cooktop, Cooktop - Down Draft, Dishwasher, Disposal, Dryer - Electric, Dryer - Front Loading, Dryer, Exhaust Fan, Oven - Wall, Oven - Self Cleaning, Oven/Range - Electric, Washer, Water Heater
Fireplace Y
Window Features Screens
Appliance Built-In Microwave, Cooktop, Cooktop - Down Draft, Dishwasher, Disposal, Dryer - Electric, Dryer - Front Loading, Dryer, Exhaust Fan, Oven - Wall, Oven - Self Cleaning, Oven/Range - Electric, Washer, Water Heater
Heat Source Natural Gas, Electric
Laundry Dryer In Unit, Washer In Unit
Exterior
Exterior Feature Deck(s)
Garage Garage - Front Entry, Garage Door Opener, Inside Access, Oversized
Garage Spaces 2.0
Utilities Available Multiple Phone Lines, Natural Gas Available, Under Ground, Water Available, Sewer Available
Amenities Available Basketball Courts, Club House, Common Grounds, Exercise Room, Fitness Center, Meeting Room, Party Room, Pool - Outdoor, Tot Lots/Playground, Gated Community, Golf Course Membership Available, Soccer Field, Tennis Courts, Volleyball Courts
Water Access N
Roof Type Architectural Shingle
Accessibility None
Porch Deck(s)
Attached Garage 2
Total Parking Spaces 2
Garage Y
Building
Lot Description Backs - Open Common Area, Backs to Trees, Premium, Trees/Wooded
Story 3
Sewer Public Sewer
Water Public
Architectural Style Colonial
Level or Stories 3
Additional Building Above Grade, Below Grade
New Construction N
Schools
School District Loudoun County Public Schools
Others
Pets Allowed Y
HOA Fee Include Common Area Maintenance,Pool(s),Snow Removal,Road Maintenance,Trash,Broadband,Cable TV,High Speed Internet,Insurance,Lawn Care Front,Lawn Care Rear,Lawn Care Side,Lawn Maintenance,Management,Reserve Funds
Senior Community No
Tax ID 114188805000
Ownership Fee Simple
SqFt Source Assessor
Acceptable Financing Conventional, Cash, Exchange
Horse Property N
Listing Terms Conventional, Cash, Exchange
Financing Conventional,Cash,Exchange
Special Listing Condition Standard
Pets Description Cats OK, Dogs OK
Read Less
Want to know what your home might be worth? Contact us for a FREE valuation!

Our team is ready to help you sell your home for the highest possible price ASAP

Bought with George S Koutsoukos • Long & Foster Real Estate, Inc.






