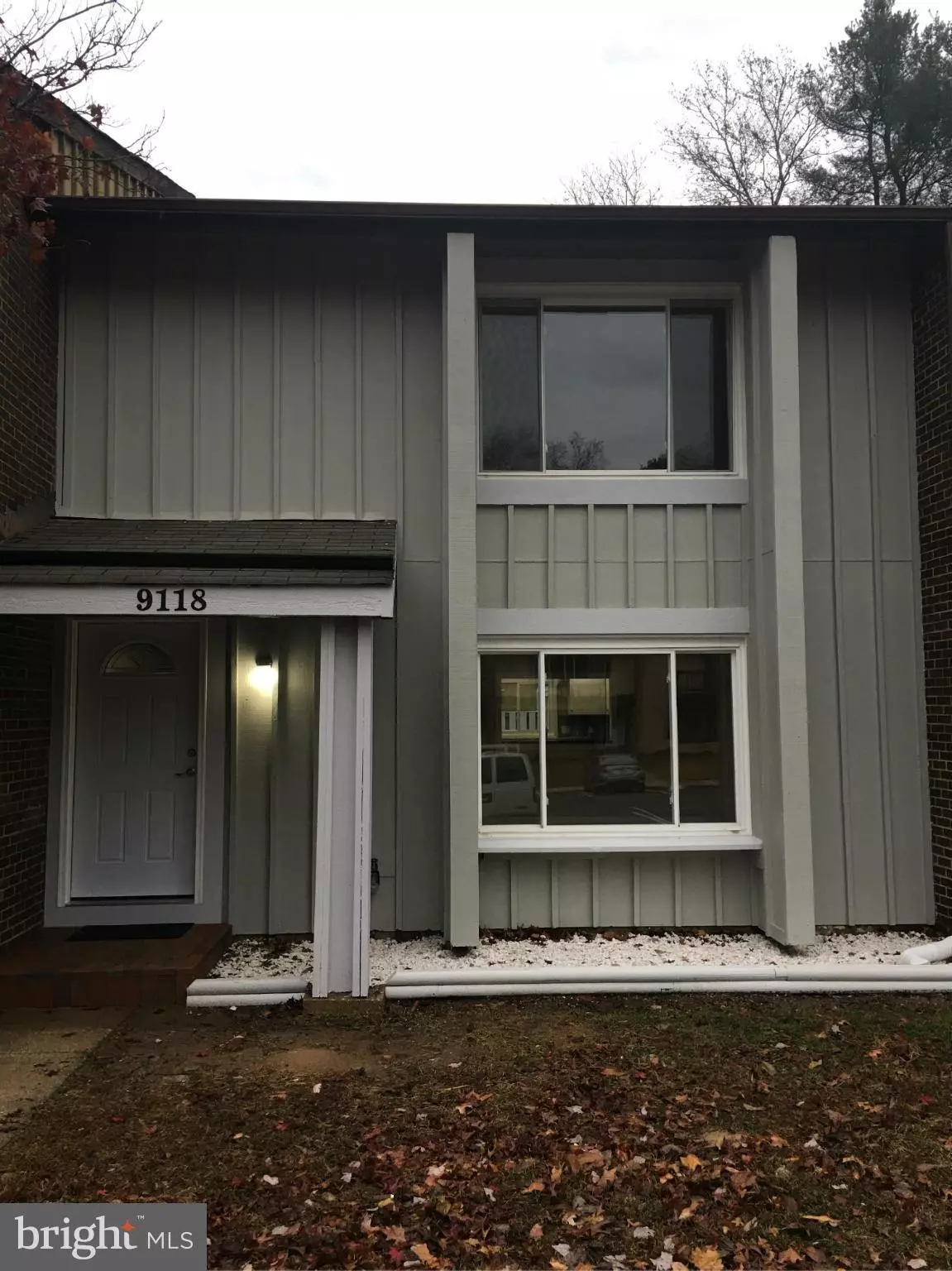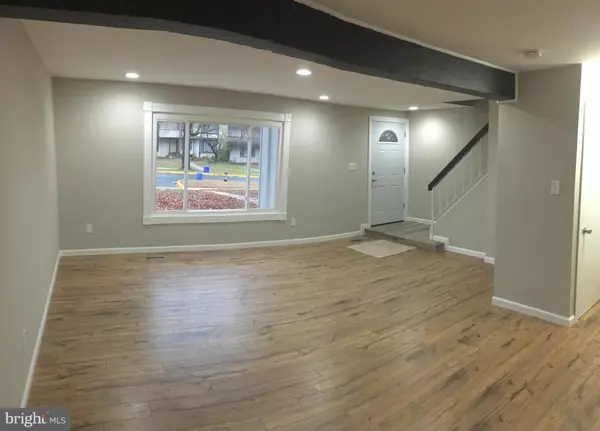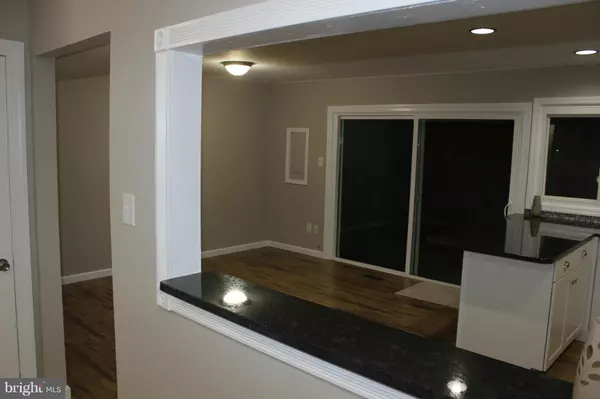$284,000
$289,900
2.0%For more information regarding the value of a property, please contact us for a free consultation.
9118 CENTERWAY RD Gaithersburg, MD 20879
3 Beds
3 Baths
2,024 Sqft Lot
Key Details
Sold Price $284,000
Property Type Townhouse
Sub Type Interior Row/Townhouse
Listing Status Sold
Purchase Type For Sale
Subdivision Charlene
MLS Listing ID 1002475413
Sold Date 02/11/17
Style Contemporary
Bedrooms 3
Full Baths 2
Half Baths 1
HOA Y/N Y
Originating Board MRIS
Year Built 1975
Annual Tax Amount $2,469
Tax Year 2017
Lot Size 2,024 Sqft
Acres 0.05
Property Description
Beautiful Townhouse , take your shoes off and Welcome Home.The house features new floors throughout, brand new modern kitchen, with granite counters and all new energy star appliances. New bathrooms, LED lights, new energy efficient washer and dryer, fresh paint throughout and last but not least gorgeous patio .The list of updates on this lovely home goes on and on! Home Inspections are Welcome !
Location
State MD
County Montgomery
Zoning R90
Interior
Interior Features Breakfast Area, Kitchen - Gourmet, Kitchen - Table Space, Kitchen - Island, Primary Bath(s), Upgraded Countertops, Floor Plan - Open
Hot Water Electric
Heating Heat Pump(s)
Cooling Central A/C
Equipment Dryer, ENERGY STAR Dishwasher, ENERGY STAR Refrigerator, Microwave, Oven/Range - Electric, Washer, Water Heater
Fireplace N
Appliance Dryer, ENERGY STAR Dishwasher, ENERGY STAR Refrigerator, Microwave, Oven/Range - Electric, Washer, Water Heater
Heat Source Electric
Exterior
Parking On Site 2
Water Access N
Roof Type Asphalt
Accessibility Other
Garage N
Private Pool N
Building
Story 2
Foundation Slab
Sewer Public Sewer
Water Public
Architectural Style Contemporary
Level or Stories 2
New Construction N
Others
Senior Community No
Tax ID 160901582403
Ownership Fee Simple
Special Listing Condition Standard
Read Less
Want to know what your home might be worth? Contact us for a FREE valuation!

Our team is ready to help you sell your home for the highest possible price ASAP

Bought with Karen Klinger • Long & Foster Real Estate, Inc.






