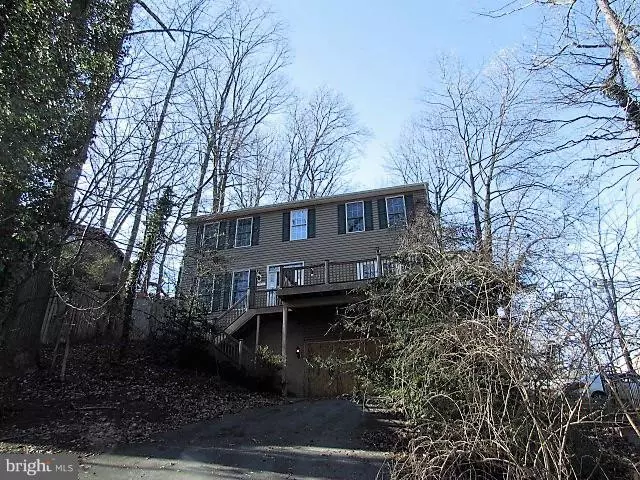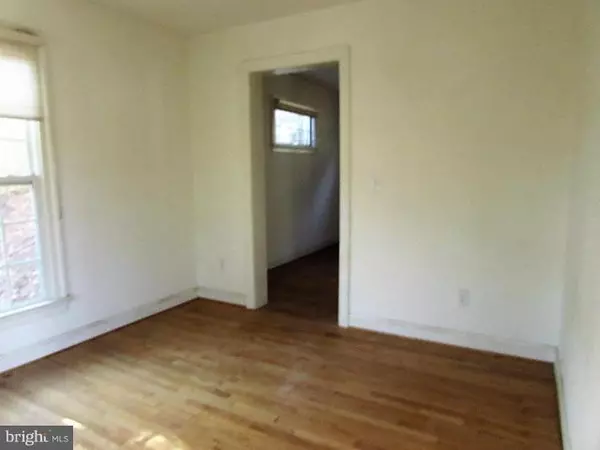$499,800
$599,900
16.7%For more information regarding the value of a property, please contact us for a free consultation.
6904 CHERRY AVE Takoma Park, MD 20912
4 Beds
4 Baths
6,500 Sqft Lot
Key Details
Sold Price $499,800
Property Type Single Family Home
Sub Type Detached
Listing Status Sold
Purchase Type For Sale
Subdivision Takoma Park
MLS Listing ID 1002486101
Sold Date 04/10/17
Style Colonial
Bedrooms 4
Full Baths 2
Half Baths 2
HOA Y/N N
Originating Board MRIS
Year Built 2006
Annual Tax Amount $10,665
Tax Year 2017
Lot Size 6,500 Sqft
Acres 0.15
Property Description
Needs work on this Takoma Park home. Property sits on a semi private lot with a peek of Sligo Creek Park.Great location for this Property offering over 2250 square feet of livable space. Large master bedroom, Separate dining, living, kitchen, family room and fully finished lower level displays ample space. Rear yard displays a large screened in gazebo. Features a 2 car front loaded garage.
Location
State MD
County Montgomery
Zoning R60
Rooms
Basement Fully Finished
Interior
Interior Features Dining Area, Breakfast Area, Family Room Off Kitchen, Kitchen - Table Space, Primary Bath(s), Floor Plan - Traditional
Hot Water 60+ Gallon Tank
Heating Forced Air
Cooling Central A/C
Fireplaces Number 1
Fireplaces Type Fireplace - Glass Doors
Equipment Washer/Dryer Hookups Only
Fireplace Y
Appliance Washer/Dryer Hookups Only
Heat Source Electric
Exterior
Garage Spaces 2.0
Waterfront N
Water Access N
Accessibility None
Attached Garage 2
Total Parking Spaces 2
Garage Y
Private Pool N
Building
Story 3+
Sewer Public Sewer
Water Public
Architectural Style Colonial
Level or Stories 3+
New Construction N
Schools
School District Montgomery County Public Schools
Others
Senior Community No
Tax ID 161303171400
Ownership Fee Simple
Special Listing Condition REO (Real Estate Owned)
Read Less
Want to know what your home might be worth? Contact us for a FREE valuation!

Our team is ready to help you sell your home for the highest possible price ASAP

Bought with Ramona Williams • Allison James Estates & Homes






