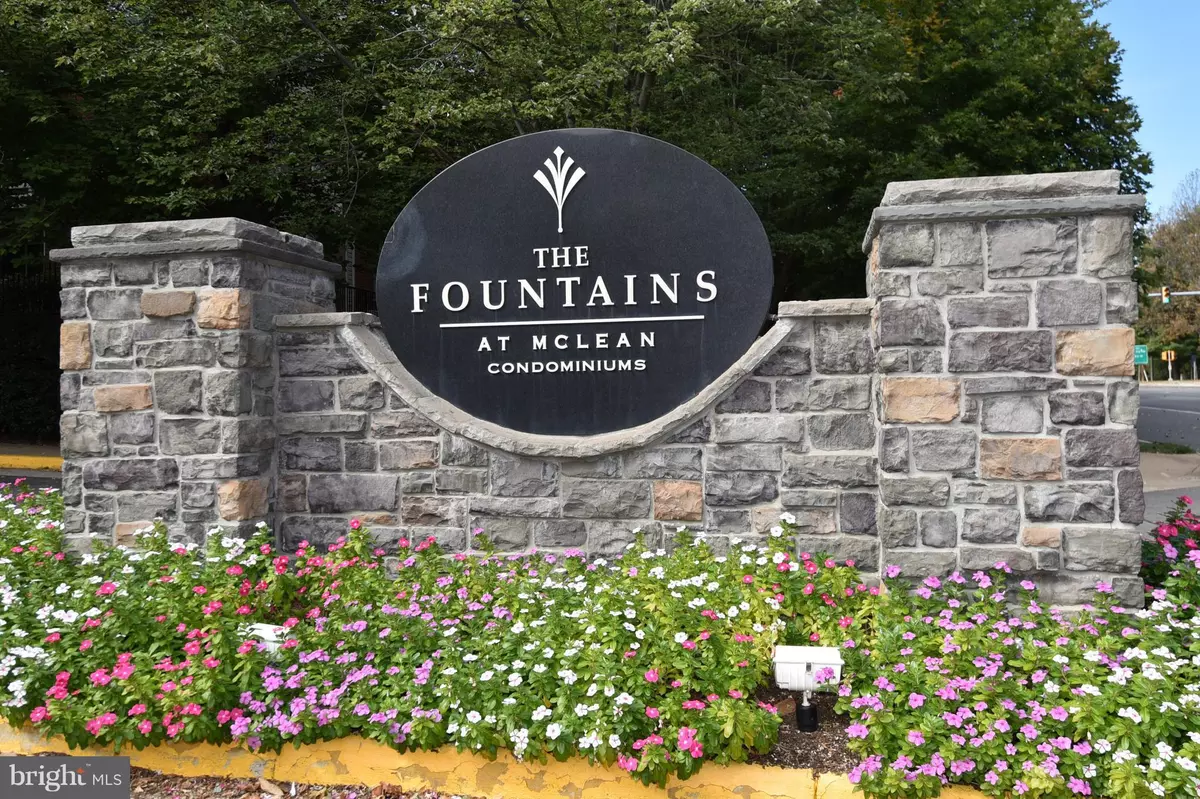$378,000
$378,000
For more information regarding the value of a property, please contact us for a free consultation.
1504 LINCOLN WAY #101 Mclean, VA 22102
2 Beds
2 Baths
952 SqFt
Key Details
Sold Price $378,000
Property Type Condo
Sub Type Condo/Co-op
Listing Status Sold
Purchase Type For Sale
Square Footage 952 sqft
Price per Sqft $397
Subdivision Fountains At Mclean
MLS Listing ID 1000421314
Sold Date 05/30/18
Style Colonial
Bedrooms 2
Full Baths 2
Condo Fees $457/mo
HOA Y/N N
Abv Grd Liv Area 952
Originating Board MRIS
Year Built 1988
Annual Tax Amount $3,722
Tax Year 2017
Property Description
A+ location w/GARAGE PKNG, E-Z elevator access, +updates! Sunny, 2BR/2BA in secure-entry bldg. Eng.H/W floors thruout. Hi-end BA upgrades--designer tile, granite, clear glass shower doors; Kitch w/granite, SS D/W. Wide MBR/MBA doorways could accommod wheelchair if necessary. HUGE W/I closets. Premium stacked LG W/D. Elevated balcony (NOT ground lvl). Metro <1mi. CUTE! *OWNER IS LICENSED AGENT*
Location
State VA
County Fairfax
Zoning 230
Direction Southeast
Rooms
Other Rooms Living Room, Dining Room, Primary Bedroom, Bedroom 2, Kitchen, Storage Room
Main Level Bedrooms 2
Interior
Interior Features Kitchen - Galley, Dining Area, Combination Dining/Living, Breakfast Area, Primary Bath(s), Chair Railings, Upgraded Countertops, Crown Moldings, Window Treatments, Wood Floors, Floor Plan - Open
Hot Water Electric
Heating Central, Forced Air, Heat Pump(s)
Cooling Heat Pump(s), Ceiling Fan(s), Central A/C
Equipment Washer/Dryer Hookups Only, Dishwasher, Disposal, Dryer - Front Loading, ENERGY STAR Clothes Washer, ENERGY STAR Dishwasher, Microwave, Oven/Range - Electric, Oven - Self Cleaning, Refrigerator, Washer - Front Loading, Washer/Dryer Stacked
Fireplace N
Window Features Casement,Screens,Vinyl Clad
Appliance Washer/Dryer Hookups Only, Dishwasher, Disposal, Dryer - Front Loading, ENERGY STAR Clothes Washer, ENERGY STAR Dishwasher, Microwave, Oven/Range - Electric, Oven - Self Cleaning, Refrigerator, Washer - Front Loading, Washer/Dryer Stacked
Heat Source Electric
Exterior
Exterior Feature Balcony
Garage Underground
Parking On Site 1
Community Features Alterations/Architectural Changes, Antenna, Building Restrictions, Covenants, Commercial Vehicles Prohibited, Elevator Use, Moving In Times, Pets - Allowed, Parking, Renting, Restrictions
Utilities Available Cable TV Available, Under Ground
Amenities Available Billiard Room, Club House, Common Grounds, Elevator, Exercise Room, Fitness Center, Meeting Room, Party Room, Picnic Area, Pool - Outdoor, Sauna
Waterfront N
Water Access N
Roof Type Composite
Accessibility Doors - Lever Handle(s), Doors - Swing In, 36\"+ wide Halls, 32\"+ wide Doors, Elevator, Level Entry - Main
Porch Balcony
Garage N
Building
Lot Description No Thru Street
Story 1
Unit Features Mid-Rise 5 - 8 Floors
Sewer Public Septic
Water Public
Architectural Style Colonial
Level or Stories 1
Additional Building Above Grade
Structure Type Dry Wall
New Construction N
Schools
School District Fairfax County Public Schools
Others
HOA Fee Include Common Area Maintenance,Lawn Maintenance,Management,Insurance,Reserve Funds,Road Maintenance,Sewer,Snow Removal,Trash,Water,Sauna,Security Gate
Senior Community No
Tax ID 29-2-18-2-101
Ownership Condominium
Security Features Fire Detection System,Exterior Cameras,Intercom,Main Entrance Lock,Sprinkler System - Indoor,Surveillance Sys,Security Gate,Smoke Detector
Special Listing Condition Standard
Read Less
Want to know what your home might be worth? Contact us for a FREE valuation!

Our team is ready to help you sell your home for the highest possible price ASAP

Bought with William Wittig • Redfin Corporation






