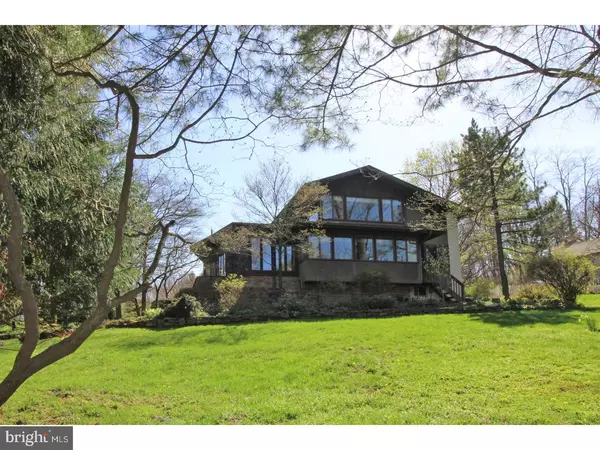$539,000
$539,000
For more information regarding the value of a property, please contact us for a free consultation.
2984 N SUGAN RD Solebury, PA 18938
2 Beds
2 Baths
2,556 SqFt
Key Details
Sold Price $539,000
Property Type Single Family Home
Sub Type Detached
Listing Status Sold
Purchase Type For Sale
Square Footage 2,556 sqft
Price per Sqft $210
MLS Listing ID 1000476210
Sold Date 05/30/18
Style Contemporary
Bedrooms 2
Full Baths 2
HOA Y/N N
Abv Grd Liv Area 2,556
Originating Board TREND
Year Built 1956
Annual Tax Amount $7,305
Tax Year 2018
Lot Size 0.345 Acres
Acres 0.34
Lot Dimensions 91X165
Property Description
Positioned in a classic Bucks County village setting, this architecturally distinctive contemporary home features a flexible layout that perfectly exploits its beautiful natural surroundings. Open and versatile public rooms are flooded with light that pours through walls of glass windows and doors, all overlooking lush grounds, flowering dogwoods and woodland views beyond. The expansive great room is framed by an exposed brick wall containing a wood burning fireplace and separate bake oven. The versatile first floor is made up of spaces easily adaptable to a variety of uses, including a home office with separate entry, library, media room or second bedroom. Double glass doors open to a three-season sunroom, ideal for quiet contemplation, entertaining or simple relaxation. The modern kitchen with granite counter tops is equipped with plentiful cabinet space, while the adjacent dining area overlooks bucolic gardens and treetops where families of colorful small birds sing their sweet songs. A full bath completes the first level. Upstairs find the main bedroom retreat complete with ensuite bath, dressing area, cozy sitting room, and abundant built-in storage and closet space. A full basement, storage attic and one car garage make for added utility and convenience. Mere minutes to New Hope, Lambertville and the Delaware River, this special property is thoroughly one-of-a-kind!
Location
State PA
County Bucks
Area Solebury Twp (10141)
Zoning VR
Direction South
Rooms
Other Rooms Living Room, Dining Room, Primary Bedroom, Kitchen, Bedroom 1, Laundry, Other, Attic
Basement Partial, Unfinished
Interior
Interior Features Primary Bath(s)
Hot Water Oil
Heating Oil, Hot Water
Cooling Central A/C
Flooring Wood, Fully Carpeted, Tile/Brick
Fireplaces Number 1
Fireplaces Type Brick
Equipment Cooktop, Oven - Wall, Dishwasher, Built-In Microwave
Fireplace Y
Window Features Energy Efficient,Replacement
Appliance Cooktop, Oven - Wall, Dishwasher, Built-In Microwave
Heat Source Oil
Laundry Basement
Exterior
Exterior Feature Patio(s), Porch(es)
Garage Spaces 4.0
Utilities Available Cable TV
Water Access N
Accessibility None
Porch Patio(s), Porch(es)
Attached Garage 1
Total Parking Spaces 4
Garage Y
Building
Lot Description Sloping
Story 2
Foundation Stone, Brick/Mortar
Sewer On Site Septic
Water Well
Architectural Style Contemporary
Level or Stories 2
Additional Building Above Grade
Structure Type Cathedral Ceilings
New Construction N
Schools
School District New Hope-Solebury
Others
Senior Community No
Tax ID 41-017-031
Ownership Fee Simple
Read Less
Want to know what your home might be worth? Contact us for a FREE valuation!

Our team is ready to help you sell your home for the highest possible price ASAP

Bought with Victoria Azar Roberts • Kurfiss Sotheby's International Realty






