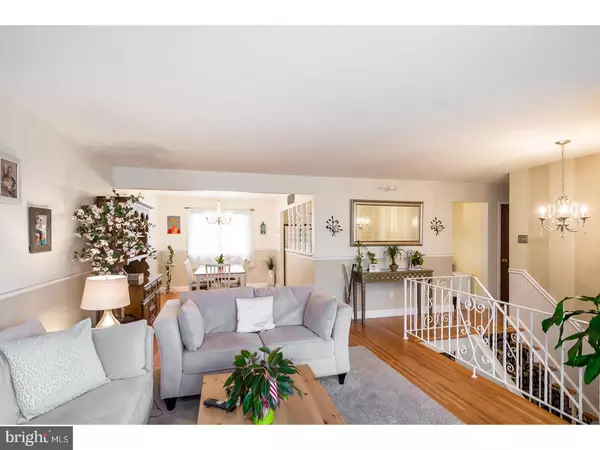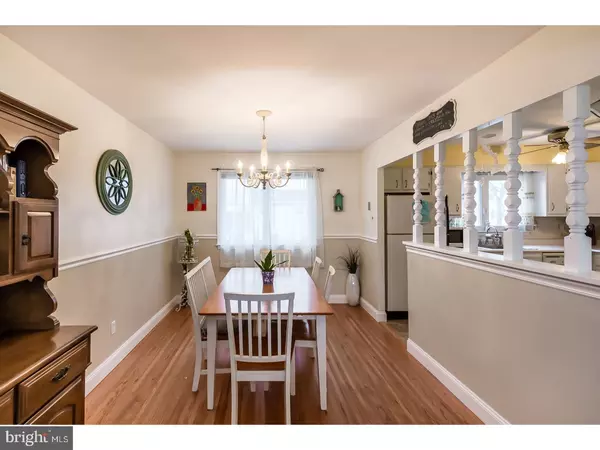$230,000
$235,000
2.1%For more information regarding the value of a property, please contact us for a free consultation.
1304 NOREEN DR Burlington, NJ 08016
4 Beds
2 Baths
2,100 SqFt
Key Details
Sold Price $230,000
Property Type Single Family Home
Sub Type Detached
Listing Status Sold
Purchase Type For Sale
Square Footage 2,100 sqft
Price per Sqft $109
Subdivision Rosewood
MLS Listing ID 1000316714
Sold Date 05/30/18
Style Traditional,Split Level
Bedrooms 4
Full Baths 2
HOA Y/N N
Abv Grd Liv Area 2,100
Originating Board TREND
Year Built 1966
Annual Tax Amount $6,053
Tax Year 2017
Lot Size 8,000 Sqft
Acres 0.18
Lot Dimensions 80X100
Property Description
This lovely 4 bedroom, 2 full bathroom home is looking for a new owner who will appreciate everything it has to offer. The formal living room and dining room boast beautiful hardwood flooring that has been recently refinished. The eat-in kitchen has new flooring, a ceiling fan and great views into the backyard. The spacious family room on the lower level offers a stunning stone fireplace with gas log insert. Utilize the entire space as one expansive family room or split the space as the current owner has and have plenty of room for a playroom or home office area. Use your imagination to create the space that is right for you. Enjoy 4 generous sized bedrooms with three on the main level of the home and a fourth bedroom on the lower level. Both bathrooms have been updated to include new vanities and new light fixtures. The bathroom on the main level also offers an updated shower/tub combination. The roof was replaced in 2011. There is a newer insulated garage door. Many of the windows in the home have been replaced. The entire home has been freshly painted and the second floor carpeting is just one year old. The fully fenced backyard offers a covered patio and a natural gas line for your grill. With lots of natural light and curb appeal galore...this home is truly a winner. Welcome home.
Location
State NJ
County Burlington
Area Burlington Twp (20306)
Zoning R-12
Rooms
Other Rooms Living Room, Dining Room, Primary Bedroom, Bedroom 2, Bedroom 3, Kitchen, Family Room, Bedroom 1, Laundry, Attic
Interior
Interior Features Ceiling Fan(s), Kitchen - Eat-In
Hot Water Natural Gas
Heating Gas, Forced Air
Cooling Central A/C
Flooring Wood, Fully Carpeted, Vinyl, Tile/Brick
Fireplaces Number 1
Fireplaces Type Stone, Gas/Propane
Fireplace Y
Window Features Replacement
Heat Source Natural Gas
Laundry Lower Floor
Exterior
Exterior Feature Patio(s), Porch(es)
Garage Inside Access
Garage Spaces 1.0
Fence Other
Utilities Available Cable TV
Waterfront N
Water Access N
Roof Type Pitched,Shingle
Accessibility None
Porch Patio(s), Porch(es)
Attached Garage 1
Total Parking Spaces 1
Garage Y
Building
Lot Description Front Yard, Rear Yard, SideYard(s)
Story Other
Sewer Public Sewer
Water Public
Architectural Style Traditional, Split Level
Level or Stories Other
Additional Building Above Grade
New Construction N
Schools
Elementary Schools B. Bernice Young
High Schools Burlington Township
School District Burlington Township
Others
Pets Allowed Y
Senior Community No
Tax ID 06-00101 21-00008
Ownership Fee Simple
Acceptable Financing Conventional, VA, FHA 203(b)
Listing Terms Conventional, VA, FHA 203(b)
Financing Conventional,VA,FHA 203(b)
Pets Description Case by Case Basis
Read Less
Want to know what your home might be worth? Contact us for a FREE valuation!

Our team is ready to help you sell your home for the highest possible price ASAP

Bought with Jeffrey Cofsky • RE/MAX Preferred - Cherry Hill






