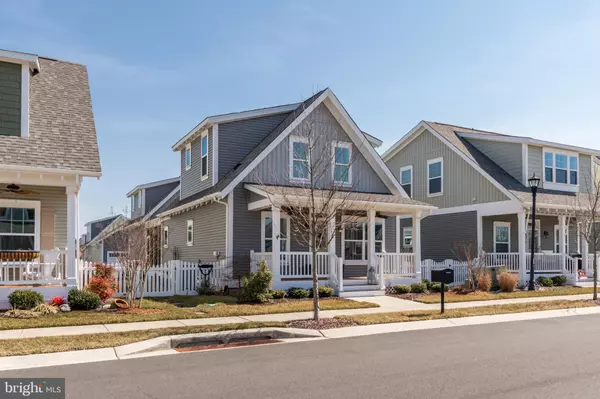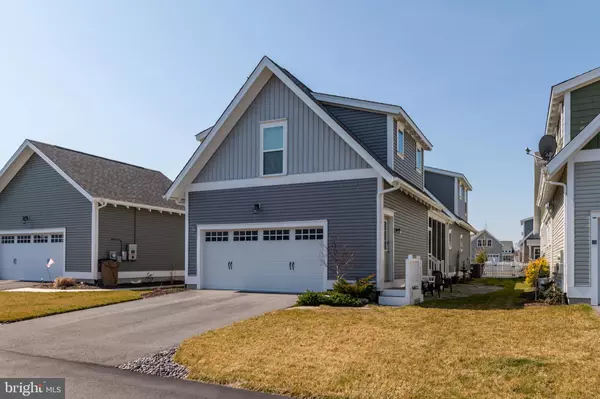$439,900
$439,900
For more information regarding the value of a property, please contact us for a free consultation.
26220 SUMMERSET BLVD Millville, DE 19967
4 Beds
4 Baths
2,100 SqFt
Key Details
Sold Price $439,900
Property Type Condo
Sub Type Condo/Co-op
Listing Status Sold
Purchase Type For Sale
Square Footage 2,100 sqft
Price per Sqft $209
Subdivision Millville By The Sea
MLS Listing ID DESU178796
Sold Date 05/06/21
Style Coastal
Bedrooms 4
Full Baths 3
Half Baths 1
Condo Fees $173/mo
HOA Fees $136/mo
HOA Y/N Y
Abv Grd Liv Area 2,100
Originating Board BRIGHT
Year Built 2016
Annual Tax Amount $1,257
Tax Year 2020
Lot Size 3,920 Sqft
Acres 0.09
Lot Dimensions 40.00 x 106.00
Property Sub-Type Condo/Co-op
Property Description
Fabulous Home in the Amenity-rich community of Millville by the Sea. The home is ideally located with a beach shuttle pick-up site a couple of steps away. The home features a gourmet kitchen with granite countertops and designer backsplash, double-oven, gas cooktop, pendant and recessed lighting and stainless steel appliances. The great room has been expanded to compliment the open floorplan concept. The first floor includes a master bedroom and en suite bath with dual vanity and large tiled shower. The second floor offers two additional bedrooms and a full bath. A large bonus room over the garage includes a full bath and walk-in closet and can be used as fourth bedroom or game room/media room, etc. You'll enjoy quiet evenings on the screened porch overlooking a nicely landscaped side yard. The garage is over-sized so you'll have room for two cars and workshop area and place for all your beach items. Just across the street from the home is a shuttle bus stop that makes frequent trips to and from the beach, so no hassles or costs associated with beach parking. Millville by the Sea has an outstanding social life with amenities including 2 pools, ponds, community center, fitness center, crab shack, tennis and pickle ball courts, bocce ball, biking trails, bar/lounge, basketball courts, bike trail, billiard room, game room, jogging/walking path, pier/dock with water/lake privileges, tot lots/playground, etc.
Location
State DE
County Sussex
Area Baltimore Hundred (31001)
Zoning TN
Rooms
Other Rooms Dining Room, Bedroom 2, Bedroom 3, Bedroom 4, Kitchen, Bedroom 1, Great Room, Laundry, Office, Bathroom 2, Bathroom 3, Half Bath
Main Level Bedrooms 1
Interior
Interior Features Ceiling Fan(s), Dining Area, Entry Level Bedroom, Floor Plan - Open, Kitchen - Gourmet, Kitchen - Island, Pantry, Stall Shower, Soaking Tub, Recessed Lighting
Hot Water Electric
Heating Heat Pump(s)
Cooling Central A/C
Flooring Hardwood, Carpet, Ceramic Tile
Equipment Built-In Microwave, Dishwasher, Disposal, Dryer - Electric, Energy Efficient Appliances, Oven - Double, Cooktop, Refrigerator, Stainless Steel Appliances, Washer
Furnishings No
Fireplace N
Window Features Insulated,Screens
Appliance Built-In Microwave, Dishwasher, Disposal, Dryer - Electric, Energy Efficient Appliances, Oven - Double, Cooktop, Refrigerator, Stainless Steel Appliances, Washer
Heat Source Electric
Laundry Main Floor
Exterior
Exterior Feature Screened, Porch(es)
Parking Features Garage - Rear Entry, Garage Door Opener
Garage Spaces 6.0
Fence Partially, Picket
Utilities Available Cable TV
Amenities Available Club House, Common Grounds, Community Center, Exercise Room, Fitness Center, Jog/Walk Path, Lake, Pool - Outdoor, Tennis Courts, Water/Lake Privileges
Water Access N
Roof Type Architectural Shingle
Accessibility None
Porch Screened, Porch(es)
Attached Garage 2
Total Parking Spaces 6
Garage Y
Building
Lot Description Landscaping
Story 2
Foundation Crawl Space
Sewer Public Sewer
Water Public
Architectural Style Coastal
Level or Stories 2
Additional Building Above Grade, Below Grade
New Construction N
Schools
Elementary Schools Lord Baltimore
High Schools Indian River
School District Indian River
Others
Pets Allowed Y
HOA Fee Include Common Area Maintenance,Management,Pool(s),Reserve Funds,Trash
Senior Community No
Tax ID 134-16.00-2375.00
Ownership Fee Simple
SqFt Source Assessor
Acceptable Financing Cash, Conventional
Listing Terms Cash, Conventional
Financing Cash,Conventional
Special Listing Condition Standard
Pets Allowed Cats OK, Dogs OK
Read Less
Want to know what your home might be worth? Contact us for a FREE valuation!

Our team is ready to help you sell your home for the highest possible price ASAP

Bought with Harry David Hammond • Northrop Realty





