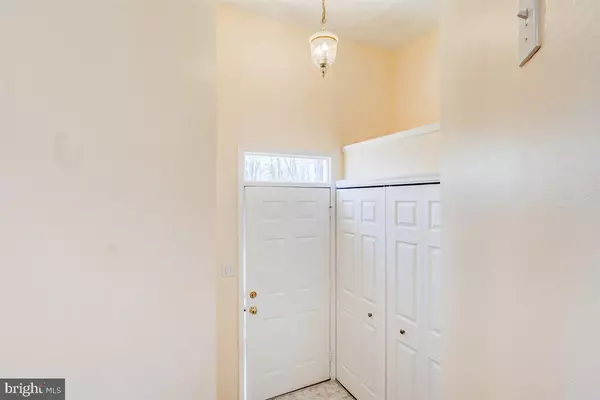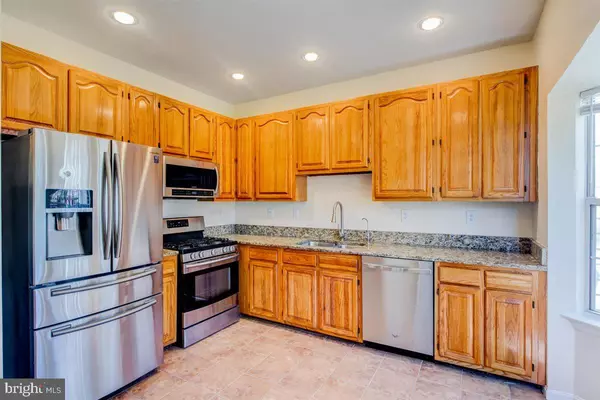$465,000
$425,000
9.4%For more information regarding the value of a property, please contact us for a free consultation.
14607 STREAM POND DR Centreville, VA 20120
4 Beds
4 Baths
1,464 SqFt
Key Details
Sold Price $465,000
Property Type Townhouse
Sub Type End of Row/Townhouse
Listing Status Sold
Purchase Type For Sale
Square Footage 1,464 sqft
Price per Sqft $317
Subdivision Lifestyle At Sully Station
MLS Listing ID VAFX1190324
Sold Date 05/21/21
Style Traditional
Bedrooms 4
Full Baths 3
Half Baths 1
HOA Fees $98/mo
HOA Y/N Y
Abv Grd Liv Area 1,464
Originating Board BRIGHT
Year Built 1993
Annual Tax Amount $4,489
Tax Year 2021
Lot Size 1,849 Sqft
Acres 0.04
Property Description
Gorgeous 4Br/3.5Bath, 3 lvl town home in Sully Station, in the heart of Centreville. Tons of natural light. Hardwood floors leading to the updated kitchen with stainless steel appliances & granite counters. Living has a dining room combo which includes a 3 sided gas fireplace. The spacious owners suite comes with walk-in closet, high ceilings & full bath w/ dual vanity, soaking tub & standing shower. Hallway bathroom also has double vanity. Lots of closet space throughout the home. Large deck off living room & cozy back yard. Renovated walk out basement with den/4th BR & kitchenette. 1 year old roof. Solar panels. Close proximity to schools, shopping centers & major roads. Too much to pass up! Offers reviewed upon receipt. There is no deadline so please submit Highest & Best offer the first time.
Location
State VA
County Fairfax
Zoning 304
Rooms
Basement Fully Finished
Interior
Hot Water Natural Gas
Heating Central
Cooling Central A/C
Fireplaces Number 1
Heat Source Natural Gas
Exterior
Parking On Site 2
Waterfront N
Water Access N
Accessibility None
Garage N
Building
Story 3
Sewer Public Sewer
Water Public
Architectural Style Traditional
Level or Stories 3
Additional Building Above Grade, Below Grade
New Construction N
Schools
School District Fairfax County Public Schools
Others
Senior Community No
Tax ID 0543 23150039
Ownership Fee Simple
SqFt Source Assessor
Acceptable Financing Cash, Conventional, FHA, VA
Listing Terms Cash, Conventional, FHA, VA
Financing Cash,Conventional,FHA,VA
Special Listing Condition Standard
Read Less
Want to know what your home might be worth? Contact us for a FREE valuation!

Our team is ready to help you sell your home for the highest possible price ASAP

Bought with Ruth D. Henriquez • Keller Williams Capital Properties






