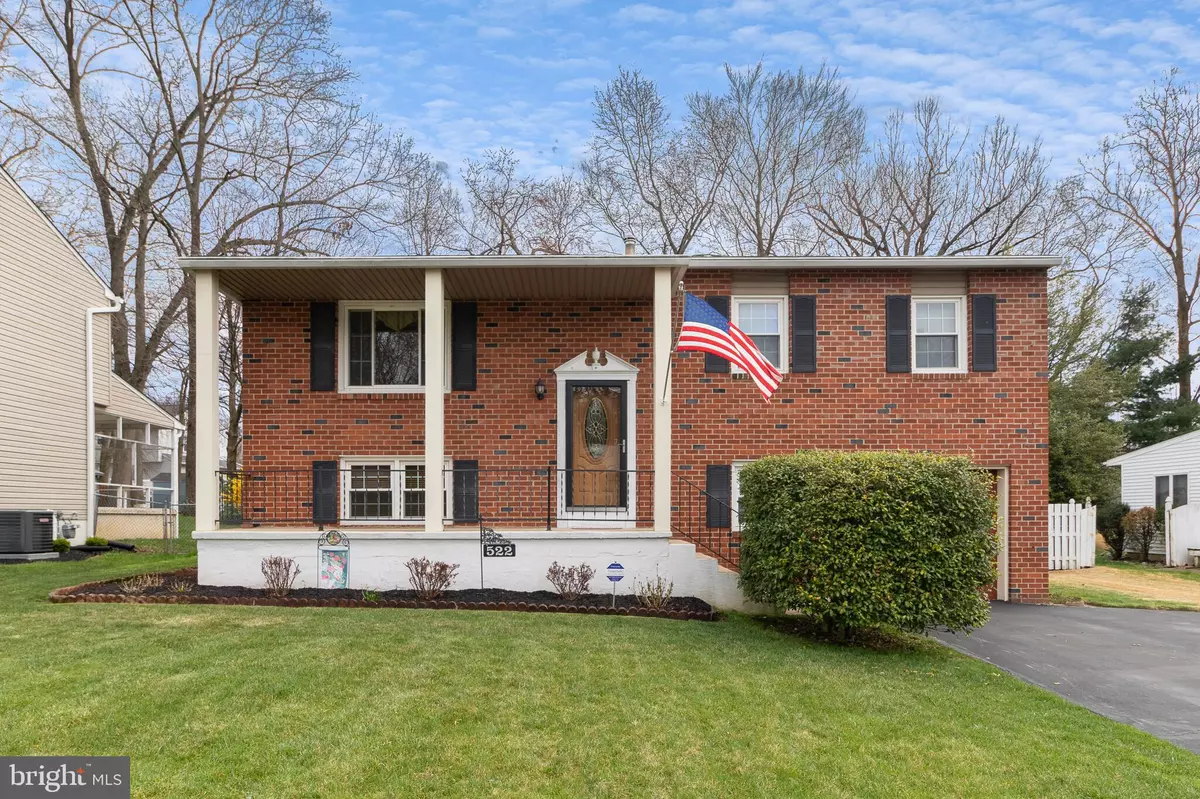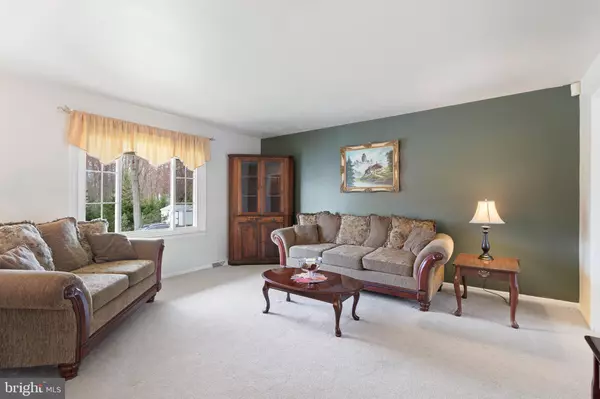$299,000
$280,000
6.8%For more information regarding the value of a property, please contact us for a free consultation.
522 E HANNA DR Newark, DE 19702
3 Beds
2 Baths
2,000 SqFt
Key Details
Sold Price $299,000
Property Type Single Family Home
Sub Type Detached
Listing Status Sold
Purchase Type For Sale
Square Footage 2,000 sqft
Price per Sqft $149
Subdivision Piermont Woods
MLS Listing ID DENC524152
Sold Date 06/18/21
Style Raised Ranch/Rambler
Bedrooms 3
Full Baths 1
Half Baths 1
HOA Fees $2/ann
HOA Y/N Y
Abv Grd Liv Area 2,000
Originating Board BRIGHT
Year Built 1977
Annual Tax Amount $2,588
Tax Year 2020
Lot Size 9,583 Sqft
Acres 0.22
Property Description
This beautifully maintained home offers plenty of curb appear and a convenient location! Kitchen has been renovated and includes all appliances (as-is). Dining room features decorative molding and has a sliding door out to the expansive deck. The wall between the kitchen and dining area was opened to allow for a more a brighter, more open floor plan. The main floor also includes the master bedroom with plenty of closet space, as well as two additional, comfortably sized bedrooms and an updated hall bath. Downstairs you'll find a huge family room, complete with a pellet stove, sliders to the fenced backyard, a powder room and plenty of extra storage space. Also included is an office that could easily be used as a fourth bedroom. Additional updates include roof and gutters (2013 and 2008), windows (2006), deck slider (2020), wood pellet stove (2013 - serviced annually), upgraded electrical panel (2006), windows (2006) and newer siding. Double driveway, newer shed, low maintenance landscaping, located within the five-mile radius of Newark Charter, natural gas available in the community, clean as a whistle and move-in ready...the list is endless! Deck does not appear in New Castle County records (no permits will be provided, as-is, where-is).
Location
State DE
County New Castle
Area Newark/Glasgow (30905)
Zoning NC6.5
Rooms
Other Rooms Living Room, Dining Room, Bedroom 2, Bedroom 3, Kitchen, Family Room, Bedroom 1, Office
Basement Full, Partially Finished
Main Level Bedrooms 3
Interior
Hot Water Electric
Heating Forced Air
Cooling Central A/C
Heat Source Oil
Exterior
Parking Features Inside Access
Garage Spaces 1.0
Water Access N
Accessibility None
Attached Garage 1
Total Parking Spaces 1
Garage Y
Building
Story 2
Sewer Public Sewer
Water Public
Architectural Style Raised Ranch/Rambler
Level or Stories 2
Additional Building Above Grade, Below Grade
New Construction N
Schools
School District Christina
Others
Senior Community No
Tax ID 09-037.30-050
Ownership Fee Simple
SqFt Source Estimated
Special Listing Condition Standard
Read Less
Want to know what your home might be worth? Contact us for a FREE valuation!

Our team is ready to help you sell your home for the highest possible price ASAP

Bought with Lauri A Brockson • Patterson-Schwartz-Newark






