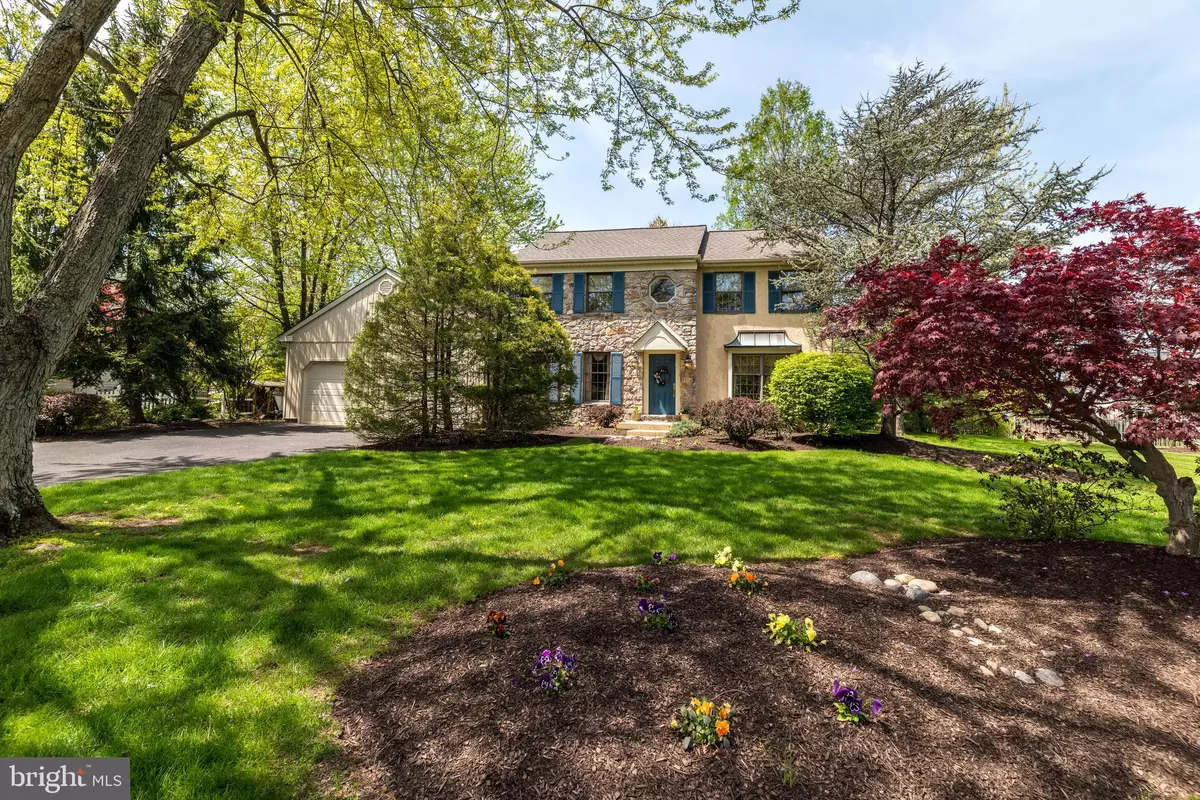$595,000
$579,900
2.6%For more information regarding the value of a property, please contact us for a free consultation.
1624 BROOK LN Jamison, PA 18929
4 Beds
3 Baths
2,986 SqFt
Key Details
Sold Price $595,000
Property Type Single Family Home
Sub Type Detached
Listing Status Sold
Purchase Type For Sale
Square Footage 2,986 sqft
Price per Sqft $199
Subdivision Country Hunt
MLS Listing ID PABU525772
Sold Date 06/18/21
Style Contemporary
Bedrooms 4
Full Baths 2
Half Baths 1
HOA Y/N N
Abv Grd Liv Area 2,986
Originating Board BRIGHT
Year Built 1988
Annual Tax Amount $8,003
Tax Year 2020
Lot Dimensions 89.00 x 125.00
Property Description
Highly desirable Country Hunt Estates Farmhouse Classic model on one-third acre, with a unique Contemporary style interior. Features a 2-story cathedral ceiling and stone fireplace in family room, with designer built-in lighted cabinets for sound equipment and storage. Designer living room with built-in lighted bar and custom draperies. Large dining room with tray lighting and custom draperies. Newly refinished hardwood floors throughout the first-floor main living areas. Four full bedrooms with first- floor Master suite including walk-in and smaller closets and remodeled all marble Master bath with heated floor, 2 vanities, and walk-in shower. Upstairs features a hallway bridge overlooking family room and foyer, full hall bath, and 3 additional bedrooms, with one set up as 2-person home office- all 3 bedrooms, including office, feature Closets by Design built-in furniture and closets with abundant storage space and desks in all 3 rooms. Remodeled kitchen with Sub-zero refrigerator, Jenn- Air range with new cooktop, microwave, and new dishwasher, as well as lighted cabinets, full-wall pantry, kitchen desk area, breakfast bar and built-in breakfast nook with cushioned window seat and custom wood table. Full, finished newly renovated basement with home gym (cardio equipment, universal and 2 weight racks), new rubber mat and laminate flooring, and extensive storage space. 2-car freshly painted garage and newly paved driveway; large deck in back; stone, stucco and newly installed vinyl siding on exterior. Central Bucks Schools, close to Doylestown Boro, walk or ride to parks, close to shopping, turnpike, 202 and schools!
Location
State PA
County Bucks
Area Warwick Twp (10151)
Zoning MHP
Rooms
Other Rooms Living Room, Dining Room, Primary Bedroom, Bedroom 2, Bedroom 4, Kitchen, Family Room, Exercise Room, Laundry, Office, Bathroom 2, Bathroom 3, Primary Bathroom
Basement Full, Fully Finished
Main Level Bedrooms 1
Interior
Interior Features Built-Ins, Ceiling Fan(s), Crown Moldings, Floor Plan - Open, Pantry, Recessed Lighting, Skylight(s), Tub Shower, Upgraded Countertops, Walk-in Closet(s), Window Treatments, Wood Floors, Entry Level Bedroom
Hot Water Electric
Heating Forced Air, Heat Pump(s)
Cooling Central A/C
Flooring Hardwood, Carpet
Fireplaces Number 1
Fireplaces Type Mantel(s), Fireplace - Glass Doors, Stone, Wood
Equipment Cooktop, Dishwasher, Microwave, Refrigerator
Fireplace Y
Appliance Cooktop, Dishwasher, Microwave, Refrigerator
Heat Source Electric
Laundry Main Floor
Exterior
Exterior Feature Deck(s)
Garage Garage - Front Entry, Inside Access
Garage Spaces 6.0
Utilities Available Under Ground
Water Access N
View Garden/Lawn, Trees/Woods
Roof Type Shingle
Accessibility Level Entry - Main
Porch Deck(s)
Attached Garage 2
Total Parking Spaces 6
Garage Y
Building
Lot Description Level
Story 2
Sewer Public Sewer
Water Public
Architectural Style Contemporary
Level or Stories 2
Additional Building Above Grade, Below Grade
New Construction N
Schools
Elementary Schools Jamison
Middle Schools Tamanend
High Schools Central Bucks High School South
School District Central Bucks
Others
Senior Community No
Tax ID 51-023-150
Ownership Fee Simple
SqFt Source Assessor
Horse Property N
Special Listing Condition Standard
Read Less
Want to know what your home might be worth? Contact us for a FREE valuation!

Our team is ready to help you sell your home for the highest possible price ASAP

Bought with Danielle M DeLuca • Realty ONE Group Legacy


