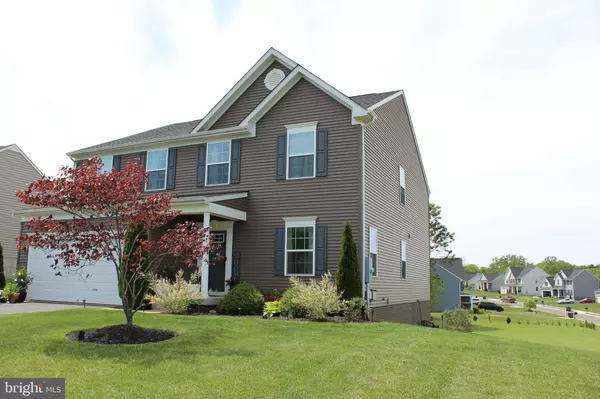$510,000
$519,900
1.9%For more information regarding the value of a property, please contact us for a free consultation.
15025 N. RIDGE BLVD NORTH RIDGE Culpeper, VA 22701
4 Beds
4 Baths
3,991 SqFt
Key Details
Sold Price $510,000
Property Type Single Family Home
Sub Type Detached
Listing Status Sold
Purchase Type For Sale
Square Footage 3,991 sqft
Price per Sqft $127
Subdivision North Ridge Estates
MLS Listing ID VACU144356
Sold Date 06/18/21
Style Colonial
Bedrooms 4
Full Baths 3
Half Baths 1
HOA Fees $49/qua
HOA Y/N Y
Abv Grd Liv Area 3,060
Originating Board BRIGHT
Year Built 2016
Annual Tax Amount $2,374
Tax Year 2020
Lot Size 0.800 Acres
Acres 0.8
Property Description
Here's the home to raise your family in. Fantastic SFH in Sought After North Ridge in Beautiful Culpeper. This is one of the largest lots in the community. All the amenities you could want. This home has received loads of love and care. Beautifully landscaped yard, stainless steel appliances, media room, loft, 2 car garage. and 4 bedrooms along with 3 full and 1 1/2 baths. This absolutely will not last long, don't wish you had -Do it and come home to peace, quiet and solitude.
Location
State VA
County Culpeper
Zoning R1
Rooms
Other Rooms Living Room, Dining Room, Bedroom 2, Bedroom 3, Bedroom 4, Kitchen, Basement, Bedroom 1, Great Room, Office, Media Room, Bathroom 1, Bathroom 2, Bathroom 3
Basement Full
Interior
Interior Features Attic, Carpet, Ceiling Fan(s), Dining Area, Floor Plan - Open, Kitchen - Eat-In, Pantry, Recessed Lighting, Stall Shower, Tub Shower
Hot Water Natural Gas
Heating Central
Cooling Ceiling Fan(s), Central A/C
Flooring Carpet, Hardwood
Fireplaces Number 1
Fireplaces Type Gas/Propane
Equipment Built-In Microwave, Oven/Range - Gas, Refrigerator, Dishwasher, Disposal, Dryer - Electric, Washer, Stainless Steel Appliances
Furnishings Yes
Fireplace Y
Window Features Double Hung,Energy Efficient
Appliance Built-In Microwave, Oven/Range - Gas, Refrigerator, Dishwasher, Disposal, Dryer - Electric, Washer, Stainless Steel Appliances
Heat Source Natural Gas
Laundry Upper Floor, Washer In Unit
Exterior
Parking Features Garage - Front Entry, Garage Door Opener, Inside Access
Garage Spaces 2.0
Utilities Available Cable TV, Electric Available, Natural Gas Available, Phone, Sewer Available, Water Available
Water Access N
Roof Type Asphalt,Shingle
Accessibility 36\"+ wide Halls
Attached Garage 2
Total Parking Spaces 2
Garage Y
Building
Story 3
Sewer Public Sewer
Water Public
Architectural Style Colonial
Level or Stories 3
Additional Building Above Grade, Below Grade
Structure Type 9'+ Ceilings
New Construction N
Schools
Elementary Schools Sycamore Park
Middle Schools Culpeper
High Schools Culpeper County
School District Culpeper County Public Schools
Others
Pets Allowed Y
Senior Community No
Tax ID 41-M-5- -156
Ownership Fee Simple
SqFt Source Assessor
Security Features Electric Alarm
Acceptable Financing Cash, Conventional, FHA, VA, USDA
Horse Property N
Listing Terms Cash, Conventional, FHA, VA, USDA
Financing Cash,Conventional,FHA,VA,USDA
Special Listing Condition Standard
Pets Description No Pet Restrictions
Read Less
Want to know what your home might be worth? Contact us for a FREE valuation!

Our team is ready to help you sell your home for the highest possible price ASAP

Bought with Jonathan M Lockamy • RE/MAX Gateway






