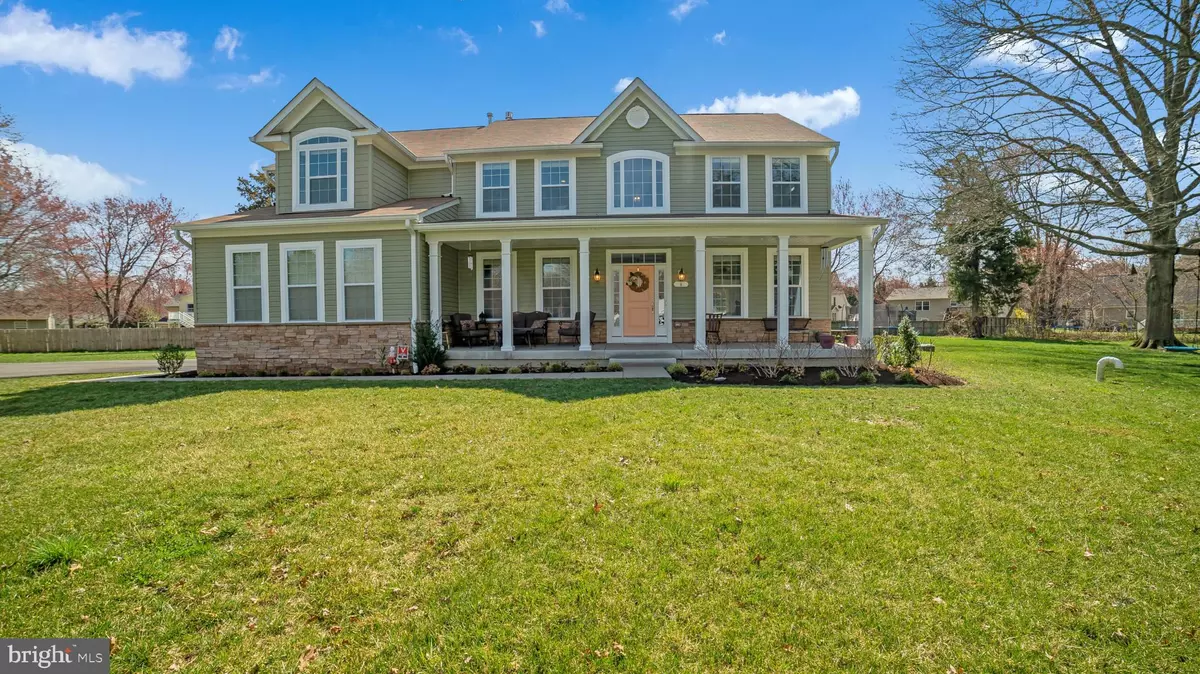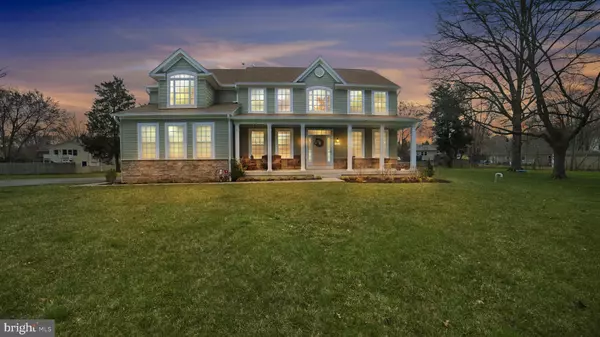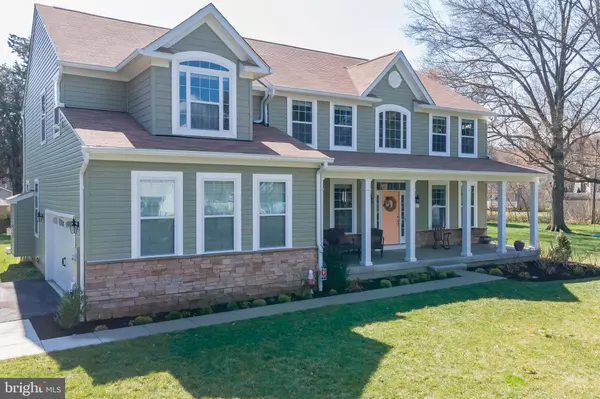$700,000
$699,900
For more information regarding the value of a property, please contact us for a free consultation.
6 DIXON CT Stevensville, MD 21666
4 Beds
4 Baths
3,700 SqFt
Key Details
Sold Price $700,000
Property Type Single Family Home
Sub Type Detached
Listing Status Sold
Purchase Type For Sale
Square Footage 3,700 sqft
Price per Sqft $189
Subdivision Cloverfields
MLS Listing ID MDQA147372
Sold Date 06/25/21
Style Craftsman,Colonial,Coastal
Bedrooms 4
Full Baths 3
Half Baths 1
HOA Fees $15/ann
HOA Y/N Y
Abv Grd Liv Area 3,700
Originating Board BRIGHT
Year Built 2017
Annual Tax Amount $4,855
Tax Year 2021
Lot Size 1.090 Acres
Acres 1.09
Property Description
Welcome to 6 Dixon Ct., the hidden gem of the amenity rich Cloverfields community. This 2017 custom built home sits at the end of cul de sac on over an acre of land. The home features 4 bedrooms, 3 full and 1 half bath and 3,700 square feet of above grade living space. And there is an additional 1800 square feet of below grade conditioned space with 6 foot ceiling height inside the home. No detail or expense was spared in the finishes and details of this home. Custom carpentry & window blinds, tile work, & high end finishes abound. The primary suite on the upper level is a true oasis, with a massive en suite bathroom with oversized shower, freestanding tub with a waterfall faucet and two walk in closets. The primary bedroom has its own sitting room, fireplace, meditation/flex space, and ample space for relaxation and respite. The upper level has 3 more bedrooms and 2 full bathrooms, one of them en suite. On the main level the home is light and bright and open with a gourmet kitchen and large center island with quartz countertops, high end GE profile stainless steel appliances, shaker cabinets, deep cast iron farmhouse sink, and large high top breakfast bar, with the most gorgeous custom made glass backsplash. The living room is large and open off the kitchen and dining space, with a gas fireplace, recessed lighting, and wired for surround sound. A beautiful light flooded sunroom, formal living room and formal dining (currently purposed as a playroom), large home office, powder room and mudroom with custom cabinetry finish off the space. The home has a 2-1/2 car oversized garage, fully finished with epoxy floors and wireless and super quiet garage door. There is an 8 foot deep southern style front porch and two azek composite decks to complete this perfect island home. The lot was engineered for an additional 2 car detached garage with a unit above. Location map available. And the ample yard space offers plenty of options for a pool, hardscaped outdoor kitchen/fireplace, or whatever your heart desires. The Cloverfields community is conveniently located off of route 8 in sought after Kent Island and features a community pool, clubhouse, private beach and marina, and so much more. **OWNERS ARE AGENTS**
Location
State MD
County Queen Annes
Zoning NC-15
Rooms
Basement Interior Access, Unfinished, Other
Interior
Interior Features Built-Ins, Breakfast Area, Ceiling Fan(s), Combination Kitchen/Dining, Crown Moldings, Formal/Separate Dining Room, Kitchen - Gourmet, Kitchen - Island, Primary Bath(s), Recessed Lighting, Soaking Tub, Sprinkler System, Upgraded Countertops, Tub Shower, Stall Shower, Walk-in Closet(s), Window Treatments, Wood Floors
Hot Water Propane
Heating Heat Pump(s), Zoned
Cooling Central A/C
Flooring Bamboo, Carpet, Ceramic Tile
Fireplaces Number 2
Fireplaces Type Gas/Propane, Heatilator
Equipment Built-In Microwave, Dishwasher, Disposal, Dryer - Electric, Dryer - Front Loading, Extra Refrigerator/Freezer, Icemaker, Oven - Double, Oven - Self Cleaning, Stainless Steel Appliances, Washer, Water Heater, Water Dispenser
Fireplace Y
Window Features Transom,Screens
Appliance Built-In Microwave, Dishwasher, Disposal, Dryer - Electric, Dryer - Front Loading, Extra Refrigerator/Freezer, Icemaker, Oven - Double, Oven - Self Cleaning, Stainless Steel Appliances, Washer, Water Heater, Water Dispenser
Heat Source Electric, Propane - Leased
Laundry Upper Floor
Exterior
Garage Garage - Side Entry, Garage Door Opener, Inside Access, Oversized
Garage Spaces 8.0
Utilities Available Propane, Under Ground
Amenities Available Beach, Basketball Courts, Boat Ramp, Club House, Pool - Outdoor, Tot Lots/Playground, Water/Lake Privileges, Marina/Marina Club
Waterfront N
Water Access Y
Water Access Desc Fishing Allowed,Canoe/Kayak,Boat - Powered,Private Access
Roof Type Asphalt
Accessibility None
Attached Garage 2
Total Parking Spaces 8
Garage Y
Building
Story 2
Sewer Public Sewer
Water Public
Architectural Style Craftsman, Colonial, Coastal
Level or Stories 2
Additional Building Above Grade
New Construction N
Schools
Elementary Schools Kent Island
Middle Schools Stevensville
High Schools Kent Island
School District Queen Anne'S County Public Schools
Others
Pets Allowed Y
HOA Fee Include Common Area Maintenance,Pool(s),Other
Senior Community No
Tax ID 1804036956
Ownership Fee Simple
SqFt Source Estimated
Security Features Carbon Monoxide Detector(s),Exterior Cameras,Fire Detection System,Main Entrance Lock,Motion Detectors,Security System,Smoke Detector,Sprinkler System - Indoor
Acceptable Financing Cash, Conventional, FHA, USDA, VA
Horse Property N
Listing Terms Cash, Conventional, FHA, USDA, VA
Financing Cash,Conventional,FHA,USDA,VA
Special Listing Condition Standard
Pets Description No Pet Restrictions
Read Less
Want to know what your home might be worth? Contact us for a FREE valuation!

Our team is ready to help you sell your home for the highest possible price ASAP

Bought with Lawrence Doyle • Long & Foster Real Estate, Inc.






