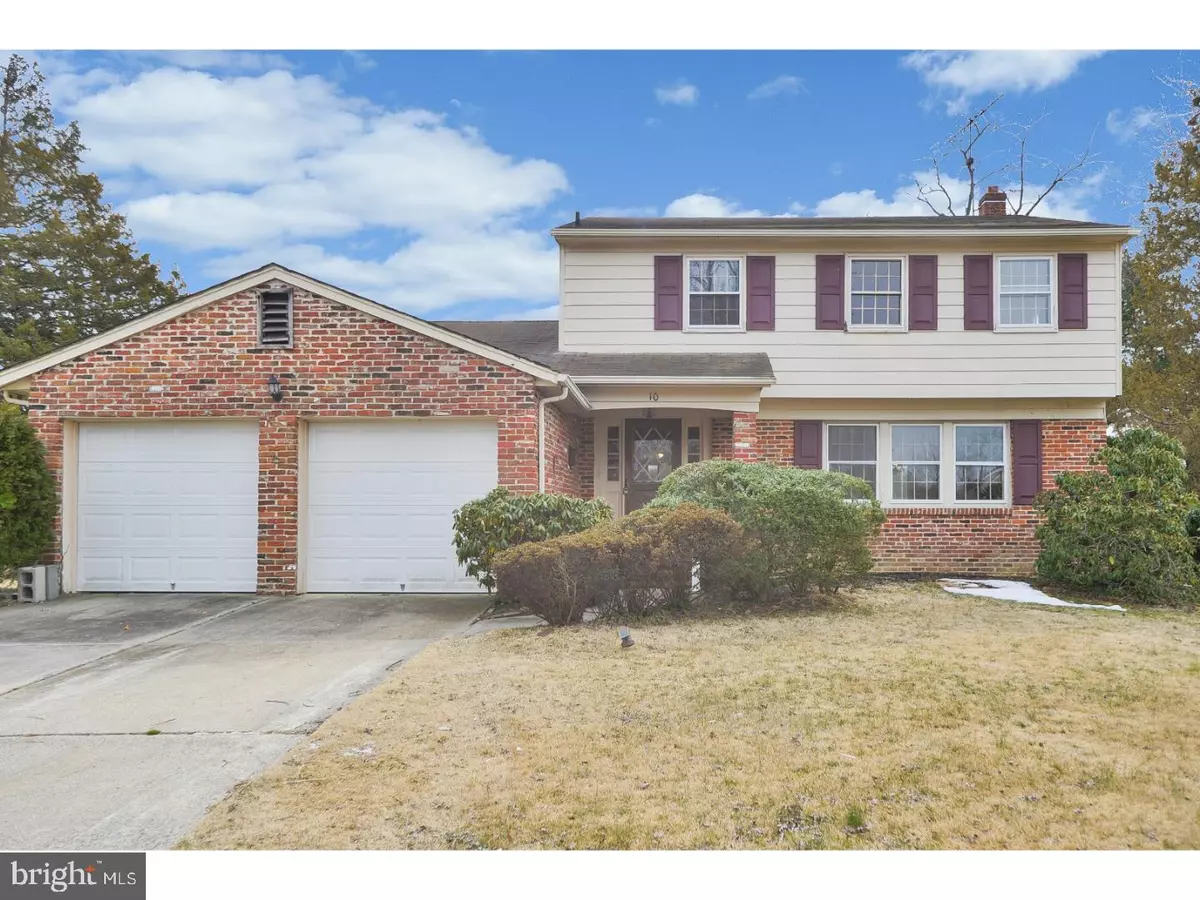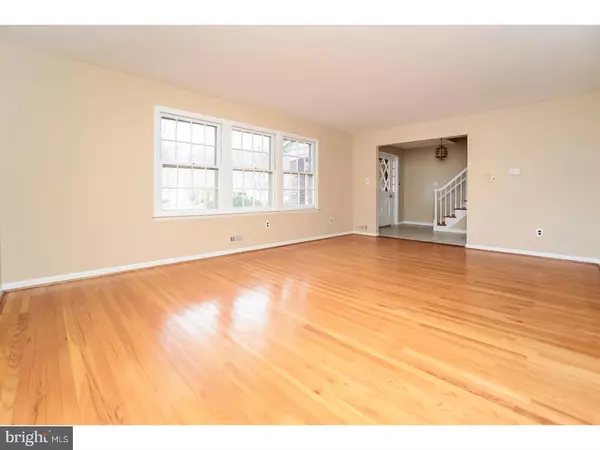$284,000
$299,900
5.3%For more information regarding the value of a property, please contact us for a free consultation.
10 KEVIN PL Marlton, NJ 08053
4 Beds
3 Baths
2,162 SqFt
Key Details
Sold Price $284,000
Property Type Single Family Home
Sub Type Detached
Listing Status Sold
Purchase Type For Sale
Square Footage 2,162 sqft
Price per Sqft $131
Subdivision Brush Hollow
MLS Listing ID 1000320560
Sold Date 06/01/18
Style Traditional
Bedrooms 4
Full Baths 2
Half Baths 1
HOA Y/N N
Abv Grd Liv Area 2,162
Originating Board TREND
Year Built 1970
Annual Tax Amount $8,448
Tax Year 2017
Lot Size 0.330 Acres
Acres 0.33
Lot Dimensions .33
Property Description
Great opportunity to create the home of your dreams. A little love is all this well-built and spacious home needs to restore it to glory. Located on a quiet cul-de-sac, with a large yard for the growing family and a floor plan that will always be in style. The original hardwood flooring is in great condtiion and extends throughout much of the home. You'll find a traditional floor plan plus an enclosed porch expansion that makes a great place for entertaining. The home features 4 bedrooms and 2.5 bathrooms plus a full basement. The Brush Hollow neighborhood and its well built Chiusano homes are timeless and hold consistent value throughout the years. Highly rated schools, close to major highways for the commuter and near all the exciting new shopping and restaurants coming to Marlton. This is a great town to call home and this home is a great place to call your own!
Location
State NJ
County Burlington
Area Evesham Twp (20313)
Zoning MD
Rooms
Other Rooms Living Room, Dining Room, Primary Bedroom, Bedroom 2, Bedroom 3, Kitchen, Family Room, Bedroom 1, Laundry
Basement Full, Unfinished
Interior
Interior Features Primary Bath(s), Skylight(s), Ceiling Fan(s), Wet/Dry Bar, Stall Shower, Kitchen - Eat-In
Hot Water Natural Gas
Heating Gas, Forced Air
Cooling Central A/C
Flooring Wood, Fully Carpeted, Vinyl, Tile/Brick
Fireplaces Number 1
Fireplaces Type Brick
Equipment Built-In Range, Dishwasher
Fireplace Y
Appliance Built-In Range, Dishwasher
Heat Source Natural Gas
Laundry Main Floor
Exterior
Exterior Feature Porch(es)
Garage Spaces 2.0
Fence Other
Water Access N
Accessibility None
Porch Porch(es)
Attached Garage 2
Total Parking Spaces 2
Garage Y
Building
Lot Description Cul-de-sac, Front Yard, Rear Yard, SideYard(s)
Story 2
Sewer Public Sewer
Water Public
Architectural Style Traditional
Level or Stories 2
Additional Building Above Grade
New Construction N
Schools
Elementary Schools Jaggard
Middle Schools Marlton
School District Evesham Township
Others
Senior Community No
Tax ID 13-00029 02-00007
Ownership Fee Simple
Read Less
Want to know what your home might be worth? Contact us for a FREE valuation!

Our team is ready to help you sell your home for the highest possible price ASAP

Bought with Mark J McKenna • Pat McKenna Realtors






