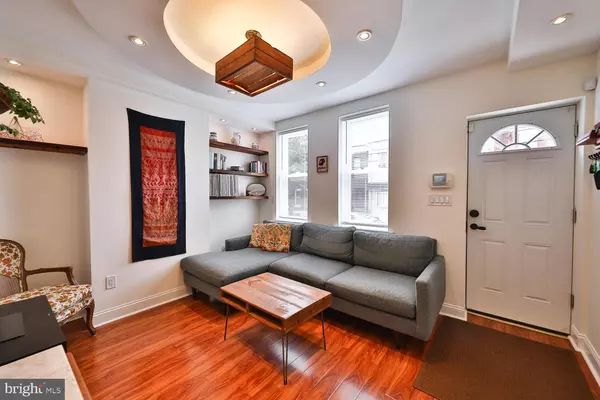$299,000
$299,000
For more information regarding the value of a property, please contact us for a free consultation.
1911 E ALBERT ST Philadelphia, PA 19125
4 Beds
3 Baths
1,456 SqFt
Key Details
Sold Price $299,000
Property Type Townhouse
Sub Type End of Row/Townhouse
Listing Status Sold
Purchase Type For Sale
Square Footage 1,456 sqft
Price per Sqft $205
Subdivision East Kensington
MLS Listing ID PAPH1017388
Sold Date 06/30/21
Style Traditional
Bedrooms 4
Full Baths 2
Half Baths 1
HOA Y/N N
Abv Grd Liv Area 1,456
Originating Board BRIGHT
Annual Tax Amount $2,539
Tax Year 2021
Lot Size 924 Sqft
Acres 0.02
Lot Dimensions 14.00 x 66.00
Property Description
This home has all of the things! Updated and charming, this three story, four bedroom townhome offers many perfect flexible living and working spaces. Completely renovated in 2013, it offers a stylish facade that leads into the sun filled and cheery living room with shelving and custom light fixture. Recessed lighting and ceiling detail. Open concept dining room and kitchen showcasing a custom center island built by a local Fishtown carpenter and designer light fixtures. Newer appliances and granite countertops, and motion sensor faucet. Make your al fresco dreams come true on this large rear patio with pavers, tin roof pergola, and wood planter box. This private oasis allows for entertaining, relaxing, and cooking. The second and third floors each offer two bedrooms and an immaculate hall bath. Third floor bath includes a custom medicine cabinet and matching trash can. Enjoy your stay at home time this summer with central air. Basement storage and laundry. Entire interior freshly professionally painted throughout. Nest thermostat. This home is an easy commute to center city, NJ points, and a quick bike ride to everything Fishtown and Kensington have to offer. Be a part of the excitement of this neighborhood and take advantage of historically low interest rates to make this home your own.
Location
State PA
County Philadelphia
Area 19125 (19125)
Zoning RSA5
Rooms
Basement Other
Interior
Interior Features Built-Ins
Hot Water Electric
Heating Forced Air
Cooling Central A/C
Heat Source Natural Gas
Exterior
Exterior Feature Patio(s)
Waterfront N
Water Access N
Accessibility None
Porch Patio(s)
Garage N
Building
Story 3
Sewer Public Sewer
Water Public
Architectural Style Traditional
Level or Stories 3
Additional Building Above Grade, Below Grade
New Construction N
Schools
School District The School District Of Philadelphia
Others
Senior Community No
Tax ID 314206900
Ownership Fee Simple
SqFt Source Assessor
Acceptable Financing Conventional, FHA, Cash
Listing Terms Conventional, FHA, Cash
Financing Conventional,FHA,Cash
Special Listing Condition Standard
Read Less
Want to know what your home might be worth? Contact us for a FREE valuation!

Our team is ready to help you sell your home for the highest possible price ASAP

Bought with Seth C Brodsky • Realty Mark Associates






