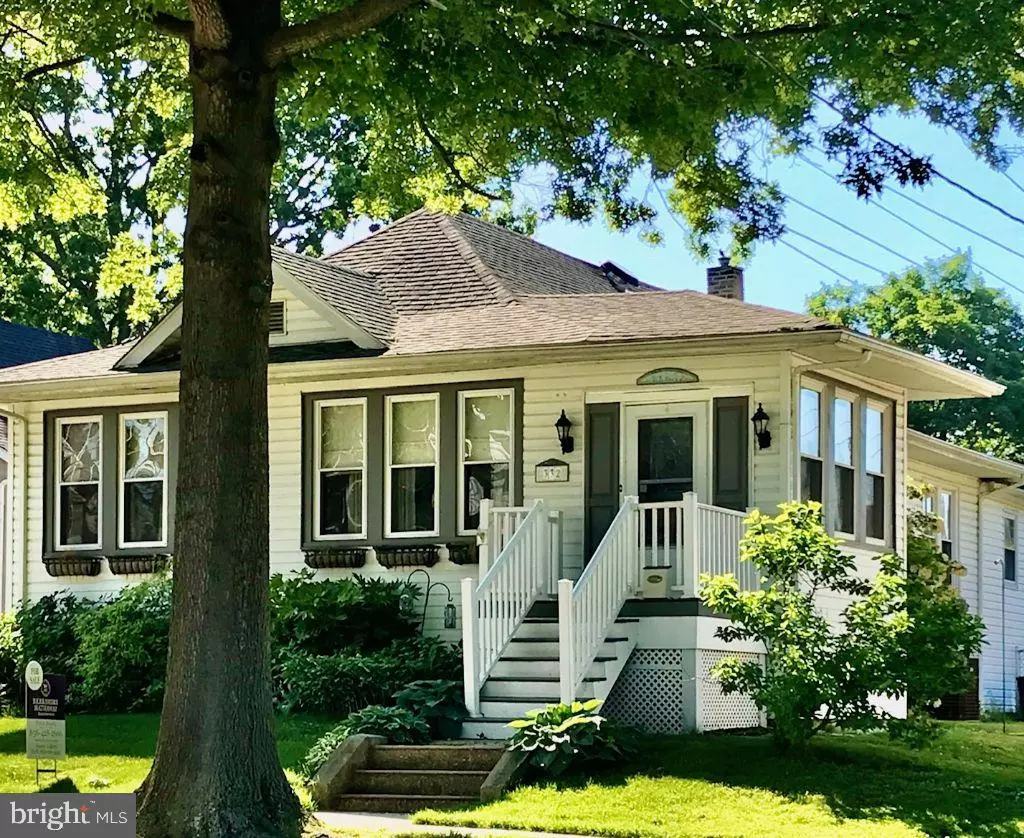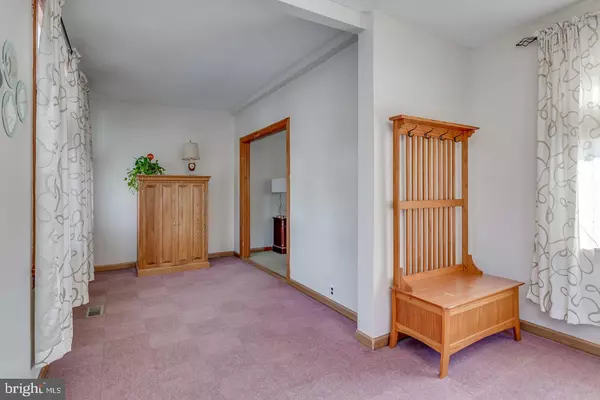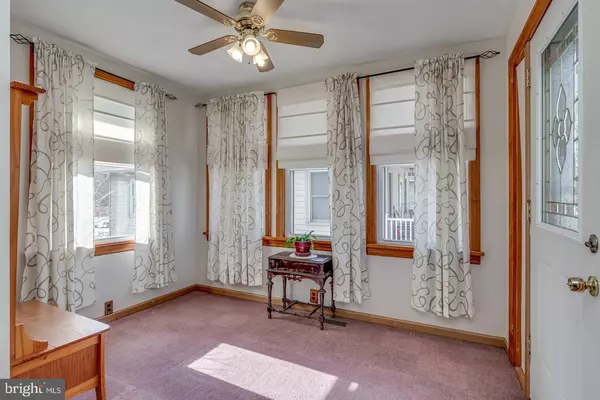$240,000
$235,000
2.1%For more information regarding the value of a property, please contact us for a free consultation.
332 AUDUBON AVE Audubon, NJ 08106
3 Beds
1 Bath
1,626 SqFt
Key Details
Sold Price $240,000
Property Type Single Family Home
Sub Type Detached
Listing Status Sold
Purchase Type For Sale
Square Footage 1,626 sqft
Price per Sqft $147
Subdivision West Side
MLS Listing ID NJCD2000080
Sold Date 07/16/21
Style Bungalow
Bedrooms 3
Full Baths 1
HOA Y/N N
Abv Grd Liv Area 1,626
Originating Board BRIGHT
Year Built 1925
Annual Tax Amount $7,659
Tax Year 2020
Lot Size 7,500 Sqft
Acres 0.17
Lot Dimensions 50.00 x 150.00
Property Description
Not your average Audubon bungalow. Enter the Bright Open Wrap Enclosed Front Foyer and office area. The horseshoe design updated kitchen with Corian counters and maple cabinets includes all the appliances. From the kitchen you walk into a beautiful GREAT ROOM with Bamboo hardwood flooring ,2 ceiling fans, and gas fireplace. Rear sliding doors lead to a spacious wood deck that overlooks the rear yard. This deck has a custom awning covering to help protect you from the sun. If this isn't enough to interest you, the Main bedroom is 17x11 which is oversized for a bungalow and also has a deep closet. In addition there are 2 other bedrooms and a full bathroom on the first floor. The full unfinished basement and has inside and outside entrance stairs. Laundry facilities are in the basement. The exterior is vinyl sided . The front entrance has Trex decking and vinyl railings. The sellers have just had a professional waterproofing system installed in the basement with 10 year warranty. They have also had a termite & WDI treatment done with1 year warranty, and the damaged wood has been replaced. The garage/storage shed is currently being used to store lawn equipment and is being sold in As Is condition. The house is currently being sold in As IS condition with a 1 year home warranty included
Location
State NJ
County Camden
Area Audubon Boro (20401)
Zoning RES
Rooms
Other Rooms Living Room, Dining Room, Bedroom 2, Bedroom 3, Kitchen, Game Room, Foyer, Bedroom 1, Bathroom 1
Basement Unfinished, Full, Interior Access, Rear Entrance, Windows, Water Proofing System
Main Level Bedrooms 3
Interior
Interior Features Attic, Carpet, Ceiling Fan(s), Entry Level Bedroom, Family Room Off Kitchen, Upgraded Countertops, Window Treatments, Wood Floors
Hot Water Natural Gas
Heating Forced Air
Cooling Central A/C, Ceiling Fan(s)
Flooring Carpet, Wood, Vinyl
Fireplaces Number 1
Fireplaces Type Gas/Propane
Equipment Built-In Range, Built-In Microwave, Dishwasher, Dryer - Electric, Oven/Range - Gas, Refrigerator, Washer, Water Heater
Furnishings No
Fireplace Y
Window Features Double Hung,Replacement
Appliance Built-In Range, Built-In Microwave, Dishwasher, Dryer - Electric, Oven/Range - Gas, Refrigerator, Washer, Water Heater
Heat Source Natural Gas
Laundry Basement
Exterior
Exterior Feature Deck(s)
Garage Spaces 2.0
Fence Cyclone, Rear
Utilities Available Natural Gas Available, Electric Available, Cable TV Available, Sewer Available
Waterfront N
Water Access N
View Trees/Woods, Street, Garden/Lawn
Roof Type Shingle,Asphalt
Street Surface Paved,Black Top,Concrete
Accessibility None
Porch Deck(s)
Road Frontage Boro/Township
Total Parking Spaces 2
Garage N
Building
Lot Description Front Yard, Rear Yard, SideYard(s)
Story 1
Foundation Block
Sewer Public Sewer
Water Public
Architectural Style Bungalow
Level or Stories 1
Additional Building Above Grade, Below Grade
Structure Type Dry Wall,Plaster Walls
New Construction N
Schools
Elementary Schools Mansion Avenue School
Middle Schools Audubon Jr-Sr
High Schools Audubon Jr-Sr
School District Audubon Public Schools
Others
Senior Community No
Tax ID 01-00100-00009
Ownership Fee Simple
SqFt Source Assessor
Acceptable Financing Cash, Conventional, FHA, VA
Horse Property N
Listing Terms Cash, Conventional, FHA, VA
Financing Cash,Conventional,FHA,VA
Special Listing Condition Standard
Read Less
Want to know what your home might be worth? Contact us for a FREE valuation!

Our team is ready to help you sell your home for the highest possible price ASAP

Bought with Robert D McCarthy • Century 21 Alliance-Wildwood Crest






