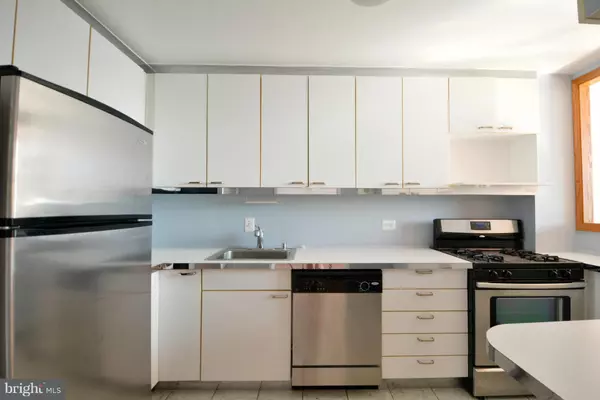$650,000
$660,000
1.5%For more information regarding the value of a property, please contact us for a free consultation.
1200 NASH ST #527 Arlington, VA 22209
2 Beds
2 Baths
1,550 SqFt
Key Details
Sold Price $650,000
Property Type Condo
Sub Type Condo/Co-op
Listing Status Sold
Purchase Type For Sale
Square Footage 1,550 sqft
Price per Sqft $419
Subdivision Prospect House
MLS Listing ID 1001612265
Sold Date 09/19/16
Style Colonial
Bedrooms 2
Full Baths 2
Condo Fees $1,145/mo
HOA Y/N N
Abv Grd Liv Area 1,550
Originating Board MRIS
Year Built 1980
Annual Tax Amount $4,003
Tax Year 2015
Property Description
AMAZING VIEWS!! FABULOUS LUXURY BLDG. Mins to DC w/THE BEST VIEW OF DC SKYLINE, POTOMAC RIVER, IWO JIMA ETC.TWO UNITS COMBINED TO GIVE SPACIOUS 2 BR UNIT. 2 ENTRANCES, 2 STAIRCASES, WONDERFUL FLOW!! THE MAIN LEVEL BEDROOM HAS BEEN CUSTOMIZED FOR A GREAT OFFICE w/BUILT-INS!! GARAGE PKG!! EAST/WEST EXPOSURES!! ALL UTILS Inc. in CC FEES. Special Financing Incentives available from SIRVA Mortgage
Location
State VA
County Arlington
Zoning RA6-15
Rooms
Main Level Bedrooms 1
Interior
Interior Features Dining Area, Primary Bath(s), Double/Dual Staircase, Curved Staircase, Wood Floors, Floor Plan - Open
Hot Water Natural Gas
Heating Summer/Winter Changeover, Programmable Thermostat
Cooling Central A/C, Programmable Thermostat, Zoned
Equipment Disposal, Dishwasher, Icemaker, Stove, Microwave
Fireplace N
Appliance Disposal, Dishwasher, Icemaker, Stove, Microwave
Heat Source Natural Gas
Laundry Common
Exterior
Exterior Feature Balcony
Garage Spaces 1.0
Community Features Moving Fees Required, Moving In Times, Parking, Pets - Not Allowed
Amenities Available Common Grounds, Concierge, Convenience Store, Elevator, Exercise Room, Fitness Center, Pool - Outdoor, Security
View Y/N Y
Water Access N
View River, City
Accessibility Elevator
Porch Balcony
Attached Garage 1
Total Parking Spaces 1
Garage Y
Private Pool Y
Building
Story 2
Unit Features Hi-Rise 9+ Floors
Sewer Public Sewer
Water Public
Architectural Style Colonial
Level or Stories 2
Additional Building Above Grade
New Construction N
Schools
Elementary Schools Francis Scott Key
Middle Schools Williamsburg
High Schools Yorktown
School District Arlington County Public Schools
Others
HOA Fee Include Common Area Maintenance,Electricity,Gas,Heat,Management,Insurance
Senior Community No
Tax ID 17-036-100
Ownership Condominium
Special Listing Condition Standard
Read Less
Want to know what your home might be worth? Contact us for a FREE valuation!

Our team is ready to help you sell your home for the highest possible price ASAP

Bought with Ellen M Morrell • Compass






