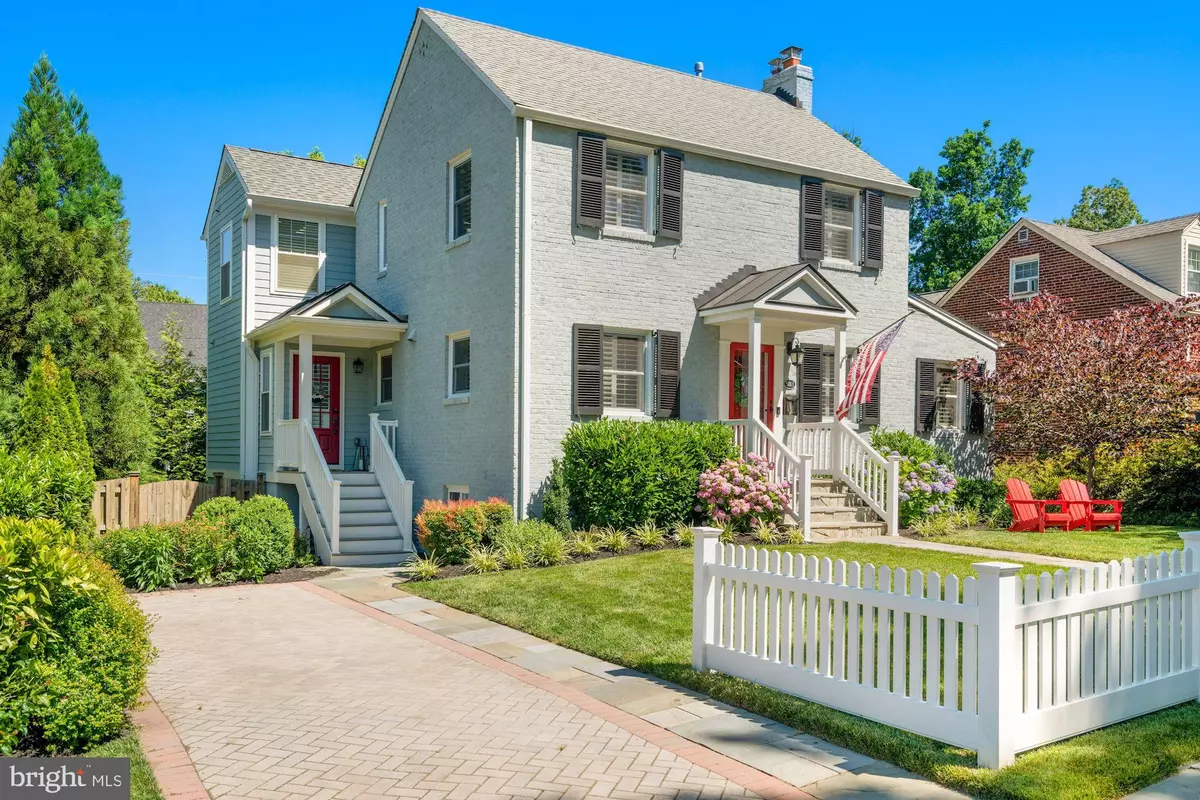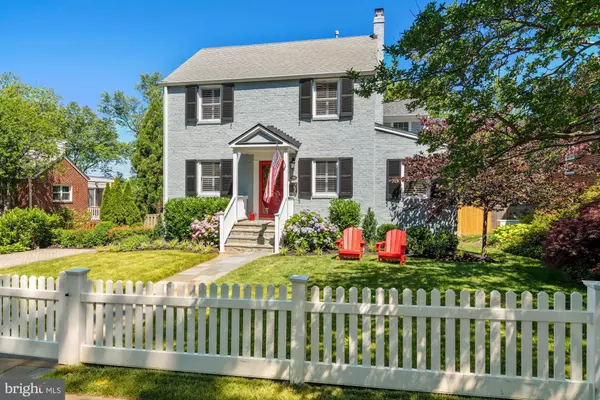$1,548,000
$1,450,000
6.8%For more information regarding the value of a property, please contact us for a free consultation.
5013 25TH RD N Arlington, VA 22207
5 Beds
4 Baths
3,521 SqFt
Key Details
Sold Price $1,548,000
Property Type Single Family Home
Sub Type Detached
Listing Status Sold
Purchase Type For Sale
Square Footage 3,521 sqft
Price per Sqft $439
Subdivision Garden City
MLS Listing ID VAAR2000236
Sold Date 07/20/21
Style Colonial
Bedrooms 5
Full Baths 3
Half Baths 1
HOA Y/N N
Abv Grd Liv Area 2,433
Originating Board BRIGHT
Year Built 1941
Annual Tax Amount $10,345
Tax Year 2020
Lot Size 6,000 Sqft
Acres 0.14
Property Description
Don't miss this one-of-a-kind labor of love! A classic colonial completely reimagined! Extensive three-level renovation and addition in 2016 with high-end custom finishes throughout. Stunning open kitchen with white inset cabinetry, honed quartzite countertops, subway tile backsplash, Thermador and JennAir appliances (cabinet paneled refrigerator, microwave and convection oven combination, etc.), and customized appliance garage with recessed cabinet doors. Spacious rear family room with three walls of windows, wet bar with custom beverage fridge, and sliding glass doors to a beautiful screened-in porch (Trex/PVC for ease of maintenance, beadboard ceiling, and fan). A side mudroom and covered porch provide a separate front entrance! Built-in closets, pantry, cubbies, and bench fill the space along with a private half bath. Moving toward the true front entry you'll find the home's original living room with completely refurbished wood burning fireplace, custom millwork, and double glass French doors to the side den. The den is light, bright, and the perfect landing spot for a playroom or home office. The upper level of the home offers four bedrooms (each with ELFA closet organizers), a fully renovated hall bath with basektweave marble flooring, beadboard, and subway tile tub/shower surround. The adjacent owner's suite is expansive and filled with sunlight. The owner's suite features a wall of closet built-ins, walk-in custom closet with center island, and stacked washer/dryer (just one of TWO laundry spaces). The true highlight is the owner's bath! Featuring a gigantic walk-in shower with marble herringbone accents, three shower heads (all with individual temperature controls), two niches, and a bench. In addition, the owner's bath offers two separate Carrara marble topped vanities/sinks, Carrara marble flooring, a built-in window seat, and skylight. Retreat to the lower level of the home to find a large, fully finished walk-out basement! A spacious rec room with ample natural light connects to multiple bonus spaces including a fully renovated full bath with wood-look tile flooring and a shower with subway tile surround and penny tile accents. The full bath is accessible from both the recreation room and the lower level fifth bedroom (with full size above grade window!). A separate flex room (currently used as a home gym) offers direct access to the rear flagstone patio and doubles as a rear mudroom. A side bonus/mechanical room includes unique brick tile flooring, endless storage options, a SECOND full size washer/dryer, and a laundry sink. Last but certainly not least, the yard! This space is an entertainer's dream! Professionally AstroTurfed with a partial three-hole putting green in 2020, the entire rear yard is flat and maintenance free! No mud, no grass clippings, and instant water drainage. An oversized flagstone patio connects the space and professional bistro lighting can optionally illuminate the entire yard. Timer controlled landscape lighting spans the front, side, and rear yard and extensive landscaping has all been planted by the current owners. OF NOTE: New stair runner (2021); Turf installation (2020); Professional landscape lighting (2014 & 2020); Storage area below screened-in-porch (2020); Exterior front/partial sides trenched across the exterior for long-term waterproofing/exterior sump pump installation (2017); Front picket fence/gate (2017); Primary bedroom built-ins/closet system (2017); All new duct work and top/bottom zoned Carrier HVAC w/Nest thermostats (2016); Upgraded water line and PVC sewer line (2016); Plantation shutters on all front/side windows (2014-2016); Rinnai tankless water heater (2014); Wood burning fireplace flue, damper, crown, and cap (2014); Paver driveway, flagstone walkways, front porch wrapped in stone, and rear flagstone patio (2014); *Incredible neighbors! Owners moving within the neighborhood because it is truly phenomenal!**OWNER AGENT**
Location
State VA
County Arlington
Zoning R-6
Rooms
Other Rooms Living Room, Dining Room, Primary Bedroom, Bedroom 2, Bedroom 3, Bedroom 4, Bedroom 5, Kitchen, Family Room, Den, Mud Room, Recreation Room, Storage Room, Bathroom 2, Bathroom 3, Bonus Room, Primary Bathroom, Half Bath, Screened Porch
Basement Connecting Stairway, Daylight, Partial, Fully Finished, Outside Entrance, Rear Entrance, Walkout Level, Water Proofing System
Interior
Interior Features Attic, Attic/House Fan, Built-Ins, Ceiling Fan(s), Combination Kitchen/Dining, Crown Moldings, Family Room Off Kitchen, Floor Plan - Open, Kitchen - Gourmet, Primary Bath(s), Recessed Lighting, Skylight(s), Wainscotting, Walk-in Closet(s), Wet/Dry Bar, Window Treatments, Wood Floors
Hot Water Natural Gas
Heating Forced Air, Zoned, Central, Humidifier
Cooling Central A/C, Zoned, Ceiling Fan(s), Attic Fan
Flooring Hardwood, Carpet, Ceramic Tile, Marble, Tile/Brick
Fireplaces Number 1
Fireplaces Type Mantel(s), Wood
Equipment Built-In Microwave, Dishwasher, Disposal, Dryer, Washer, Exhaust Fan, Humidifier, Icemaker, Oven/Range - Gas, Range Hood, Refrigerator, Stainless Steel Appliances, Washer/Dryer Stacked, Water Heater - Tankless
Fireplace Y
Window Features Double Pane,Screens,Skylights
Appliance Built-In Microwave, Dishwasher, Disposal, Dryer, Washer, Exhaust Fan, Humidifier, Icemaker, Oven/Range - Gas, Range Hood, Refrigerator, Stainless Steel Appliances, Washer/Dryer Stacked, Water Heater - Tankless
Heat Source Natural Gas
Laundry Upper Floor, Basement
Exterior
Exterior Feature Patio(s), Porch(es), Screened
Garage Spaces 1.0
Fence Fully, Picket, Rear, Vinyl, Other
Water Access N
Roof Type Architectural Shingle,Asphalt,Metal
Accessibility Other
Porch Patio(s), Porch(es), Screened
Total Parking Spaces 1
Garage N
Building
Lot Description Landscaping, Level
Story 3
Sewer Public Sewer
Water Public
Architectural Style Colonial
Level or Stories 3
Additional Building Above Grade, Below Grade
Structure Type Dry Wall,Plaster Walls
New Construction N
Schools
Elementary Schools Discovery
Middle Schools Williamsburg
High Schools Yorktown
School District Arlington County Public Schools
Others
Senior Community No
Tax ID 02-067-041
Ownership Fee Simple
SqFt Source Assessor
Special Listing Condition Standard
Read Less
Want to know what your home might be worth? Contact us for a FREE valuation!

Our team is ready to help you sell your home for the highest possible price ASAP

Bought with Laura C Mensing • Long & Foster Real Estate, Inc.






