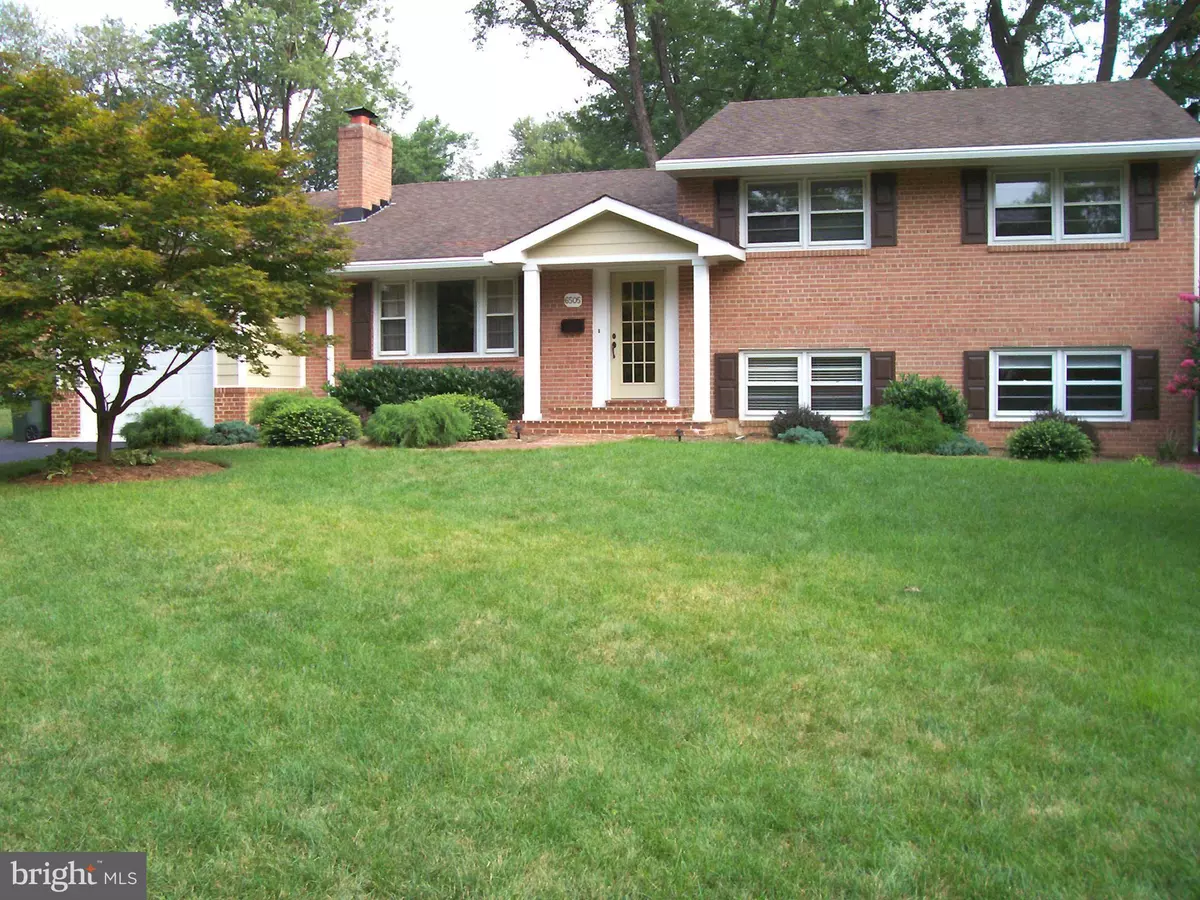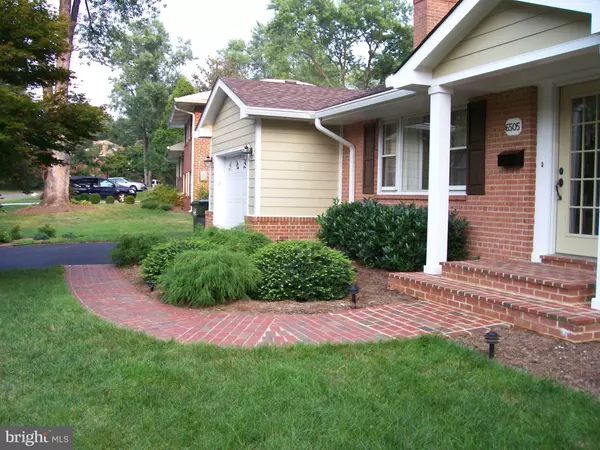$885,000
$899,500
1.6%For more information regarding the value of a property, please contact us for a free consultation.
6505 DRYDEN DR Mclean, VA 22101
4 Beds
3 Baths
0.28 Acres Lot
Key Details
Sold Price $885,000
Property Type Single Family Home
Sub Type Detached
Listing Status Sold
Purchase Type For Sale
Subdivision Broyhill Glen Gary Park
MLS Listing ID 1000302660
Sold Date 05/31/18
Style Split Level
Bedrooms 4
Full Baths 3
HOA Y/N N
Originating Board MRIS
Year Built 1960
Annual Tax Amount $9,976
Tax Year 2017
Lot Size 0.277 Acres
Acres 0.28
Property Description
BEAUTIFUL, large & updated 4 level home in heart of McLean>Open kitchen w/cherry cabinets + skylights adjoins a HUGE Fam.Rm w/Walk-out to extensively landscaped rear yard w/PATIO & wraparound deck>Wood floors @ upper 2 levels>Master suite w/updated full BA, W/I closet & den>2nd master w/shower>Big LR w/FP + sep DR>Home office>Great storage>Bonus game room next to GARAGE>Sought after McLean schools
Location
State VA
County Fairfax
Zoning 130
Rooms
Other Rooms Living Room, Dining Room, Primary Bedroom, Sitting Room, Bedroom 2, Bedroom 3, Family Room, Den
Basement Connecting Stairway, Rear Entrance, Improved, Partially Finished, Space For Rooms, Workshop
Interior
Interior Features Family Room Off Kitchen, Breakfast Area, Dining Area, Primary Bath(s), Crown Moldings, Window Treatments, Wood Floors, Floor Plan - Open
Hot Water Natural Gas
Heating Forced Air
Cooling Ceiling Fan(s), Central A/C, Programmable Thermostat
Fireplaces Number 1
Fireplaces Type Mantel(s)
Equipment Cooktop, Dishwasher, Disposal, Dryer, Extra Refrigerator/Freezer, Icemaker, Oven - Wall, Refrigerator, Washer, Water Heater
Fireplace Y
Window Features Skylights
Appliance Cooktop, Dishwasher, Disposal, Dryer, Extra Refrigerator/Freezer, Icemaker, Oven - Wall, Refrigerator, Washer, Water Heater
Heat Source Natural Gas
Exterior
Exterior Feature Deck(s), Patio(s)
Garage Garage Door Opener
Garage Spaces 1.0
Fence Rear
Utilities Available Cable TV Available, DSL Available
Waterfront N
Water Access N
Accessibility None
Porch Deck(s), Patio(s)
Attached Garage 1
Total Parking Spaces 1
Garage Y
Building
Story 3+
Sewer Public Sewer
Water Public
Architectural Style Split Level
Level or Stories 3+
New Construction N
Schools
School District Fairfax County Public Schools
Others
Senior Community No
Tax ID 31-3-15- -63
Ownership Fee Simple
Special Listing Condition Standard
Read Less
Want to know what your home might be worth? Contact us for a FREE valuation!

Our team is ready to help you sell your home for the highest possible price ASAP

Bought with Susan Cahill-Tully • Long & Foster Real Estate, Inc.






