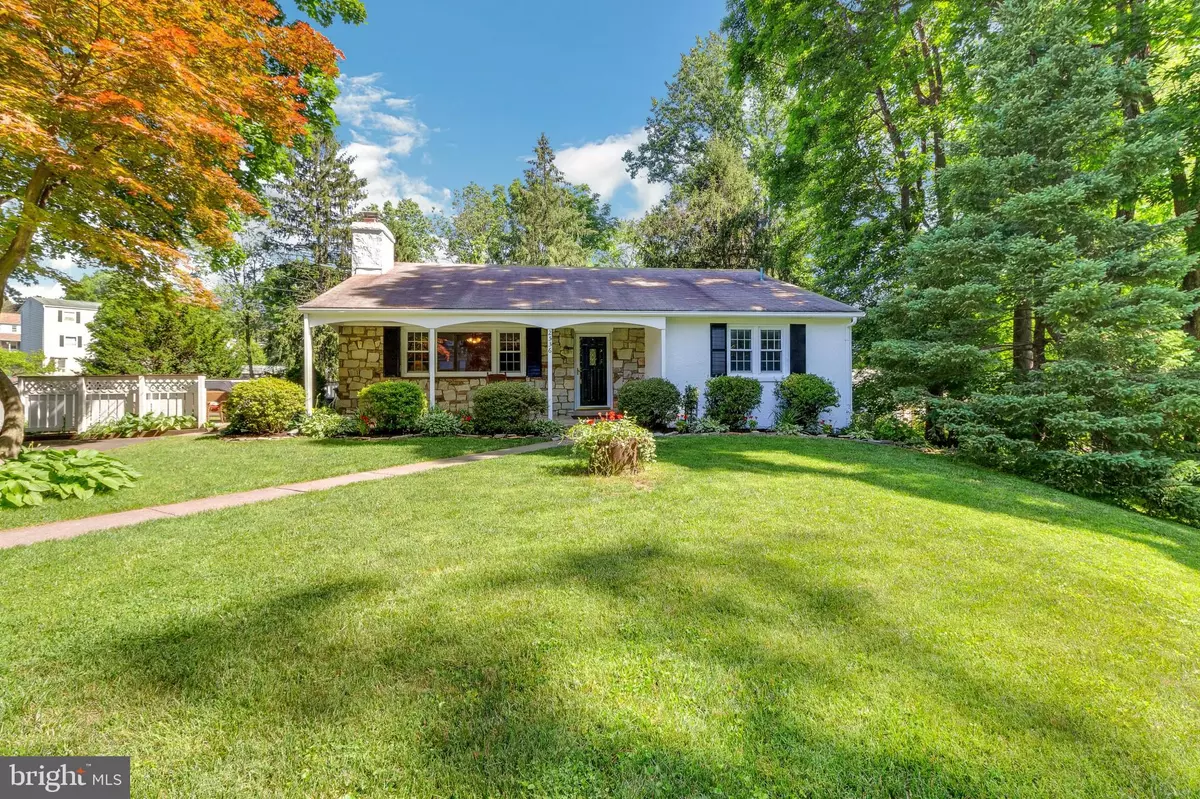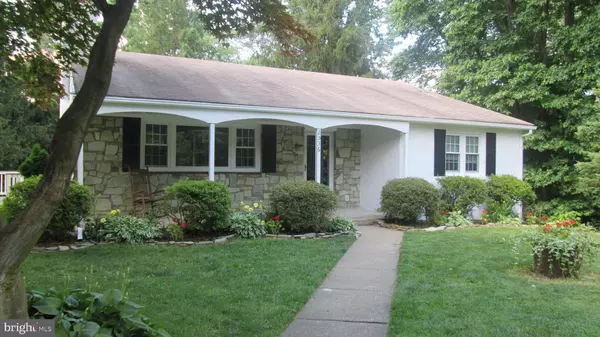$350,000
$350,000
For more information regarding the value of a property, please contact us for a free consultation.
2536 BROWNSVILLE RD Feasterville Trevose, PA 19053
3 Beds
2 Baths
1,238 SqFt
Key Details
Sold Price $350,000
Property Type Single Family Home
Sub Type Detached
Listing Status Sold
Purchase Type For Sale
Square Footage 1,238 sqft
Price per Sqft $282
Subdivision Neshaminy Woods
MLS Listing ID PABU2000966
Sold Date 08/06/21
Style Ranch/Rambler
Bedrooms 3
Full Baths 2
HOA Y/N N
Abv Grd Liv Area 1,238
Originating Board BRIGHT
Year Built 1962
Annual Tax Amount $4,349
Tax Year 2020
Lot Size 0.603 Acres
Acres 0.6
Lot Dimensions 120.00 x 219.00
Property Description
Charming Three Bedroom, Two Full Bath Ranch home with full Walk-Out Basement! Welcoming Front porch* Large Eat-in Kitchen with plenty of cabinets* Livingroom with Beautiful Stone Woodburing Fireplace, built-in Bookcases and a large Picture Window* Mostly hardwood flooring on this level with Three nice size Bedrooms and a Full Bath* Walk-out basement features a second Kitchen Area with two other rooms and full bath plus a work area, storage room and utility space. This level has previously been used as an in-law suite. There is a very large Walk Up attic for Storage. Freshly Painted inside and out with a brand new Heater and Central Air system being installed shortly. Home sits on a large .60 acre lot with a big shed* Lovely Side Deck and Patio* and has a large driveway to accomodate 6+ cars. Centrally located near shopping, parks and restaurants. Neshaminy Schools. Come make this home your own. Possibilities abound!
Location
State PA
County Bucks
Area Lower Southampton Twp (10121)
Zoning R2
Rooms
Other Rooms Bedroom 2, Bedroom 3, Kitchen, Bedroom 1, Great Room, Storage Room, Workshop, Bonus Room, Full Bath
Basement Full, Walkout Level
Main Level Bedrooms 3
Interior
Hot Water Electric
Heating Forced Air
Cooling Central A/C
Flooring Hardwood, Vinyl
Fireplaces Number 1
Fireplaces Type Stone, Fireplace - Glass Doors, Wood
Fireplace Y
Heat Source Oil
Laundry Basement
Exterior
Exterior Feature Porch(es), Patio(s), Deck(s)
Garage Spaces 6.0
Water Access N
Roof Type Shingle
Accessibility Grab Bars Mod
Porch Porch(es), Patio(s), Deck(s)
Total Parking Spaces 6
Garage N
Building
Lot Description Backs to Trees, Front Yard, Landscaping, Rear Yard, Road Frontage, Trees/Wooded
Story 1
Sewer Public Sewer
Water Public
Architectural Style Ranch/Rambler
Level or Stories 1
Additional Building Above Grade, Below Grade
New Construction N
Schools
High Schools Neshaminy
School District Neshaminy
Others
Pets Allowed Y
Senior Community No
Tax ID 21-033-186
Ownership Fee Simple
SqFt Source Assessor
Acceptable Financing Cash, Conventional
Horse Property N
Listing Terms Cash, Conventional
Financing Cash,Conventional
Special Listing Condition Standard
Pets Description No Pet Restrictions
Read Less
Want to know what your home might be worth? Contact us for a FREE valuation!

Our team is ready to help you sell your home for the highest possible price ASAP

Bought with Jill M. Kohler • Net Equity Realty






