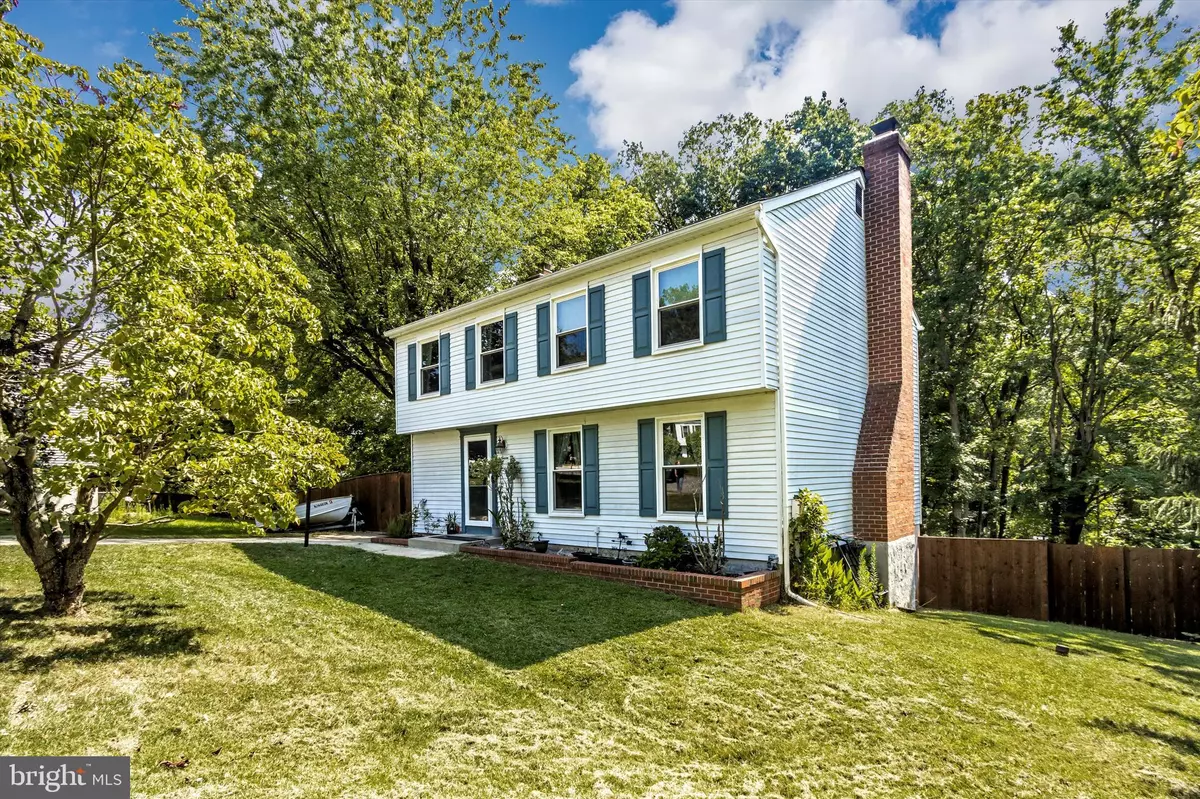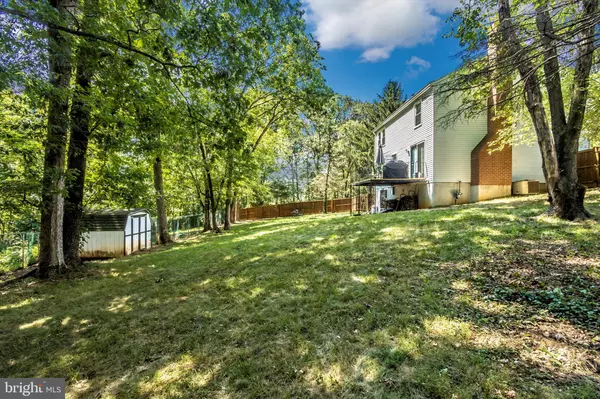$371,000
$364,990
1.6%For more information regarding the value of a property, please contact us for a free consultation.
7 CALVIN SPRINGS CT Catonsville, MD 21228
4 Beds
4 Baths
2,360 SqFt
Key Details
Sold Price $371,000
Property Type Single Family Home
Sub Type Detached
Listing Status Sold
Purchase Type For Sale
Square Footage 2,360 sqft
Price per Sqft $157
Subdivision Woodbridge Valley
MLS Listing ID MDBC2004064
Sold Date 09/17/21
Style Colonial
Bedrooms 4
Full Baths 2
Half Baths 2
HOA Y/N N
Abv Grd Liv Area 1,760
Originating Board BRIGHT
Year Built 1975
Annual Tax Amount $3,929
Tax Year 2021
Lot Size 0.395 Acres
Acres 0.39
Property Description
Come take a look at this very well kept Colonial home right outside of the town of Catonsville in Woodbridge Valley. Come walk in and take a look at the beautiful brand new kitchen, new carpet through out the ENTIRE home and freshly painted walls! This home has one of the biggest lots within the community, allowing enough space from your neighbors for privacy, but close enough to still have that wonderful neighborly feel. Walk out to the fully refurbished deck and enjoy a cup of coffee as you over look the beautiful woodland scenery. This home will not last long! Stop by today!!
New Deck.
New Kitchen.
7 Year Old Roof.
4 Year Old Water Heater.
Seller Requires 45 day rent back.
Location
State MD
County Baltimore
Zoning NA
Rooms
Basement Connecting Stairway, Daylight, Full, Fully Finished, Full, Improved, Walkout Level, Windows
Main Level Bedrooms 4
Interior
Interior Features Carpet, Ceiling Fan(s), Crown Moldings, Dining Area, Kitchen - Gourmet, Kitchen - Island, Pantry, Soaking Tub, Tub Shower, Walk-in Closet(s), Wood Floors
Hot Water Electric
Heating Central, Heat Pump(s)
Cooling Central A/C
Fireplaces Number 2
Equipment Built-In Microwave, Dishwasher, Disposal, Dryer, Icemaker, Oven/Range - Gas, Refrigerator, Stainless Steel Appliances, Washer, Water Heater
Appliance Built-In Microwave, Dishwasher, Disposal, Dryer, Icemaker, Oven/Range - Gas, Refrigerator, Stainless Steel Appliances, Washer, Water Heater
Heat Source Natural Gas
Exterior
Fence Wood
Waterfront N
Water Access N
Accessibility None
Garage N
Building
Story 3
Sewer Public Sewer
Water Public
Architectural Style Colonial
Level or Stories 3
Additional Building Above Grade, Below Grade
Structure Type Dry Wall
New Construction N
Schools
School District Baltimore County Public Schools
Others
Senior Community No
Tax ID 04011600006448
Ownership Fee Simple
SqFt Source Assessor
Acceptable Financing Cash, Conventional, FHA, VA
Listing Terms Cash, Conventional, FHA, VA
Financing Cash,Conventional,FHA,VA
Special Listing Condition Standard
Read Less
Want to know what your home might be worth? Contact us for a FREE valuation!

Our team is ready to help you sell your home for the highest possible price ASAP

Bought with Amy L Citrano • Berkshire Hathaway HomeServices Homesale Realty






