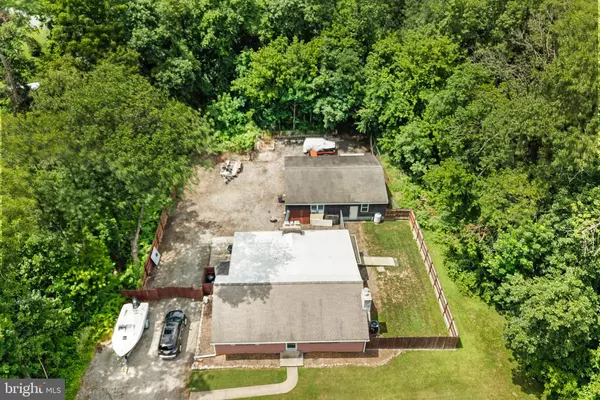$269,900
$269,900
For more information regarding the value of a property, please contact us for a free consultation.
742 MEETINGHOUSE Boothwyn, PA 19061
3 Beds
3 Baths
1,716 SqFt
Key Details
Sold Price $269,900
Property Type Single Family Home
Sub Type Detached
Listing Status Sold
Purchase Type For Sale
Square Footage 1,716 sqft
Price per Sqft $157
Subdivision None Available
MLS Listing ID PADE2003108
Sold Date 09/14/21
Style Ranch/Rambler
Bedrooms 3
Full Baths 1
Half Baths 2
HOA Y/N N
Abv Grd Liv Area 1,716
Originating Board BRIGHT
Year Built 1955
Annual Tax Amount $5,647
Tax Year 2021
Lot Size 0.490 Acres
Acres 0.49
Lot Dimensions 108.00 x 195.00
Property Description
Don’t miss this chance to own this unique private property that includes an oversized secluded garage and ranch style home that is waiting for you to put your finishing touches on it. Set on an open flat lot with a triple wide driveway that fits 6+ cars, this home sits perched back from the street. Enter into the huge living room with a full-wall stone hearth. Fireplace has wood burning stove insert that can be used to make the home warm and cozy in the winter. From the living room, an additional space that the current owners use as a sitting room leads to the oversized eat-in kitchen. Kitchen has been updated with lots of cabinet storage and counter space. Here you have access to the fully fenced in side yard. Open from the kitchen is a large dining area, great for hosting your next family get together. A second wood burning stove fireplace, recessed lighting and laminate floors complete the entertaining area. A laundry room with beginnings of a powder room are also included in this space. Access to the driveway from the sliding glass doors can be found here as well. The back stoned driveway has partial cedar fencing and takes you back to the garage and private back yard area. Follow the original hardwood floors to the left of the living room to find the three bedrooms and full bath. The Primary bedroom has lighted large closet space and triple windows to let in the night’s breeze. Two additional bedrooms are a nice size with closet storage. The hall bathroom has ceramic tile surround, tub and updated vanity sink. Basement is huge and is also an opportunity for additional storage or additional living space. A partial bathroom is roughed in and could be brought back to life fairly easily. Outside, this home includes an insulated 30X40 heated garage, perfect for any car/woodworking enthusiasts. Updated mechanicals include: newer roof, newer heater/central air, hot water heater, electrical panel and all new solid core 6-panel doors. Located just minutes from Chichester Ave shops and restaurants and only a stone’s throw father to I-95 and connection to all major roads. Almost the exact same distance to Philadelphia Int’l airport or Wilmington, DE
Location
State PA
County Delaware
Area Upper Chichester Twp (10409)
Zoning RES
Rooms
Other Rooms Living Room, Dining Room, Primary Bedroom, Bedroom 2, Bedroom 3, Kitchen, Family Room, Bedroom 1, Other
Basement Full
Main Level Bedrooms 3
Interior
Interior Features Kitchen - Eat-In
Hot Water Electric
Heating Forced Air
Cooling Central A/C
Fireplaces Number 2
Fireplaces Type Wood, Insert
Fireplace Y
Window Features Double Hung,Replacement
Heat Source Propane - Owned
Laundry Main Floor
Exterior
Garage Garage - Side Entry, Oversized
Garage Spaces 6.0
Fence Chain Link, Picket
Waterfront N
Water Access N
Roof Type Asphalt
Accessibility Mobility Improvements
Total Parking Spaces 6
Garage Y
Building
Lot Description Private, Rear Yard, SideYard(s)
Story 1
Sewer Public Sewer
Water Public
Architectural Style Ranch/Rambler
Level or Stories 1
Additional Building Above Grade
New Construction N
Schools
High Schools Chichester
School District Chichester
Others
Senior Community No
Tax ID 09-00-02124-01
Ownership Fee Simple
SqFt Source Estimated
Special Listing Condition Standard
Read Less
Want to know what your home might be worth? Contact us for a FREE valuation!

Our team is ready to help you sell your home for the highest possible price ASAP

Bought with Susan Hartung • Keller Williams Realty Wilmington






