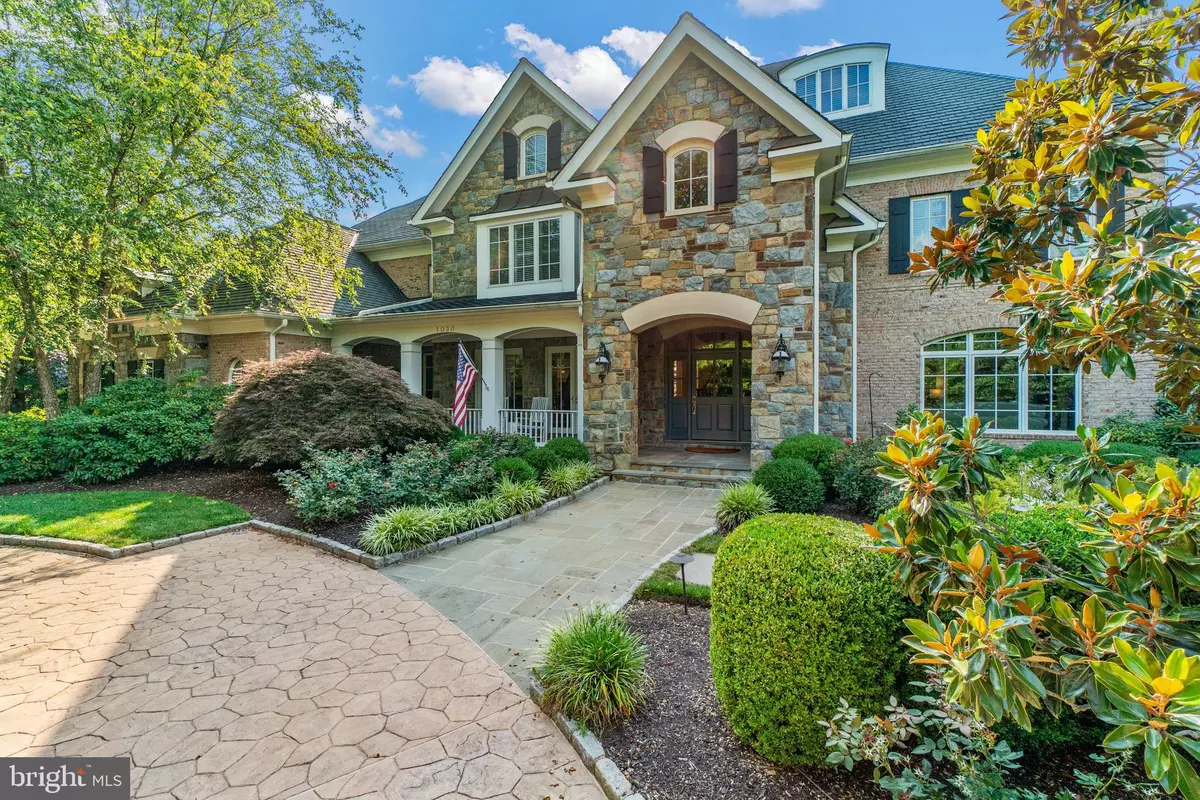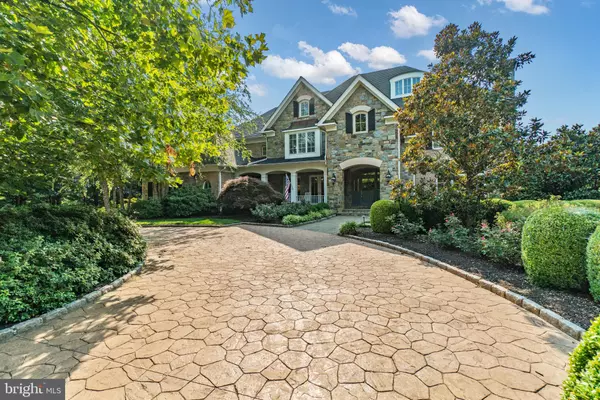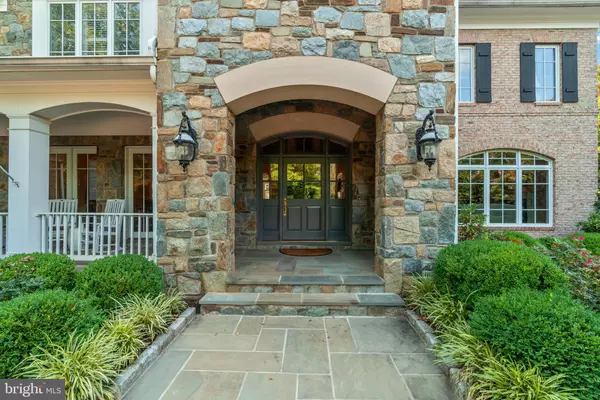$3,100,000
$3,299,000
6.0%For more information regarding the value of a property, please contact us for a free consultation.
1030 HARVEY Mclean, VA 22101
6 Beds
8 Baths
10,271 SqFt
Key Details
Sold Price $3,100,000
Property Type Single Family Home
Sub Type Detached
Listing Status Sold
Purchase Type For Sale
Square Footage 10,271 sqft
Price per Sqft $301
Subdivision Langley Farms
MLS Listing ID VAFX2010106
Sold Date 09/24/21
Style Colonial
Bedrooms 6
Full Baths 5
Half Baths 3
HOA Y/N N
Abv Grd Liv Area 7,071
Originating Board BRIGHT
Year Built 2003
Annual Tax Amount $36,917
Tax Year 2021
Lot Size 1.250 Acres
Acres 1.25
Property Description
Langley Farms!
Elegant gated and fenced home on 1.25 acres of lush, private, and optimal living, whether you are working from home or entertaining friends and family. Stone and brick exterior, covered porch and arched handsome entrance. Extensive hardscape, pergola, mature landscaping and stamped concrete driveway to 4 car garage. A 2-story invites one in to a light, bright floor plan with beautiful hardwood flooring, elegant moldings, high ceilings, and large windows. Formal dining room with access to front porch and living room with fireplace. The gourmet kitchen fully equipped with 8 gas burner Wolfe range, SubZero, farm sink, wall oven and microwave. Generous kitchen island with extra sink and white cabinets. spacious breakfast area flows into breakfast area and the large open family room with coffered ceilings, fireplace and access to rear deck and patio under the Pergola for Al Fresco enjoyments. There is also two main level offices, two half baths, proper laundry room and access to garages. A front and back staircase provide access to the spacious upper level with high ceilings, hardwoods and a private master suite comprised of a large bedroom with tray ceilings and fireplace, well designed bath with his and her areas, two closets and a sitting room with views overlooking the gardens. The primary suite has 2 large walk in closets sitting room and fireplace while looking out to the beautifully landscaped rear yard. Five bedrooms up, each with en-suite baths, are very spacious. The light filled lower level with windows galore and french doors that open to the pool, hot tub and gardens, and flat green, grassy area. Well designed and equipped for indoor-outdoor entertaining by the pool/Spa, including a bathroom and changing area. A large refrigerator and dishwasher are part of the wet bar area. The open spacious family room with fireplace is perfect for relaxation. Additionally there is a game room, wine storage, 6th bedroom with full bath, exercise room and loads of extra storage . The home features a three-car garage with porcelain floors and for the car enthusiast there is a 4th garage, custom designed, complete with heat, camera and security alarm also with porcelain floors for that very, very special car. Commuters Dream - Close to all transportation hubs-3 m to McLean Metro Station-0.8 to Clemyjontri Park-0.1 to Langley High School-1 m to downtown McLean/Community Center
Location
State VA
County Fairfax
Zoning 110
Rooms
Basement Full, Daylight, Full, Fully Finished, Walkout Level, Windows, Outside Entrance
Interior
Interior Features Breakfast Area, Built-Ins, Chair Railings, Crown Moldings, Curved Staircase, Dining Area, Family Room Off Kitchen, Floor Plan - Traditional, Kitchen - Eat-In, Kitchen - Gourmet, Kitchen - Island, Kitchen - Table Space, Recessed Lighting, Upgraded Countertops, Wainscotting, Walk-in Closet(s), Wet/Dry Bar, Window Treatments, Wine Storage, Wood Floors, Other
Hot Water Natural Gas
Heating Forced Air, Programmable Thermostat
Cooling Central A/C, Programmable Thermostat
Fireplaces Number 4
Fireplaces Type Gas/Propane
Equipment Dishwasher, Disposal, Dryer, Microwave, Oven - Single, Oven/Range - Gas, Range Hood, Refrigerator, Six Burner Stove, Stainless Steel Appliances, Washer
Fireplace Y
Window Features Bay/Bow
Appliance Dishwasher, Disposal, Dryer, Microwave, Oven - Single, Oven/Range - Gas, Range Hood, Refrigerator, Six Burner Stove, Stainless Steel Appliances, Washer
Heat Source Natural Gas
Laundry Main Floor
Exterior
Garage Garage - Side Entry
Garage Spaces 4.0
Pool Fenced, Heated
Waterfront N
Water Access N
Accessibility Other
Attached Garage 4
Total Parking Spaces 4
Garage Y
Building
Lot Description Backs to Trees, Landscaping, Private
Story 3
Sewer Public Sewer
Water Public
Architectural Style Colonial
Level or Stories 3
Additional Building Above Grade, Below Grade
Structure Type 2 Story Ceilings,9'+ Ceilings,Tray Ceilings
New Construction N
Schools
Middle Schools Cooper
High Schools Langley
School District Fairfax County Public Schools
Others
Senior Community No
Tax ID 0214 01 0021A
Ownership Fee Simple
SqFt Source Assessor
Security Features Electric Alarm
Special Listing Condition Standard
Read Less
Want to know what your home might be worth? Contact us for a FREE valuation!

Our team is ready to help you sell your home for the highest possible price ASAP

Bought with Lorene Shafran • Yeonas & Shafran Real Estate, LLC






