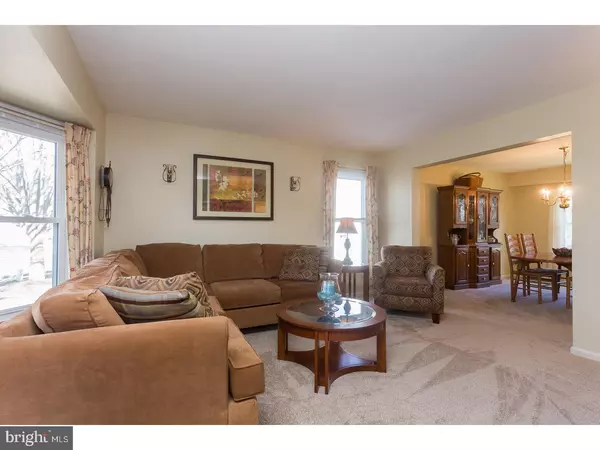$395,000
$389,900
1.3%For more information regarding the value of a property, please contact us for a free consultation.
528 SUMMERCROFT DR Exton, PA 19341
3 Beds
3 Baths
2,182 SqFt
Key Details
Sold Price $395,000
Property Type Single Family Home
Sub Type Detached
Listing Status Sold
Purchase Type For Sale
Square Footage 2,182 sqft
Price per Sqft $181
Subdivision The Seasons
MLS Listing ID 1000339498
Sold Date 05/31/18
Style Colonial
Bedrooms 3
Full Baths 2
Half Baths 1
HOA Y/N N
Abv Grd Liv Area 2,182
Originating Board TREND
Year Built 1995
Annual Tax Amount $5,403
Tax Year 2018
Lot Size 0.275 Acres
Acres 0.28
Property Description
This home has a fantastic floorplan and a great location in the neighborhood of The Seasons. Enter to the bright and spacious living room featuring a bay window and opening to the dining room, perfect for gatherings and entertaining. Hardwood floors lead you through to the open living space joining the kitchen and family rooms. This newly renovated kitchen (2016) has granite counters, tile backsplash, recessed lighting, and center island. Enjoy a fabulous breakfast/eating nook in the kitchen, overlooking the back yard and opening to the family room with vaulted ceiling, skylight, fireplace and sliding glass doors leading to the deck and back yard. On this level, you'll also find a convenient powder room and laundry. Upstairs, you'll find 3 bedrooms and 2 bathrooms, including the Master with double closets and en-suite bathroom. The basement is spacious for ample storage or finishing to your taste. This home is located close to local Downingtown schools, parks, major routes including the PA Turnpike and Route 202 and is move in ready! Additional new upgrades include, energy efficient doors and windows throughout (2012), new heating and air conditioning system (2014), new garage door (2017) new carpeting throughout (2018). Be sure to Schedule a Showing today!
Location
State PA
County Chester
Area Uwchlan Twp (10333)
Zoning R1
Rooms
Other Rooms Living Room, Dining Room, Primary Bedroom, Bedroom 2, Kitchen, Family Room, Bedroom 1, Laundry
Basement Full, Unfinished
Interior
Interior Features Primary Bath(s), Kitchen - Island, Kitchen - Eat-In
Hot Water Electric
Heating Electric, Forced Air
Cooling Central A/C
Flooring Wood, Fully Carpeted, Vinyl
Fireplaces Number 1
Equipment Built-In Range, Dishwasher, Refrigerator
Fireplace Y
Appliance Built-In Range, Dishwasher, Refrigerator
Heat Source Electric
Laundry Main Floor
Exterior
Exterior Feature Deck(s)
Garage Inside Access
Garage Spaces 4.0
Utilities Available Cable TV
Waterfront N
Water Access N
Roof Type Shingle
Accessibility None
Porch Deck(s)
Attached Garage 2
Total Parking Spaces 4
Garage Y
Building
Lot Description Level
Story 2
Foundation Concrete Perimeter
Sewer Public Sewer
Water Public
Architectural Style Colonial
Level or Stories 2
Additional Building Above Grade
New Construction N
Schools
Elementary Schools Uwchlan Hills
Middle Schools Lionville
High Schools Downingtown High School East Campus
School District Downingtown Area
Others
Senior Community No
Tax ID 33-04K-0177
Ownership Fee Simple
Acceptable Financing Conventional, VA, FHA 203(b)
Listing Terms Conventional, VA, FHA 203(b)
Financing Conventional,VA,FHA 203(b)
Read Less
Want to know what your home might be worth? Contact us for a FREE valuation!

Our team is ready to help you sell your home for the highest possible price ASAP

Bought with Michele L Yeager • BHHS Fox & Roach-Collegeville






