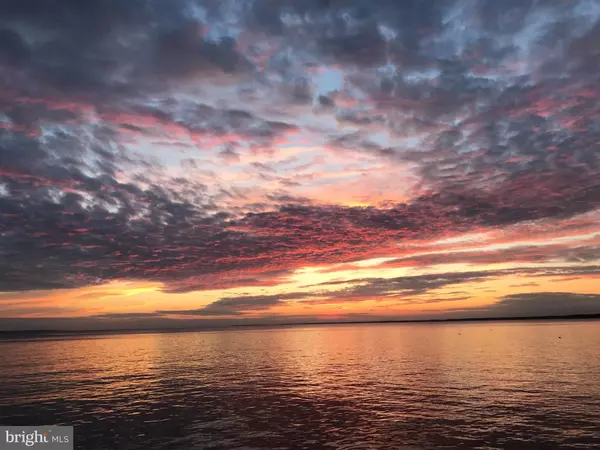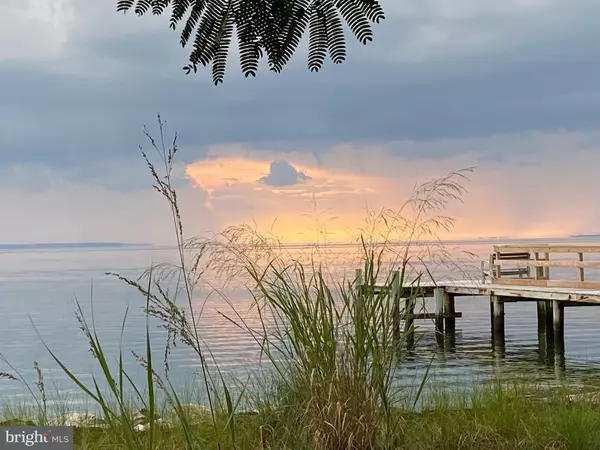$640,000
$599,900
6.7%For more information regarding the value of a property, please contact us for a free consultation.
18159 RIVER RD Tall Timbers, MD 20690
4 Beds
2 Baths
2,424 SqFt
Key Details
Sold Price $640,000
Property Type Single Family Home
Sub Type Detached
Listing Status Sold
Purchase Type For Sale
Square Footage 2,424 sqft
Price per Sqft $264
Subdivision Tall Timbers
MLS Listing ID MDSM2001722
Sold Date 10/08/21
Style Cottage,Coastal
Bedrooms 4
Full Baths 2
HOA Y/N N
Abv Grd Liv Area 2,424
Originating Board BRIGHT
Year Built 1930
Annual Tax Amount $4,115
Tax Year 2021
Lot Size 0.287 Acres
Acres 0.29
Property Description
Here's your opportunity to own a home overlooking the Potomac River and the Virginia Shore. Wonderful cottage with lots of room for entertaining and over 2400 sq ft of space. Home features 3 bedrooms and 1 full bath, and has upper level loft for bedroom and full bath. Perfect for full time home, or your weekend getaway. Lots and lots of updates on this home including, paint, carpet, bead board ceilings, crown moldings, new HVAC, plumbing upgraded and electric service upgraded from 100 to 200 amp. New insulation under home, lighting fixtures, ceiling fans, custom Craftmaid cabinets in kitchen , granite counters and newer appliances plus completely new main home bath (except claw foot tub). This is just the beginning of the list. Extra wide porches extend three sides of this home for lots of extra space and great places to enjoy the serenity of this waterfront property. . Breathtaking views across the River with sunsets that are extraordinary!!
Location
State MD
County Saint Marys
Zoning RPD
Rooms
Other Rooms Living Room, Dining Room, Primary Bedroom, Bedroom 2, Bedroom 3, Bedroom 4, Kitchen, Laundry, Loft
Main Level Bedrooms 4
Interior
Interior Features Attic, Upgraded Countertops, Window Treatments, Carpet, Ceiling Fan(s), Entry Level Bedroom, Family Room Off Kitchen, Floor Plan - Traditional, Kitchen - Country, Recessed Lighting, Soaking Tub
Hot Water Bottled Gas
Heating Heat Pump - Gas BackUp
Cooling Central A/C, Ceiling Fan(s)
Flooring Hardwood, Carpet, Vinyl
Fireplaces Number 1
Fireplaces Type Mantel(s), Screen, Wood
Equipment Dishwasher, Exhaust Fan, Extra Refrigerator/Freezer, Microwave, Refrigerator, Oven/Range - Electric, Disposal
Fireplace Y
Window Features Replacement,Screens,Double Hung
Appliance Dishwasher, Exhaust Fan, Extra Refrigerator/Freezer, Microwave, Refrigerator, Oven/Range - Electric, Disposal
Heat Source Electric, Propane - Leased
Laundry Main Floor
Exterior
Exterior Feature Wrap Around, Screened
Garage Garage - Side Entry, Inside Access
Garage Spaces 4.0
Waterfront Description Private Dock Site,Rip-Rap
Water Access Y
Water Access Desc Boat - Powered,Canoe/Kayak,Fishing Allowed,Personal Watercraft (PWC),Swimming Allowed,Waterski/Wakeboard
View Water, River
Roof Type Shingle,Metal
Accessibility None
Porch Wrap Around, Screened
Total Parking Spaces 4
Garage Y
Building
Story 2
Foundation Crawl Space
Sewer Public Sewer
Water Well
Architectural Style Cottage, Coastal
Level or Stories 2
Additional Building Above Grade, Below Grade
Structure Type Dry Wall
New Construction N
Schools
School District St. Mary'S County Public Schools
Others
Senior Community No
Tax ID 1902009307
Ownership Fee Simple
SqFt Source Assessor
Acceptable Financing Cash, Conventional, VA
Listing Terms Cash, Conventional, VA
Financing Cash,Conventional,VA
Special Listing Condition Standard
Read Less
Want to know what your home might be worth? Contact us for a FREE valuation!

Our team is ready to help you sell your home for the highest possible price ASAP

Bought with Bill Oosterink • EXP Realty, LLC






