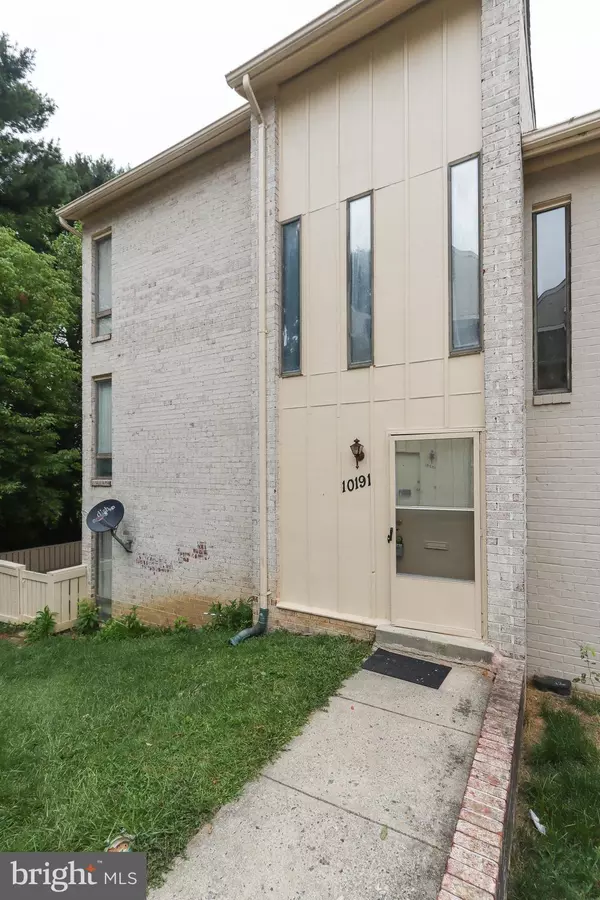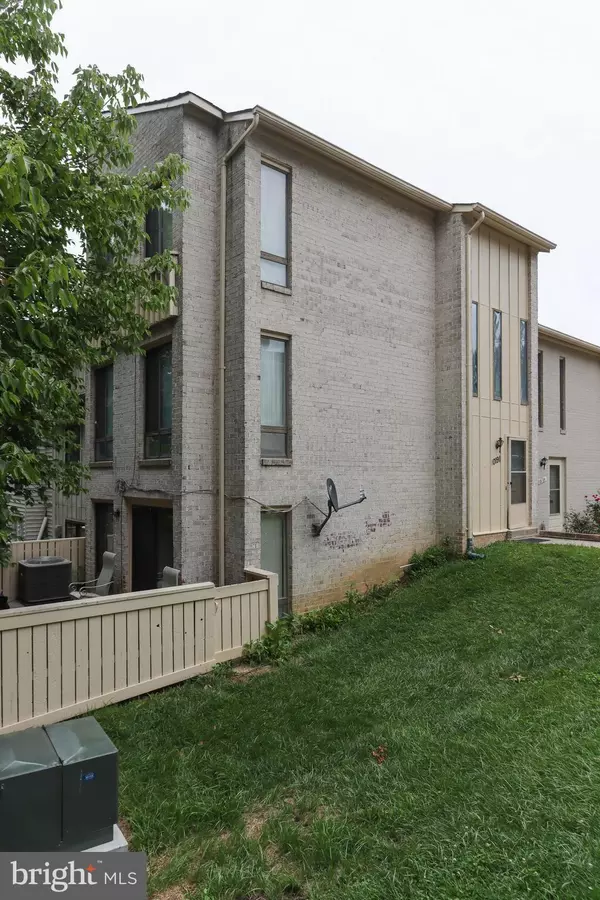$272,000
$275,000
1.1%For more information regarding the value of a property, please contact us for a free consultation.
10191 RIDGELINE DR Gaithersburg, MD 20886
4 Beds
3 Baths
1,569 SqFt
Key Details
Sold Price $272,000
Property Type Townhouse
Sub Type End of Row/Townhouse
Listing Status Sold
Purchase Type For Sale
Square Footage 1,569 sqft
Price per Sqft $173
Subdivision Clubside
MLS Listing ID MDMC2009652
Sold Date 10/12/21
Style Colonial
Bedrooms 4
Full Baths 2
Half Baths 1
HOA Fees $149/mo
HOA Y/N Y
Abv Grd Liv Area 1,569
Originating Board BRIGHT
Year Built 1978
Annual Tax Amount $2,482
Tax Year 2021
Lot Size 968 Sqft
Acres 0.02
Property Description
Huge Price reduction!!! Bring your offers. Motivated Seller!!! This home is a 4 bedroom End Unit Townhome, a Very Rare find in this area. Bathroom on every floor / 2.5 baths, Brand New Carpet in all bedrooms and stairs. Newly installed Floors in Dining and Living room. Enjoy Three spacious levels filled with natural light. Step outside to your Huge Deck for friends, family, and entertainment. Convenient location in the ClubHouse Sub-Division area and one of the largest units in the community. You will like the Community Center with a large Pool, Tennis Courts, Jogging, bike trails, and walking paths. Playground for all ages, along with nearby shopping, grocery stores, I-270, and ICC-200 all minutes away. Home will not last, bring your best offer today!!!
Location
State MD
County Montgomery
Zoning TS
Rooms
Other Rooms Bedroom 4, 2nd Stry Fam Rm
Interior
Hot Water Electric
Heating Heat Pump(s)
Cooling Central A/C
Equipment Dishwasher, Disposal, Dryer, Oven/Range - Electric, Refrigerator, Washer
Fireplace N
Appliance Dishwasher, Disposal, Dryer, Oven/Range - Electric, Refrigerator, Washer
Heat Source Electric
Exterior
Exterior Feature Deck(s), Patio(s)
Garage Spaces 1.0
Parking On Site 1
Fence Fully, Rear
Utilities Available Electric Available, Sewer Available, Water Available
Amenities Available Club House, Common Grounds, Community Center, Pool - Outdoor, Tennis Courts, Tot Lots/Playground
Water Access N
Accessibility None
Porch Deck(s), Patio(s)
Total Parking Spaces 1
Garage N
Building
Story 3
Sewer Public Septic
Water Public
Architectural Style Colonial
Level or Stories 3
Additional Building Above Grade, Below Grade
New Construction N
Schools
High Schools Watkins Mill
School District Montgomery County Public Schools
Others
HOA Fee Include Insurance,Pool(s),Reserve Funds,Snow Removal
Senior Community No
Tax ID 160901718254
Ownership Fee Simple
SqFt Source Assessor
Acceptable Financing FHA, Cash, Conventional, VA
Listing Terms FHA, Cash, Conventional, VA
Financing FHA,Cash,Conventional,VA
Special Listing Condition Standard
Read Less
Want to know what your home might be worth? Contact us for a FREE valuation!

Our team is ready to help you sell your home for the highest possible price ASAP

Bought with Carlos L Herboso • NextHome Envision






