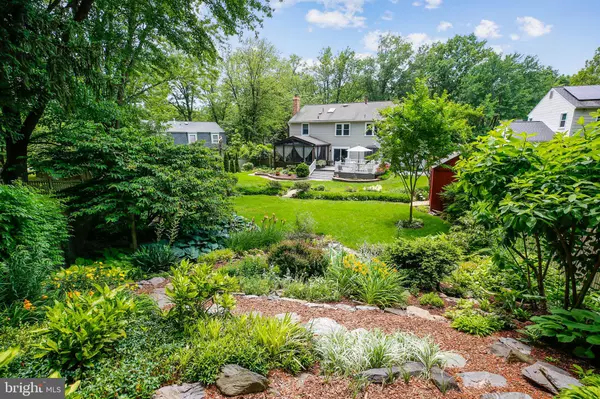$738,000
$649,000
13.7%For more information regarding the value of a property, please contact us for a free consultation.
1505 ARBOR VIEW RD Silver Spring, MD 20902
4 Beds
4 Baths
2,925 SqFt
Key Details
Sold Price $738,000
Property Type Single Family Home
Sub Type Detached
Listing Status Sold
Purchase Type For Sale
Square Footage 2,925 sqft
Price per Sqft $252
Subdivision Glenfield Manor
MLS Listing ID MDMC2014880
Sold Date 10/21/21
Style Colonial,Traditional
Bedrooms 4
Full Baths 3
Half Baths 1
HOA Y/N N
Abv Grd Liv Area 2,340
Originating Board BRIGHT
Year Built 1970
Annual Tax Amount $5,106
Tax Year 2020
Lot Size 0.287 Acres
Acres 0.29
Property Description
This stunning brick colonial home is move in ready! The home has 4-bedrooms, 3 baths, and hardwood floors on the first 2 levels plus a large fully finished basement with lots of storage! The property boasts many updates! Including replacement windows, HVAC, new recessed LED lighting, updated bathrooms and more. The main level includes an updated kitchen with access to an entertainment-sized deck, patio, and a screened porch. This home is bright with natural light, has open rooms, and is well maintained. PLUS, the large and beautifully landscaped yard makes this home extremely desirable.
Conveniently located in the Glenfield Manor community. The home is within walking distance to Brookside Gardens (free admission!), Wheaton Regional Park (athletic fields, playgrounds, horse stables, dog parks, hiking/walking trails, ice skating rink & tennis), shops, metro, grocery, restaurants, Wheaton Library, and so much more!!
Location
State MD
County Montgomery
Zoning R90
Rooms
Basement Fully Finished
Interior
Hot Water Natural Gas
Heating Central, Forced Air
Cooling Central A/C, Ceiling Fan(s)
Flooring Hardwood, Ceramic Tile
Fireplaces Number 1
Furnishings No
Fireplace Y
Heat Source Natural Gas
Laundry Main Floor
Exterior
Garage Garage - Front Entry, Garage Door Opener, Inside Access
Garage Spaces 1.0
Waterfront N
Water Access N
Roof Type Architectural Shingle
Accessibility None
Attached Garage 1
Total Parking Spaces 1
Garage Y
Building
Story 3
Foundation Concrete Perimeter
Sewer Public Sewer
Water Public
Architectural Style Colonial, Traditional
Level or Stories 3
Additional Building Above Grade, Below Grade
New Construction N
Schools
School District Montgomery County Public Schools
Others
Pets Allowed Y
Senior Community No
Tax ID 161301460897
Ownership Fee Simple
SqFt Source Estimated
Security Features Carbon Monoxide Detector(s),Smoke Detector
Acceptable Financing Cash, Conventional, FHA, VA
Horse Property N
Listing Terms Cash, Conventional, FHA, VA
Financing Cash,Conventional,FHA,VA
Special Listing Condition Standard
Pets Description No Pet Restrictions
Read Less
Want to know what your home might be worth? Contact us for a FREE valuation!

Our team is ready to help you sell your home for the highest possible price ASAP

Bought with Georganne F Deckert • Long & Foster Real Estate, Inc.






