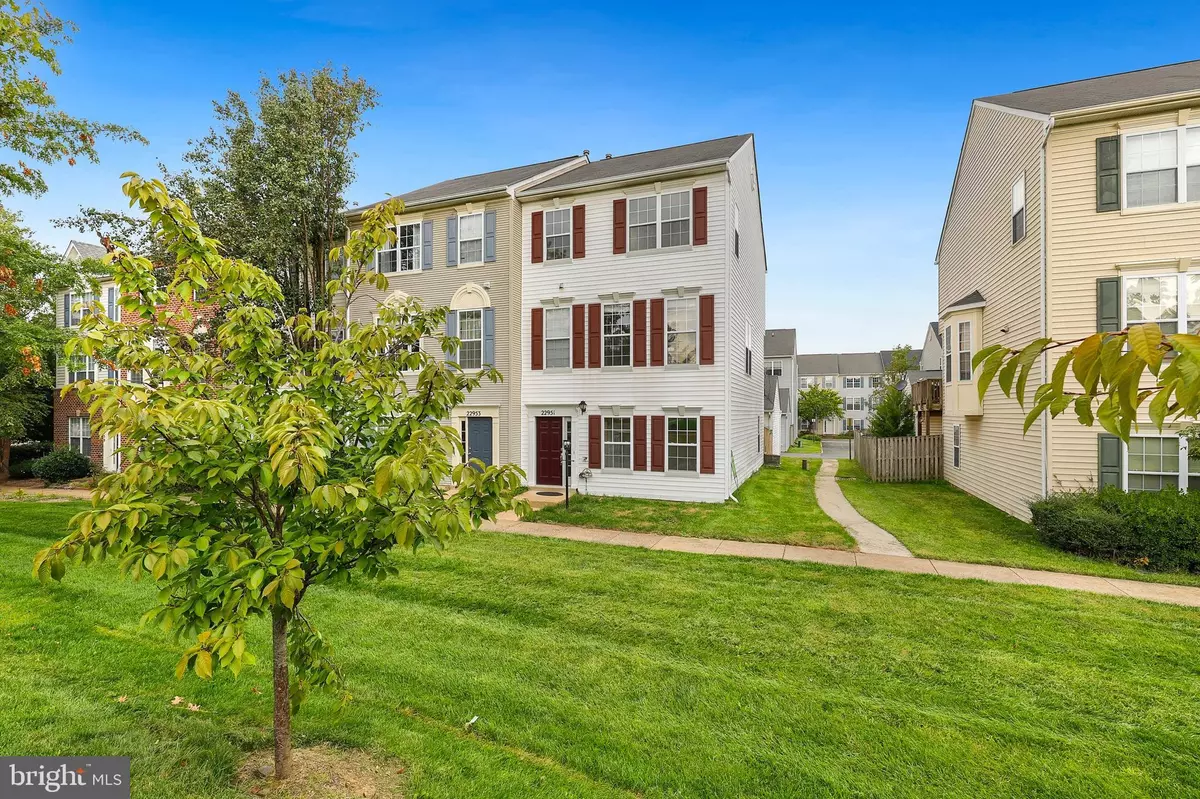$530,000
$509,900
3.9%For more information regarding the value of a property, please contact us for a free consultation.
22951 OAKGROVE RD Sterling, VA 20166
4 Beds
4 Baths
2,080 SqFt
Key Details
Sold Price $530,000
Property Type Townhouse
Sub Type Interior Row/Townhouse
Listing Status Sold
Purchase Type For Sale
Square Footage 2,080 sqft
Price per Sqft $254
Subdivision Grovewood
MLS Listing ID VALO2009460
Sold Date 10/26/21
Style Colonial
Bedrooms 4
Full Baths 3
Half Baths 1
HOA Fees $126/mo
HOA Y/N Y
Abv Grd Liv Area 2,080
Originating Board BRIGHT
Year Built 2001
Annual Tax Amount $4,132
Tax Year 2021
Lot Size 3,920 Sqft
Acres 0.09
Property Description
Magnificent and spacious end unit townhome with two car garage centrally located within minutes of Rt. 28, Rt. 267, and the new Silver Line. This 4 bedroom 3.5 bath three level townhome features a bright and spacious floor plan a many recent updates. Enter on the lower level where you will find a bedroom, full bath and large recreational space leading to the outdoor patio. head up to the main level featuring an eat-in gourmet kitchen w/ granite counter tops, 42" kitchen cabinets, center island, and backsplash. Kitchen leads out to the sun deck with stairs that lead down to the patio making for a great outdoor entertaining experience. Upstairs you will find three spacious bedrooms including the main bedroom with large walk-in closet and en-suite bathroom. Recent updates include Entire Home - Newly Painted (Aug 2021)NEW - Washer (2020); Dryer (2020); Kitchen Range Hood (2018); Refrigerator (2018); Bathroom Tiles (2019); Hardwood across living area (2019), Carpet across all 4 Bedroom (2019), New Stairs; Double Layer Attic Insulation; Back Yard Paved Patio; Updated Garage; New Garage Door Opener. Community amenities include pool, tennis courts, and tot lots.
Location
State VA
County Loudoun
Zoning 04
Rooms
Other Rooms Living Room, Dining Room, Primary Bedroom, Bedroom 2, Bedroom 4, Kitchen, Family Room, Utility Room, Bathroom 2, Bathroom 3, Primary Bathroom, Full Bath, Half Bath
Interior
Interior Features Breakfast Area, Ceiling Fan(s), Combination Dining/Living, Combination Kitchen/Dining, Dining Area, Entry Level Bedroom, Family Room Off Kitchen, Floor Plan - Open, Kitchen - Eat-In, Kitchen - Gourmet, Kitchen - Island, Kitchen - Table Space, Primary Bath(s), Recessed Lighting, Stall Shower, Tub Shower, Upgraded Countertops, Walk-in Closet(s), Other
Hot Water Natural Gas
Heating Central, Forced Air
Cooling Central A/C
Flooring Ceramic Tile, Hardwood, Carpet
Fireplaces Number 1
Fireplaces Type Fireplace - Glass Doors, Gas/Propane, Corner
Equipment Dishwasher, Disposal, Dryer - Electric, Icemaker, Oven/Range - Gas, Refrigerator, Stove, Washer
Fireplace Y
Window Features Screens,Insulated
Appliance Dishwasher, Disposal, Dryer - Electric, Icemaker, Oven/Range - Gas, Refrigerator, Stove, Washer
Heat Source Natural Gas
Laundry Lower Floor
Exterior
Exterior Feature Patio(s), Deck(s)
Garage Additional Storage Area, Garage - Rear Entry, Garage Door Opener, Other
Garage Spaces 2.0
Waterfront N
Water Access N
View Garden/Lawn
Roof Type Shingle
Accessibility 2+ Access Exits
Porch Patio(s), Deck(s)
Total Parking Spaces 2
Garage Y
Building
Story 3
Foundation Slab
Sewer Public Sewer
Water Public
Architectural Style Colonial
Level or Stories 3
Additional Building Above Grade, Below Grade
Structure Type 9'+ Ceilings,Cathedral Ceilings,Dry Wall,High
New Construction N
Schools
Elementary Schools Forest Grove
Middle Schools Sterling
High Schools Park View
School District Loudoun County Public Schools
Others
Senior Community No
Tax ID 024351053000
Ownership Fee Simple
SqFt Source Assessor
Security Features Main Entrance Lock
Special Listing Condition Standard
Read Less
Want to know what your home might be worth? Contact us for a FREE valuation!

Our team is ready to help you sell your home for the highest possible price ASAP

Bought with Kalyan S. Karki • Pearson Smith Realty, LLC


