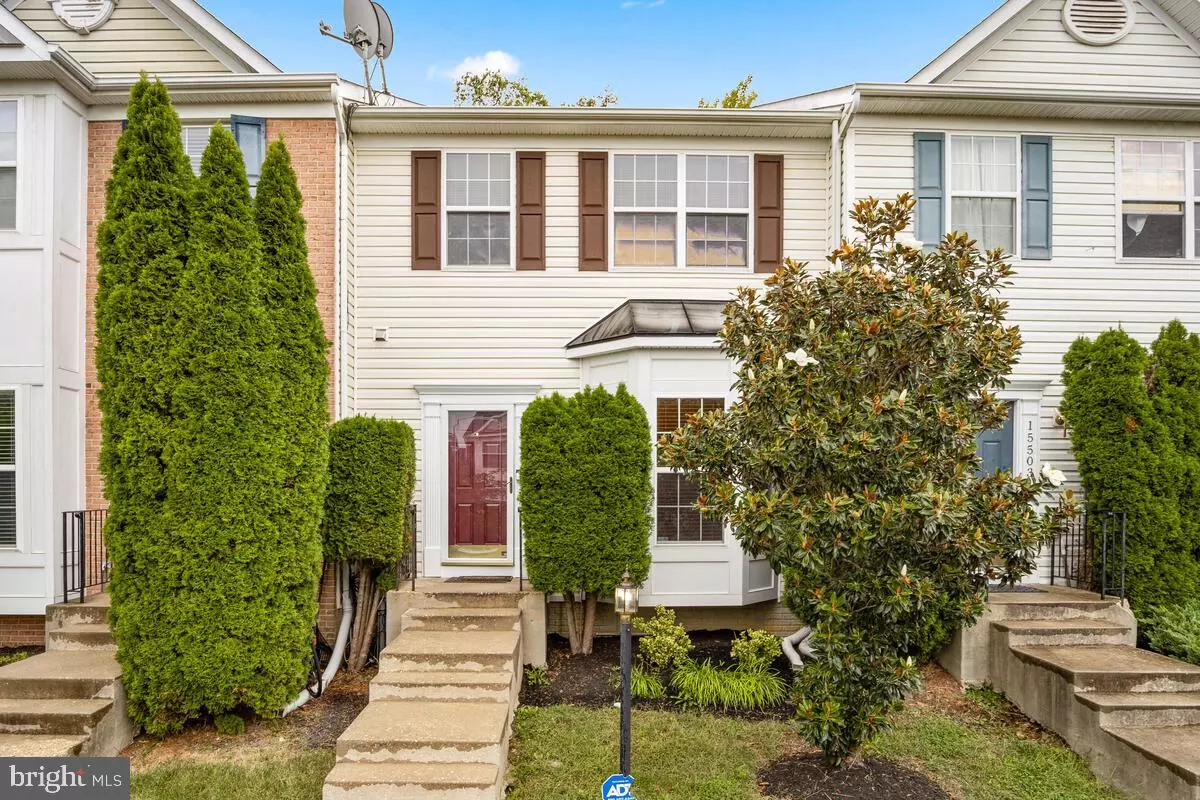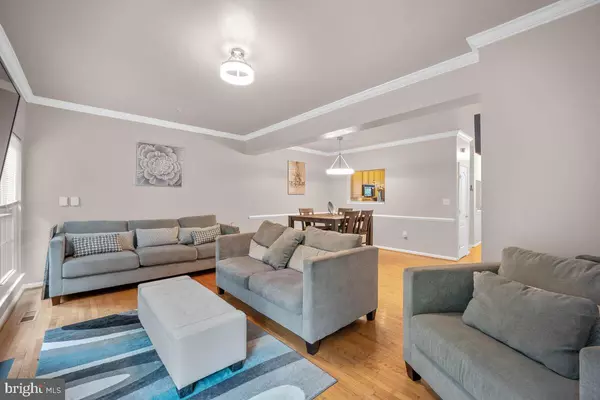$356,000
$330,000
7.9%For more information regarding the value of a property, please contact us for a free consultation.
15505 KENNETT SQUARE WAY Brandywine, MD 20613
3 Beds
4 Baths
1,412 SqFt
Key Details
Sold Price $356,000
Property Type Townhouse
Sub Type Interior Row/Townhouse
Listing Status Sold
Purchase Type For Sale
Square Footage 1,412 sqft
Price per Sqft $252
Subdivision Mckendree Village
MLS Listing ID MDPG2013460
Sold Date 10/29/21
Style Traditional
Bedrooms 3
Full Baths 3
Half Baths 1
HOA Fees $67/mo
HOA Y/N Y
Abv Grd Liv Area 1,412
Originating Board BRIGHT
Year Built 2005
Annual Tax Amount $4,543
Tax Year 2020
Lot Size 1,300 Sqft
Acres 0.03
Property Description
Just wow! This beauty features 3 bedrooms, 3.5 baths with hardwood flooring throughout the main level and a gorgeous open floorplan. The large fully finished basement features a spacious den, full bathroom and is perfect for entertaining! Enjoy vaulted ceilings in the master suite, double sink vanity, luxurious soak-in tub plus shower. Conveniently located near retail, dining and commuter routes, there is so much to love about this home. Hurry while you still can, this one will go fast!
Location
State MD
County Prince Georges
Zoning RM
Rooms
Other Rooms Laundry
Basement Walkout Level, Fully Finished, Full
Interior
Hot Water Natural Gas
Heating Central
Cooling Central A/C
Fireplaces Number 1
Fireplaces Type Equipment, Screen
Fireplace Y
Heat Source Natural Gas
Laundry Basement
Exterior
Garage Spaces 2.0
Waterfront N
Water Access N
Roof Type Composite
Accessibility 2+ Access Exits
Total Parking Spaces 2
Garage N
Building
Story 3
Foundation Slab
Sewer Public Septic
Water Public
Architectural Style Traditional
Level or Stories 3
Additional Building Above Grade, Below Grade
New Construction N
Schools
High Schools Gwynn Park
School District Prince George'S County Public Schools
Others
Pets Allowed N
Senior Community No
Tax ID 17113242468
Ownership Fee Simple
SqFt Source Assessor
Acceptable Financing Cash, Conventional
Horse Property N
Listing Terms Cash, Conventional
Financing Cash,Conventional
Special Listing Condition Standard
Read Less
Want to know what your home might be worth? Contact us for a FREE valuation!

Our team is ready to help you sell your home for the highest possible price ASAP

Bought with Takonia M Person • Bennett Realty Solutions






