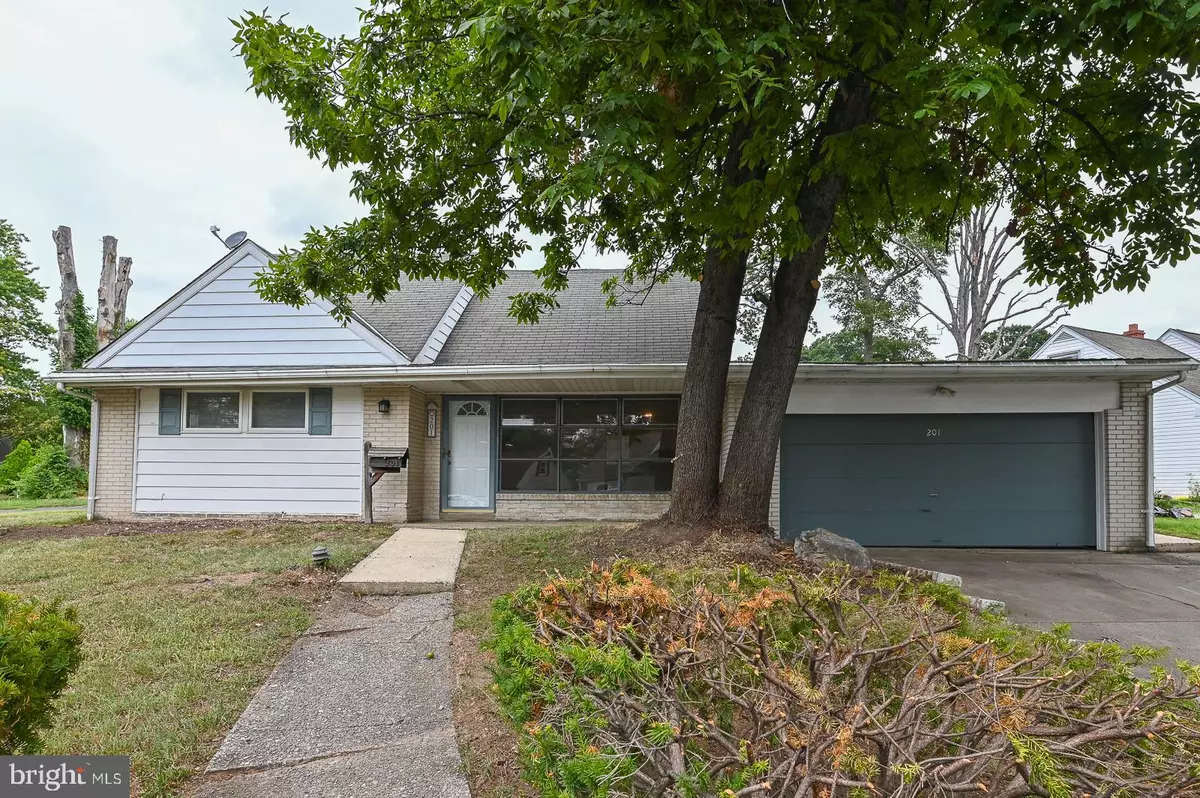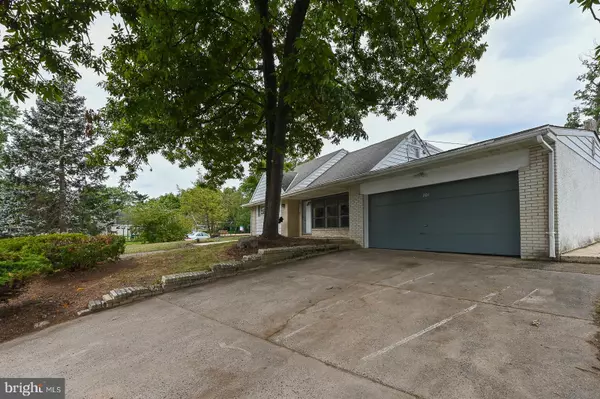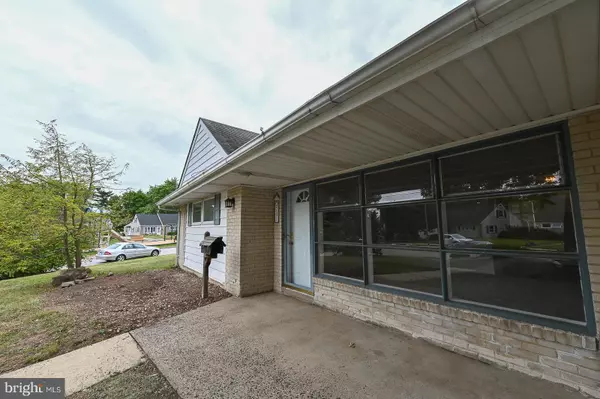$280,000
$290,000
3.4%For more information regarding the value of a property, please contact us for a free consultation.
201 OXFORD CIR Norristown, PA 19403
4 Beds
2 Baths
1,582 SqFt
Key Details
Sold Price $280,000
Property Type Single Family Home
Sub Type Detached
Listing Status Sold
Purchase Type For Sale
Square Footage 1,582 sqft
Price per Sqft $176
Subdivision Whitehall
MLS Listing ID PAMC2005562
Sold Date 11/02/21
Style Cape Cod
Bedrooms 4
Full Baths 2
HOA Y/N N
Abv Grd Liv Area 1,582
Originating Board BRIGHT
Year Built 1952
Annual Tax Amount $5,321
Tax Year 2021
Lot Size 7,992 Sqft
Acres 0.18
Lot Dimensions 101.00 x 0.00
Property Description
WAIT IT'S HERE! You have been looking for the perfect single detached house for under $300,000, well it's here! This versatile Cape Cod 4 bedroom 2 full bath home has been totally updated interior. Updates just completed include new white kitchen cabinets, granite counter tops, NEW S/S refrigerator, new S/S gas stove, new S/S microwave, double bowl sink and laminate hardwood flooring. Both full bathrooms have been updated, and entire interior has been painted and new flooring installed all within the last months! Two full bedrooms on the first floor and a full bathroom, a large dining area and kitchen . To finish off the first floor is a living room with ample space and large window. The second floor has two bedrooms and another full bath for all the extra space you will need. The attached two car garage is a nice finishing touch for this home. Wait there is more a large patio to the rear and the furnace is gas fired for efficient heat in the winter months. As a plus the home is located near a tot lot with no thru traffic for their safety and your convenience. Last, but not least the rear yard is fenced for your enjoyment. Before you buy a townhome you should look at this beautiful single detached home!
Location
State PA
County Montgomery
Area West Norriton Twp (10663)
Zoning 1101 RESIDENTIAL 1 FAMILY
Rooms
Other Rooms Living Room, Dining Room, Primary Bedroom, Bedroom 2, Bedroom 4, Kitchen, Bathroom 1, Bathroom 2, Bathroom 3
Main Level Bedrooms 2
Interior
Interior Features Dining Area, Kitchen - Island, Ceiling Fan(s), Combination Dining/Living, Floor Plan - Traditional, Stall Shower, Tub Shower, Upgraded Countertops, Walk-in Closet(s), Other
Hot Water Natural Gas
Heating Forced Air
Cooling Wall Unit
Flooring Carpet, Vinyl
Equipment Dryer, Microwave, Stove, Washer, Refrigerator
Fireplace N
Appliance Dryer, Microwave, Stove, Washer, Refrigerator
Heat Source Natural Gas
Laundry Main Floor
Exterior
Garage Garage Door Opener, Garage - Front Entry, Additional Storage Area
Garage Spaces 2.0
Utilities Available Cable TV Available, Electric Available, Natural Gas Available, Sewer Available, Water Available
Water Access N
Roof Type Asphalt
Accessibility Level Entry - Main
Attached Garage 2
Total Parking Spaces 2
Garage Y
Building
Story 2
Sewer Public Sewer
Water Public
Architectural Style Cape Cod
Level or Stories 2
Additional Building Above Grade, Below Grade
New Construction N
Schools
High Schools Norristown Area
School District Norristown Area
Others
Senior Community No
Tax ID 63-00-05632-002
Ownership Fee Simple
SqFt Source Estimated
Acceptable Financing Cash, Conventional, FHA, VA
Listing Terms Cash, Conventional, FHA, VA
Financing Cash,Conventional,FHA,VA
Special Listing Condition Standard
Read Less
Want to know what your home might be worth? Contact us for a FREE valuation!

Our team is ready to help you sell your home for the highest possible price ASAP

Bought with Jasmine Tate • Realty ONE Group Legacy






