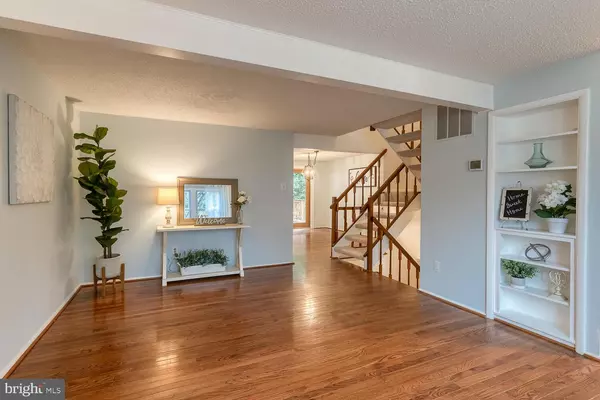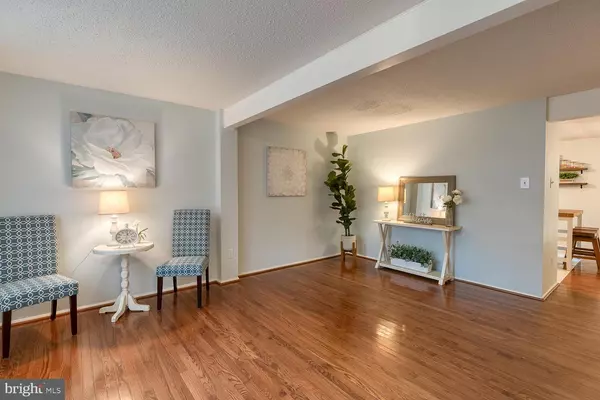$460,000
$430,000
7.0%For more information regarding the value of a property, please contact us for a free consultation.
8672 HICKORY RIDGE CT Springfield, VA 22153
3 Beds
3 Baths
1,220 SqFt
Key Details
Sold Price $460,000
Property Type Townhouse
Sub Type End of Row/Townhouse
Listing Status Sold
Purchase Type For Sale
Square Footage 1,220 sqft
Price per Sqft $377
Subdivision Newington Forest
MLS Listing ID VAFX2000413
Sold Date 11/04/21
Style Colonial
Bedrooms 3
Full Baths 2
Half Baths 1
HOA Fees $25/qua
HOA Y/N Y
Abv Grd Liv Area 1,220
Originating Board BRIGHT
Year Built 1980
Annual Tax Amount $4,558
Tax Year 2021
Lot Size 2,475 Sqft
Acres 0.06
Property Description
End unit townhome backing to trees in Newington Forest! Featuring 3 bedrooms and 2.5 baths, this home provides a quiet, yet inviting atmosphere to retreat to after a long day. The wooded views and fully fenced in backyard provide privacy and plenty of space for outdoor entertaining. The gorgeous kitchen was recently updated with white cabinetry, stainless steel appliances and quartz countertops. Fully finished on three levels, this home boasts wood flooring, new carpet, fresh paint and basement with jacuzzi tub and walkout yard access Master bedroom features a separate vanity and walk-in closet with custom built-in shelving. The home comes with two assigned parking spots plus guest parking. Youll find amenities galore in Newington forest including pool, multiple tot lots, tennis courts, walking trails and more. Minutes to Newington Forest Elementary and conveniently located to multiple bus stops, Franconia Metro Station, the mixing bowl and Fairfax County Parkway. Additional Features and Updates: New Roof: 2019 - New HVAC: 2018 - New Water Heater: 2019 - New Sliding Door: 2021 - Kitchen upgraded with White Cabinetry, Stainless Steel Appliances and Quartz Countertops: 2020 - Fresh Paint and Carpet: 2021 - Conveniently Wired for Mounting TVs and Installing Sound System in Master, Basement and Living Room - Community Amenities: Pool, Community Center, Tennis and Basketball Courts, Tot Lots and Walking Trails - Close to Popular Commuter Routes and Options
Location
State VA
County Fairfax
Zoning 303
Rooms
Other Rooms Living Room, Dining Room, Primary Bedroom, Bedroom 2, Bedroom 3, Kitchen, Family Room
Basement Rear Entrance, Fully Finished, Walkout Level
Interior
Interior Features Kitchen - Table Space, Dining Area, Wood Floors
Hot Water Electric
Heating Heat Pump(s)
Cooling Central A/C
Equipment Dishwasher, Disposal, Dryer, Refrigerator, Stove, Washer
Fireplace N
Appliance Dishwasher, Disposal, Dryer, Refrigerator, Stove, Washer
Heat Source Electric
Exterior
Garage Spaces 2.0
Parking On Site 2
Fence Rear
Amenities Available Baseball Field, Basketball Courts, Bike Trail, Common Grounds, Community Center, Jog/Walk Path, Pool - Outdoor, Tennis Courts, Tot Lots/Playground
Water Access N
View Trees/Woods
Accessibility None
Total Parking Spaces 2
Garage N
Building
Lot Description Backs to Trees, Backs - Parkland, Cul-de-sac
Story 3
Foundation Other
Sewer Public Sewer
Water Public
Architectural Style Colonial
Level or Stories 3
Additional Building Above Grade, Below Grade
New Construction N
Schools
Elementary Schools Newington Forest
Middle Schools South County
High Schools South County
School District Fairfax County Public Schools
Others
Senior Community No
Tax ID 0983 02 0899
Ownership Fee Simple
SqFt Source Assessor
Special Listing Condition Standard
Read Less
Want to know what your home might be worth? Contact us for a FREE valuation!

Our team is ready to help you sell your home for the highest possible price ASAP

Bought with Anthony Golden • RE/MAX Realty Group





