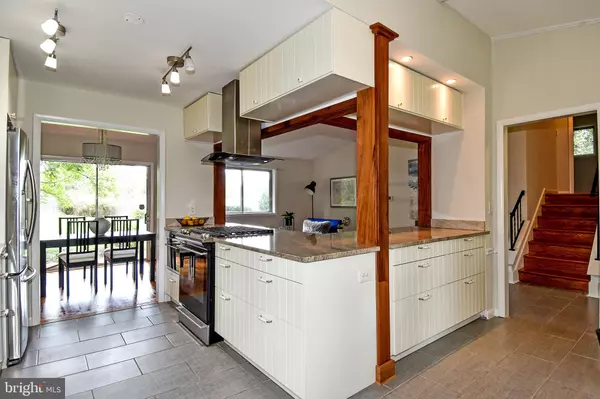$860,000
$874,900
1.7%For more information regarding the value of a property, please contact us for a free consultation.
11415 GEORGETOWNE DR Potomac, MD 20854
5 Beds
3 Baths
2,700 SqFt
Key Details
Sold Price $860,000
Property Type Single Family Home
Sub Type Detached
Listing Status Sold
Purchase Type For Sale
Square Footage 2,700 sqft
Price per Sqft $318
Subdivision Regency Estates
MLS Listing ID MDMC2006570
Sold Date 11/05/21
Style Split Level
Bedrooms 5
Full Baths 2
Half Baths 1
HOA Y/N N
Abv Grd Liv Area 2,700
Originating Board BRIGHT
Year Built 1964
Annual Tax Amount $7,639
Tax Year 2021
Lot Size 0.370 Acres
Acres 0.37
Property Description
This 4 level beauty has it all! Perfect blend of modern day comforts and incredible outdoor living spaces. Sits on a private .37 acre fenced in lot with Front Porch, Screened in Porch and Patio. Perfect for anyone looking to entertain or relax! Open Floor plan throughout, recently remolded eat-in kitchen which opens to the dining and living area. Added 340 sqft of additional living space with door, closet , outside entrance and half bathroom to be used for bedroom/office/playroom/in-law suite/workout room. Not to mention Fresh Paint 2021, New Carpet 2021, Refinished Original hardwood floors 2021, Replaced Pipes with PVC, Added Gas line for Gas Cooking, Repaved Driveway in 2019 and not to mention 4th Level that can be used for storage or turned into another living area. Walking distance to Hoover Middle School and Churchill High School & Just Minutes from the Beltway, Park Potomac, Pike & Rose, Downtown Bethesda, Bethesda County Club, Restaurants and Shopping Galore!
Location
State MD
County Montgomery
Zoning R90
Rooms
Basement Connecting Stairway
Interior
Interior Features Breakfast Area, Kitchen - Eat-In, Kitchen - Table Space, Upgraded Countertops, Wood Floors
Hot Water Natural Gas
Heating Forced Air, Humidifier
Cooling Central A/C
Flooring Hardwood, Carpet
Fireplaces Number 1
Fireplaces Type Brick, Wood
Equipment Built-In Microwave, Dishwasher, Disposal, Dryer, Refrigerator, Stove, Washer
Furnishings No
Fireplace Y
Appliance Built-In Microwave, Dishwasher, Disposal, Dryer, Refrigerator, Stove, Washer
Heat Source Electric
Exterior
Exterior Feature Porch(es), Patio(s), Screened
Garage Spaces 3.0
Fence Fully
Water Access N
Accessibility None
Porch Porch(es), Patio(s), Screened
Total Parking Spaces 3
Garage N
Building
Story 4
Sewer Public Sewer
Water Public
Architectural Style Split Level
Level or Stories 4
Additional Building Above Grade, Below Grade
New Construction N
Schools
Elementary Schools Beverly Farms
Middle Schools Herbert Hoover
High Schools Winston Churchill
School District Montgomery County Public Schools
Others
Senior Community No
Tax ID 160400104778
Ownership Fee Simple
SqFt Source Estimated
Acceptable Financing Conventional, Cash, FHA
Listing Terms Conventional, Cash, FHA
Financing Conventional,Cash,FHA
Special Listing Condition Standard
Read Less
Want to know what your home might be worth? Contact us for a FREE valuation!

Our team is ready to help you sell your home for the highest possible price ASAP

Bought with Jill L Schwartz • RLAH @properties






