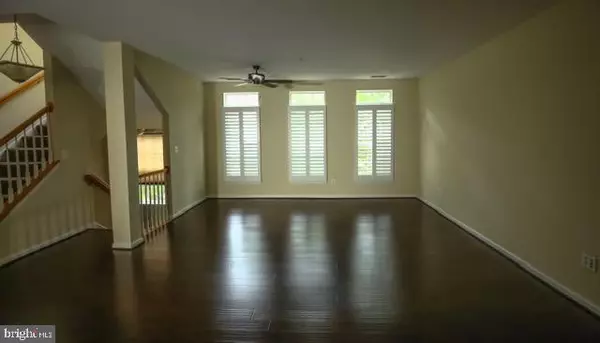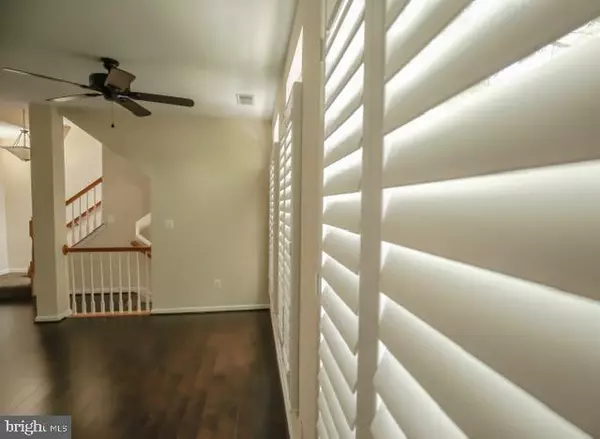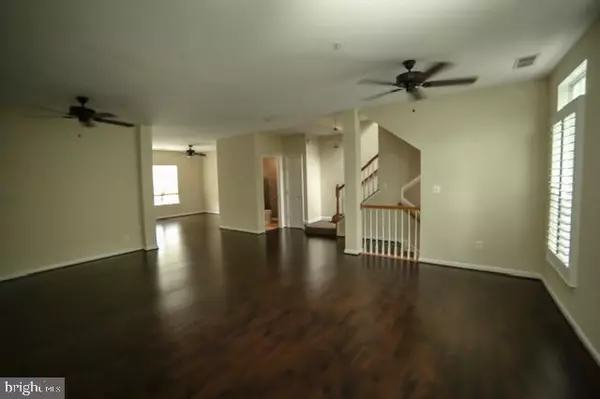$455,000
$455,000
For more information regarding the value of a property, please contact us for a free consultation.
627 MAIN ST #B Gaithersburg, MD 20878
3 Beds
3 Baths
2,248 SqFt
Key Details
Sold Price $455,000
Property Type Condo
Sub Type Condo/Co-op
Listing Status Sold
Purchase Type For Sale
Square Footage 2,248 sqft
Price per Sqft $202
Subdivision Lakelands
MLS Listing ID MDMC2012514
Sold Date 11/15/21
Style Colonial,Contemporary
Bedrooms 3
Full Baths 2
Half Baths 1
Condo Fees $287/mo
HOA Fees $105/mo
HOA Y/N Y
Abv Grd Liv Area 2,248
Originating Board BRIGHT
Year Built 2000
Annual Tax Amount $5,475
Tax Year 2021
Property Description
PHOTOS PUBLISHED WERE BEFORE THE CURRENT TENANTS MOVED IN TO THE HOME!!!
Stunning and light filled, two-level garage condo on a tree lined street in the sought-after Lakelands Community.
This home is in move in condition. Renovated to include high end laminate flooring on the main level and carpeting on the second level, custom plantation shutters, ceiling fans in every room, granite counters and stainless-steel appliances in the kitchen and fully updated bathrooms with modern fixtures and flooring.
The main level features a sun drenched, spacious living area with 10-foot (?) ceilings and enough space for entertaining and dining, an adjoining powder room with pedestal sink and dine in the kitchen with all amenities for gourmet cooking.
A sliding glass door in the kitchen leads to recently renovated balcony.
On the upper level, there is a large owner's suite with vaulted ceiling, ceiling fan and large walk-in closet. The stylish en suite bathroom has a jetted tub, a glass door shower and double vanity. Two additional bedrooms with ceiling fans complete the upper level, including a full hallway bathroom and convenient laundry closet.
One car garage with automatic door has shelving and additional room for storage.
Owners reserve the right to accept or reject any or all offers. Selling in AS IS condition.
Location
State MD
County Montgomery
Zoning MXD
Rooms
Other Rooms Living Room, Dining Room, Primary Bedroom, Bedroom 2, Bedroom 3, Kitchen, Foyer, Breakfast Room, Laundry, Utility Room, Bathroom 2, Bathroom 3, Primary Bathroom
Interior
Interior Features Breakfast Area, Carpet, Ceiling Fan(s), Combination Kitchen/Dining, Dining Area, Family Room Off Kitchen, Floor Plan - Open, Kitchen - Eat-In, Kitchen - Table Space, Recessed Lighting, Soaking Tub, Sprinkler System, Tub Shower, Upgraded Countertops, Walk-in Closet(s), Window Treatments, Wood Floors
Hot Water Electric
Heating Forced Air
Cooling Ceiling Fan(s), Central A/C
Flooring Carpet, Ceramic Tile, Engineered Wood
Equipment Built-In Microwave, Dishwasher, Disposal, Dryer - Electric, Exhaust Fan, Oven/Range - Gas, Refrigerator, Stainless Steel Appliances, Washer
Furnishings No
Fireplace N
Window Features Double Pane,Screens
Appliance Built-In Microwave, Dishwasher, Disposal, Dryer - Electric, Exhaust Fan, Oven/Range - Gas, Refrigerator, Stainless Steel Appliances, Washer
Heat Source Natural Gas
Laundry Upper Floor
Exterior
Exterior Feature Deck(s)
Garage Garage - Rear Entry
Garage Spaces 1.0
Utilities Available Cable TV Available, Electric Available, Natural Gas Available, Sewer Available, Water Available
Amenities Available Common Grounds, Tot Lots/Playground, Transportation Service, Other, Basketball Courts, Pool - Outdoor, Tennis Courts
Water Access N
Accessibility None
Porch Deck(s)
Attached Garage 1
Total Parking Spaces 1
Garage Y
Building
Story 3
Foundation Slab
Sewer Public Sewer
Water Public
Architectural Style Colonial, Contemporary
Level or Stories 3
Additional Building Above Grade, Below Grade
Structure Type 9'+ Ceilings,Vaulted Ceilings
New Construction N
Schools
School District Montgomery County Public Schools
Others
Pets Allowed N
HOA Fee Include Common Area Maintenance,Pool(s),Reserve Funds,Snow Removal,Trash
Senior Community No
Tax ID 160903291176
Ownership Condominium
Security Features Smoke Detector,Carbon Monoxide Detector(s)
Acceptable Financing Cash, Conventional
Horse Property N
Listing Terms Cash, Conventional
Financing Cash,Conventional
Special Listing Condition Standard
Read Less
Want to know what your home might be worth? Contact us for a FREE valuation!

Our team is ready to help you sell your home for the highest possible price ASAP

Bought with Zhe Zhang • RE/MAX Realty Group






