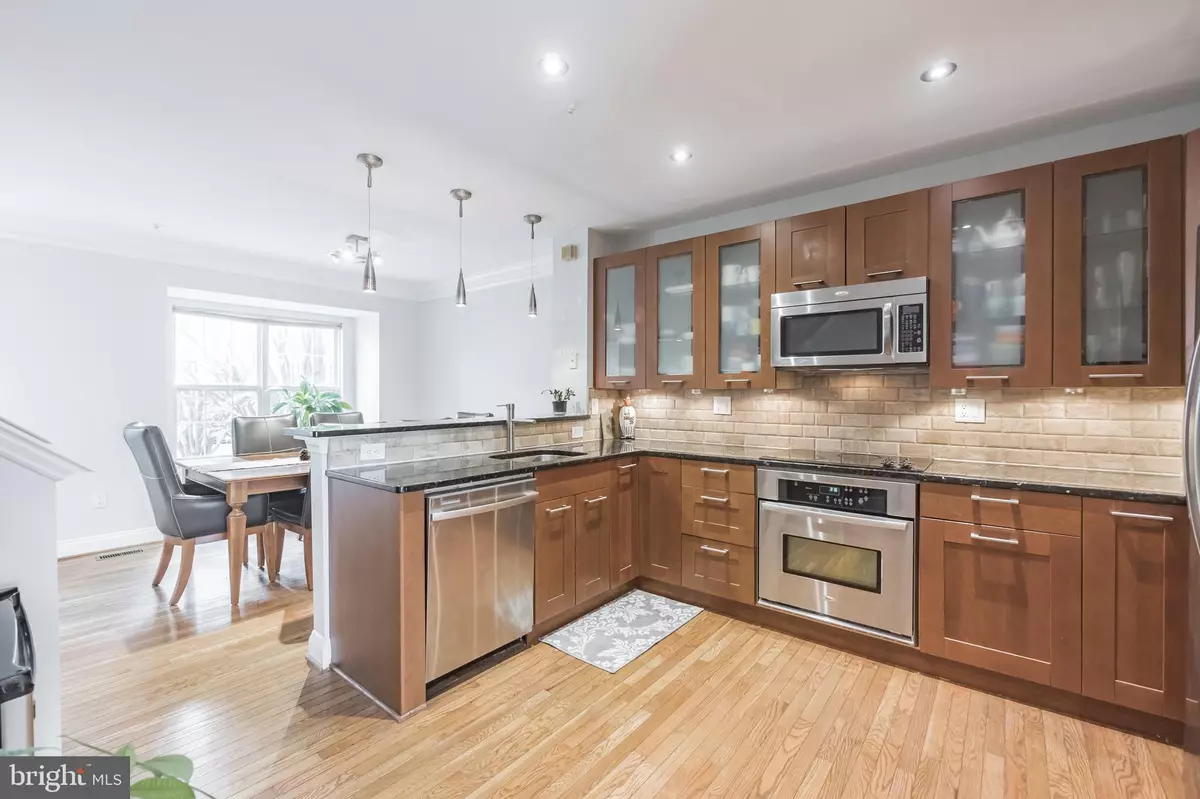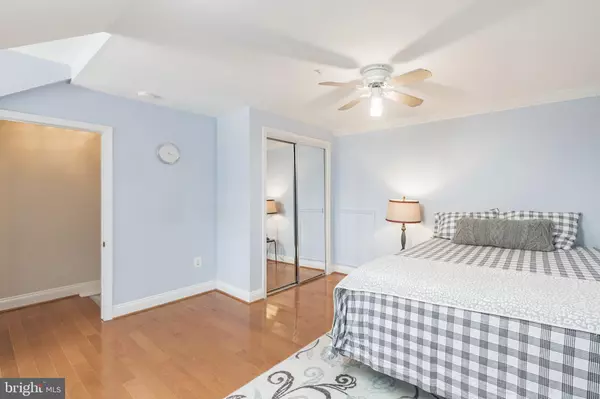$430,000
$429,990
For more information regarding the value of a property, please contact us for a free consultation.
13509 HAMLET SQUARE CT Germantown, MD 20874
4 Beds
3 Baths
1,734 SqFt
Key Details
Sold Price $430,000
Property Type Townhouse
Sub Type Interior Row/Townhouse
Listing Status Sold
Purchase Type For Sale
Square Footage 1,734 sqft
Price per Sqft $247
Subdivision Fountain Hills
MLS Listing ID MDMC2019798
Sold Date 12/01/21
Style Craftsman
Bedrooms 4
Full Baths 3
HOA Fees $89/mo
HOA Y/N Y
Abv Grd Liv Area 1,734
Originating Board BRIGHT
Year Built 1998
Annual Tax Amount $3,939
Tax Year 2021
Lot Size 1,050 Sqft
Acres 0.02
Property Description
RARE!!! this beautiful town home in Fountain Hills community with the LOFT!
Welcome to this beautifully updated and spacious four bedroom,three bathroom townhome located next to Kingsview Village shopping center and in great community with many amenities such as kids playground, soccer field, baseball field. tennis courts,
With over 1700 square feet of spacious living, the ever-so-perfect open flowing main level floor plan offers ideal space for large and small gatherings for those who like to entertain while still maintaining a cozy and intimate feel. There is so much to love about this home, from the renovated interior offering: hardwood floors thru out entire house, newly painted, upgraded kitchen and bathrooms, stainless steel appliances to great maintained exterior with new roof and nice backyard.
This might be just what you are looking for!
Location
State MD
County Montgomery
Zoning R200
Rooms
Other Rooms Dining Room, Bedroom 2, Kitchen, Family Room, Full Bath, Half Bath
Main Level Bedrooms 1
Interior
Interior Features Breakfast Area, Ceiling Fan(s), Combination Dining/Living, Crown Moldings, Entry Level Bedroom, Family Room Off Kitchen, Floor Plan - Open, Pantry, Recessed Lighting, Skylight(s), Sprinkler System, Stall Shower, Tub Shower, Upgraded Countertops, Walk-in Closet(s), Wood Floors
Hot Water Electric
Heating Forced Air
Cooling Central A/C, Ceiling Fan(s)
Flooring Ceramic Tile, Solid Hardwood, Carpet
Equipment Stainless Steel Appliances
Fireplace N
Appliance Stainless Steel Appliances
Heat Source Electric
Exterior
Garage Garage Door Opener, Garage - Front Entry, Additional Storage Area
Garage Spaces 2.0
Fence Fully, Wood
Waterfront N
Water Access N
Roof Type Architectural Shingle
Accessibility None
Attached Garage 1
Total Parking Spaces 2
Garage Y
Building
Story 4
Foundation Slab
Sewer Public Sewer
Water Public
Architectural Style Craftsman
Level or Stories 4
Additional Building Above Grade, Below Grade
Structure Type 9'+ Ceilings,Cathedral Ceilings
New Construction N
Schools
School District Montgomery County Public Schools
Others
Senior Community No
Tax ID 160903133436
Ownership Fee Simple
SqFt Source Assessor
Special Listing Condition Standard
Read Less
Want to know what your home might be worth? Contact us for a FREE valuation!

Our team is ready to help you sell your home for the highest possible price ASAP

Bought with Jeffrey S Ganz • Century 21 Redwood Realty






