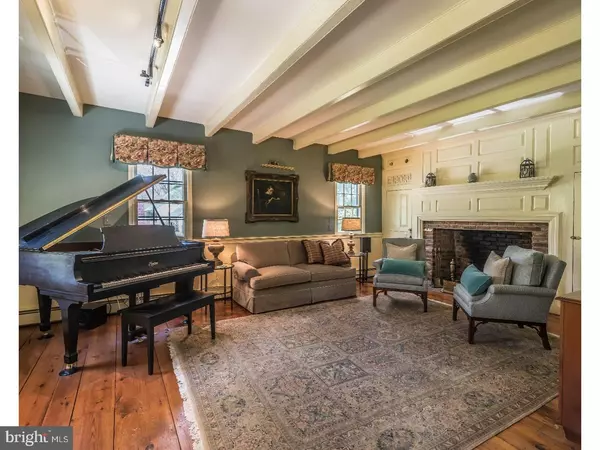$685,000
$699,900
2.1%For more information regarding the value of a property, please contact us for a free consultation.
2206 STACKHOUSE DR Yardley, PA 19067
4 Beds
3 Baths
2,924 SqFt
Key Details
Sold Price $685,000
Property Type Single Family Home
Sub Type Detached
Listing Status Sold
Purchase Type For Sale
Square Footage 2,924 sqft
Price per Sqft $234
Subdivision Westover
MLS Listing ID 1000488880
Sold Date 09/18/18
Style Colonial
Bedrooms 4
Full Baths 2
Half Baths 1
HOA Y/N N
Abv Grd Liv Area 2,924
Originating Board TREND
Year Built 1960
Annual Tax Amount $8,524
Tax Year 2018
Lot Size 2.400 Acres
Acres 2.4
Lot Dimensions IRR
Property Description
This antique home in Yardley is newly available after 19 years of expert care and renovation by local craftsmen. This property is rarely on the market and has been maintained for over 200 years by only three families. An excellent layout and open room flow, the original section of the home dates back 200 years, where a dining room includes a working fireplace, with views to the sun-drenched cottage garden and patio. A recently renovated Cook's Kitchen is wonderful for holidays and entertaining with professional grade Miele and Sub-Zero appliances, including a steam oven, warming drawer and complete with local Bucks County Soapstone counters, custom wood cabinetry, a deep farmhouse kitchen sink and architectural lighting. Adding to the warmth are a soapstone wood stove and working wood-burning pizza oven (original Beehive oven, dating back to 1803). This inviting space includes a sunny Breakfast Room overlooking the peaceful fenced in yard with gorgeous year-round privacy and vistas. Wide plank coveted pumpkin pine hardwood floors throughout are reminiscent of times past. Other impressive details are a large Gathering Room with a beamed ceiling, large brick fireplace and room for a grand piano. In addition is a spacious Dining Room with a Franklin chimney insert, Mudroom with washer and dryer and separate entrance ideal for the gardening enthusiast. The Main Suite is complete with a fireplace and a lovely marble bath with breathtaking views. Handsome brick walkways, bluestone patio, and walk-up attic for storage compliment this home. This historic home has a beautiful property of mature trees, a large front and back yard and backs to the Delaware canal. Situated in the Quaint neighborhood of Westover, which is within walking distance to eateries, microbrewery, and coffee houses in downtown Yardley with close access to I-95, the Yardley Train Station, Amtrak/ NJ Transit in Trenton or Hamilton?perfect for commuters.
Location
State PA
County Bucks
Area Lower Makefield Twp (10120)
Zoning R2
Rooms
Other Rooms Living Room, Dining Room, Primary Bedroom, Bedroom 2, Bedroom 3, Kitchen, Family Room, Bedroom 1, Laundry, Attic
Basement Partial, Unfinished
Interior
Interior Features Attic/House Fan, Exposed Beams, Dining Area
Hot Water Oil
Heating Oil, Electric, Wood Burn Stove, Hot Water, Baseboard
Cooling Central A/C
Fireplaces Type Brick
Equipment Dishwasher, Disposal, Built-In Microwave
Fireplace N
Appliance Dishwasher, Disposal, Built-In Microwave
Heat Source Oil, Electric, Wood
Laundry Main Floor
Exterior
Exterior Feature Patio(s)
Parking Features Inside Access, Garage Door Opener
Garage Spaces 2.0
Water Access N
Accessibility None
Porch Patio(s)
Attached Garage 2
Total Parking Spaces 2
Garage Y
Building
Story 2
Sewer Public Sewer
Water Public
Architectural Style Colonial
Level or Stories 2
Additional Building Above Grade
New Construction N
Schools
School District Pennsbury
Others
Senior Community No
Tax ID 20-040-186
Ownership Fee Simple
Security Features Security System
Read Less
Want to know what your home might be worth? Contact us for a FREE valuation!

Our team is ready to help you sell your home for the highest possible price ASAP

Bought with Richard K Doyle • RE/MAX Properties - Newtown






