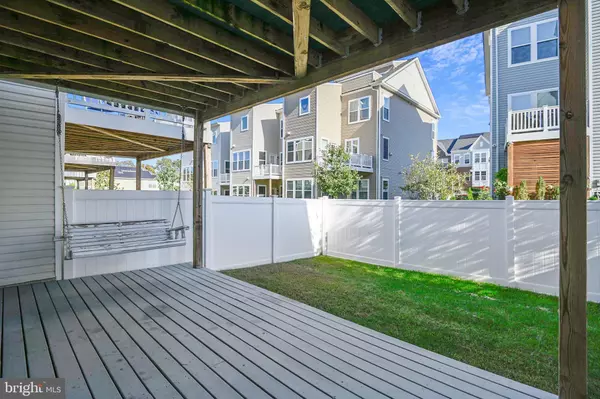$530,000
$530,000
For more information regarding the value of a property, please contact us for a free consultation.
8021 CLOVIS WAY Hanover, MD 21076
3 Beds
4 Baths
2,328 SqFt
Key Details
Sold Price $530,000
Property Type Townhouse
Sub Type End of Row/Townhouse
Listing Status Sold
Purchase Type For Sale
Square Footage 2,328 sqft
Price per Sqft $227
Subdivision Shipley Homestead
MLS Listing ID MDAA2012308
Sold Date 12/15/21
Style Colonial
Bedrooms 3
Full Baths 2
Half Baths 2
HOA Fees $74/qua
HOA Y/N Y
Abv Grd Liv Area 1,788
Originating Board BRIGHT
Year Built 2017
Annual Tax Amount $4,186
Tax Year 2021
Lot Size 2,295 Sqft
Acres 0.05
Property Description
Welcome home to this beautiful 3 Bedroom, 2 full bath and 2 half bath townhouse in the Shipley Homestead Community. From the moment you open the front door, youll notice the natural light pouring in. On the main level, the open concept layout features an oversized living room and beautiful kitchen with granite countertops and stainless steel appliances. Step outside the kitchen door onto an expansive deck perfect for entertaining. Upstairs you will find a large primary bedroom with en suite as well as two additional bedrooms and another full bathroom. The lower level features a family room and half bath. Enjoy the outdoors in the fully fenced backyard with lower deck easily accessible from the family room. After a long day at work, know you can always find parking in your attached two-car garage or in the driveway. Did I mention storage? This home has plenty of room for storage. All of this and the home has community amenities such as a community pool, gym, clubhouse, community garden, playground and walking paths! Great location for commuting to DC, Baltimore, Ft. Meade and Columbia. Welcome home!
Location
State MD
County Anne Arundel
Zoning R5
Rooms
Other Rooms Kitchen, Family Room, Laundry
Interior
Interior Features Kitchen - Gourmet, Combination Kitchen/Living, Kitchen - Island, Wood Floors, Floor Plan - Open
Hot Water Natural Gas
Heating Forced Air
Cooling Central A/C
Flooring Engineered Wood
Equipment Dishwasher, Disposal, Microwave, Refrigerator, Washer, Dryer, Stove
Fireplace N
Appliance Dishwasher, Disposal, Microwave, Refrigerator, Washer, Dryer, Stove
Heat Source Natural Gas
Exterior
Exterior Feature Deck(s)
Garage Garage - Front Entry, Additional Storage Area, Garage Door Opener
Garage Spaces 2.0
Utilities Available Cable TV Available, Electric Available, Natural Gas Available, Phone Available
Amenities Available Club House, Exercise Room, Jog/Walk Path, Pool - Outdoor, Tot Lots/Playground
Waterfront N
Water Access N
Roof Type Asphalt
Accessibility None
Porch Deck(s)
Attached Garage 2
Total Parking Spaces 2
Garage Y
Building
Story 3
Foundation Other
Sewer Public Sewer
Water Public
Architectural Style Colonial
Level or Stories 3
Additional Building Above Grade, Below Grade
Structure Type 9'+ Ceilings
New Construction N
Schools
Elementary Schools Jessup
Middle Schools Meade
High Schools Meade
School District Anne Arundel County Public Schools
Others
Pets Allowed Y
HOA Fee Include Common Area Maintenance,Snow Removal
Senior Community No
Tax ID 020476790244644
Ownership Fee Simple
SqFt Source Assessor
Acceptable Financing Negotiable, Cash, Conventional, FHA, VA
Listing Terms Negotiable, Cash, Conventional, FHA, VA
Financing Negotiable,Cash,Conventional,FHA,VA
Special Listing Condition Standard
Pets Description Case by Case Basis
Read Less
Want to know what your home might be worth? Contact us for a FREE valuation!

Our team is ready to help you sell your home for the highest possible price ASAP

Bought with Dawn L Baxter • Coldwell Banker Realty






