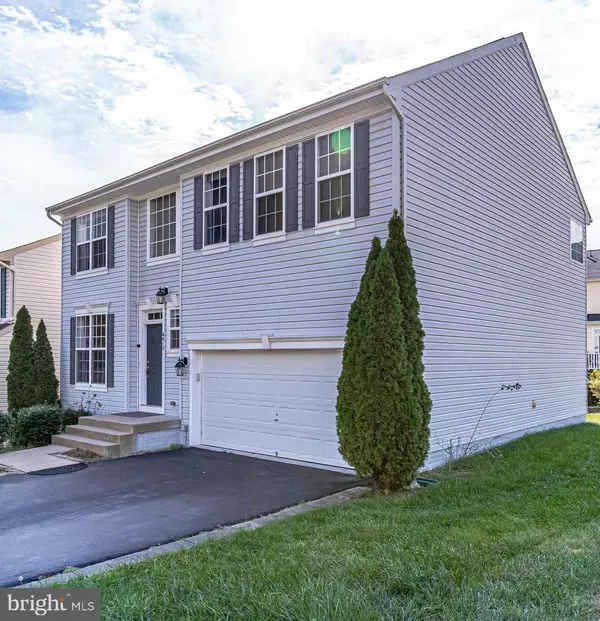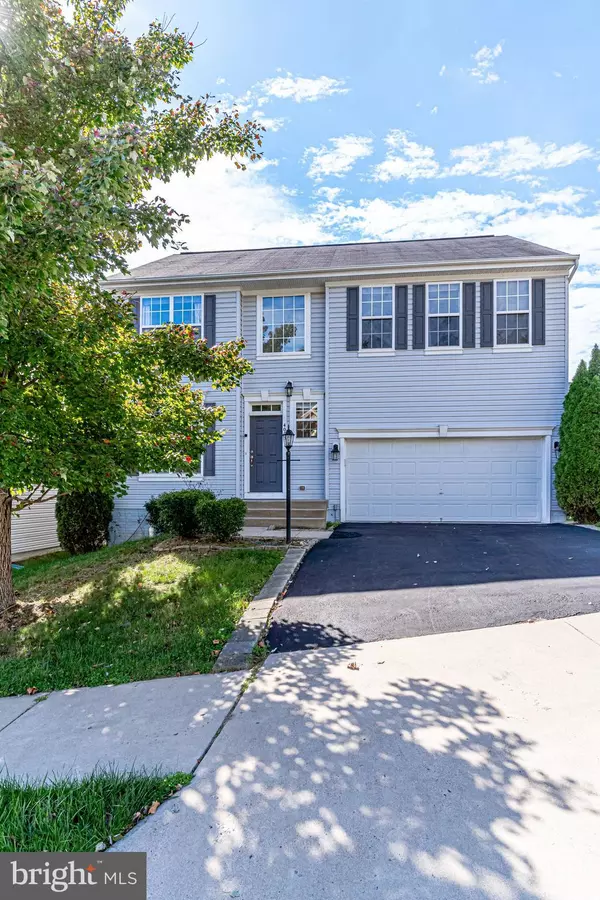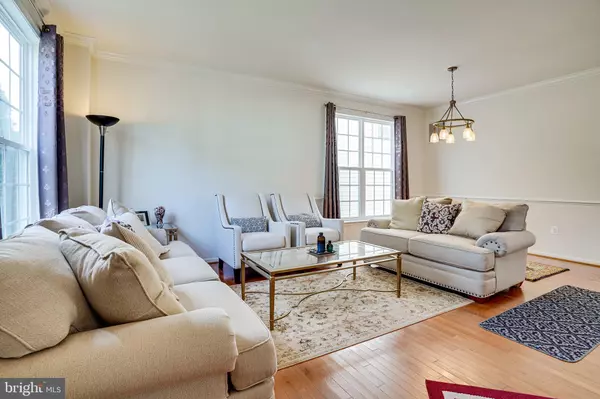$544,000
$550,000
1.1%For more information regarding the value of a property, please contact us for a free consultation.
4013 PRESIDENTIAL HILL LOOP Dumfries, VA 22025
4 Beds
4 Baths
3,036 SqFt
Key Details
Sold Price $544,000
Property Type Single Family Home
Sub Type Detached
Listing Status Sold
Purchase Type For Sale
Square Footage 3,036 sqft
Price per Sqft $179
Subdivision Van Buren Village
MLS Listing ID VAPW2013804
Sold Date 01/12/22
Style Colonial
Bedrooms 4
Full Baths 3
Half Baths 1
HOA Fees $83/qua
HOA Y/N Y
Abv Grd Liv Area 2,209
Originating Board BRIGHT
Year Built 2010
Annual Tax Amount $5,403
Tax Year 2021
Lot Size 4,874 Sqft
Acres 0.11
Property Description
Welcome to the dream single-family home, consisting of 4 bedrooms and 3 full & a half bathrooms. The best aspect is the location! This house is conveniently located, minutes to I-95 highway, Virginia Railway Express (VRE), Quantico, Potomac Mills Mall, and shopping. On the top floor, there are 4 bedrooms and 2 full baths. Laundry-room on the top level as well. Large master suite w/ deluxe bath, separate soaker tub/shower, His/her walk-in closets. The main-level of the house has an open-kitchen located right next to the dining and living areas. Main-level is made up of pristine hardwood-floors, crown moldings, stainless steel appliances, granite countertops, and a French sliding glass door that leads to the wooden deck which gives a beautiful view of nature and is perfect for relaxing! Main-floor also contains a half-bath which is located right next to a second spacious living room with hardwood floors and crown-molding. On the lower-level, there is a walk-out stair basement with an oversized recreation room, a bonus bedroom and a full-bath. This home is an incredibly energy efficient home with solar panels that are fully paid and help to save hundreds of dollars in electric bill. This house is equipped with a new AC unit (2020). Corner lot with extra land. You do not want to miss this house! PRICED REDUCED TO SELL QUICKLY!!!
Location
State VA
County Prince William
Zoning R6
Rooms
Basement Fully Finished, Walkout Stairs, Connecting Stairway
Interior
Interior Features Breakfast Area, Combination Dining/Living, Dining Area, Family Room Off Kitchen, Kitchen - Eat-In, Kitchen - Island, Upgraded Countertops
Hot Water Natural Gas
Heating Forced Air
Cooling Ceiling Fan(s), Central A/C
Flooring Carpet, Hardwood, Vinyl
Equipment Dishwasher, Disposal, Dryer, Microwave, Refrigerator, Washer
Fireplace N
Window Features Screens
Appliance Dishwasher, Disposal, Dryer, Microwave, Refrigerator, Washer
Heat Source Natural Gas
Exterior
Garage Garage Door Opener, Garage - Front Entry
Garage Spaces 4.0
Waterfront N
Water Access N
Roof Type Shingle
Accessibility None
Attached Garage 2
Total Parking Spaces 4
Garage Y
Building
Story 3
Foundation Concrete Perimeter
Sewer Public Sewer
Water Public
Architectural Style Colonial
Level or Stories 3
Additional Building Above Grade, Below Grade
Structure Type 2 Story Ceilings,Dry Wall,Vaulted Ceilings
New Construction N
Schools
School District Prince William County Public Schools
Others
HOA Fee Include Common Area Maintenance,Management,Trash
Senior Community No
Tax ID 8189-63-5053
Ownership Fee Simple
SqFt Source Assessor
Acceptable Financing Cash, Conventional, FHA, VA
Horse Property N
Listing Terms Cash, Conventional, FHA, VA
Financing Cash,Conventional,FHA,VA
Special Listing Condition Standard
Read Less
Want to know what your home might be worth? Contact us for a FREE valuation!

Our team is ready to help you sell your home for the highest possible price ASAP

Bought with Carola J. Trainor • Spring Hill Real Estate, LLC.






