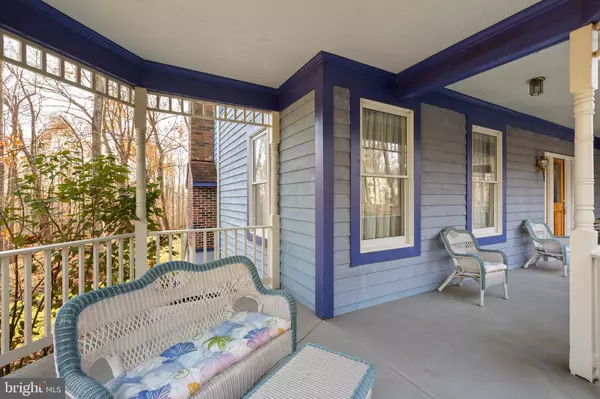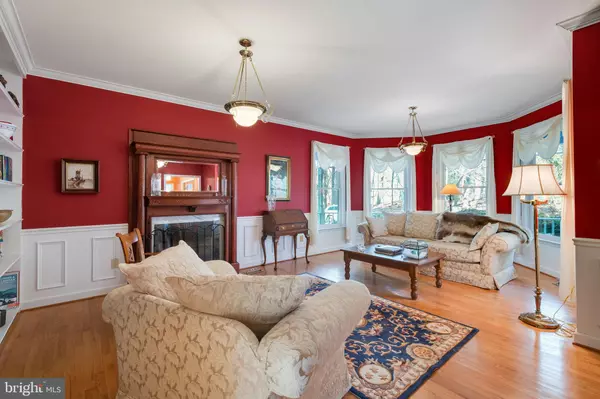$860,000
$860,000
For more information regarding the value of a property, please contact us for a free consultation.
9220 CLEMATIS CT Gaithersburg, MD 20882
5 Beds
5 Baths
4,094 SqFt
Key Details
Sold Price $860,000
Property Type Single Family Home
Sub Type Detached
Listing Status Sold
Purchase Type For Sale
Square Footage 4,094 sqft
Price per Sqft $210
Subdivision Woodfield Estates
MLS Listing ID MDMC2024356
Sold Date 01/27/22
Style Victorian
Bedrooms 5
Full Baths 4
Half Baths 1
HOA Fees $20/ann
HOA Y/N Y
Abv Grd Liv Area 3,412
Originating Board BRIGHT
Year Built 1994
Annual Tax Amount $7,381
Tax Year 2021
Lot Size 1.782 Acres
Acres 1.78
Property Description
Beautiful Victorian located on almost 2 acres of land surrounded by acres of wooded park land! Great Seneca Stream Valley Park- Nature at its best. Four finished levels with dual zoned heating and cooling. Five spacious bedrooms and 4.5 baths. Primary bedroom has a sitting area and walk-in closets. Primary bath has a jetted tub, separate shower and double sinks. Upper level 2 has a bedroom with built-ins and full bath. Kitchen has a center island, double wall ovens and a down draft cook top. Family room has a gas fireplace and two French doors that open up to a large composite deck. Great for entertaining or enjoying your morning coffee. Lots of natural light throughout. Formal living room with a wood burning fireplace that has a custom mantel. Separate Dining Room. Hardwood floors. Fabulous walkout lower level includes a recreation room, bedroom, full bath, storage area and separate laundry room. 3 car garage. Cedar stained siding- very low maintenance. This home is a rare find!
Location
State MD
County Montgomery
Zoning RC
Rooms
Other Rooms Living Room, Dining Room, Primary Bedroom, Bedroom 2, Bedroom 3, Bedroom 4, Bedroom 5, Kitchen, Game Room, Family Room, Foyer, Study, Laundry, Other, Storage Room
Basement Full, Walkout Level, Interior Access, Fully Finished
Interior
Interior Features Attic, Kitchen - Table Space, Dining Area, Primary Bath(s), Wood Floors, Floor Plan - Traditional
Hot Water Electric
Heating Heat Pump(s)
Cooling Ceiling Fan(s), Central A/C
Fireplaces Number 2
Fireplaces Type Mantel(s), Wood, Gas/Propane
Equipment Central Vacuum, Dishwasher, Freezer, Cooktop - Down Draft, Disposal, Exhaust Fan, Microwave, Oven - Wall, Refrigerator, Washer - Front Loading, Water Heater, Dryer - Front Loading
Fireplace Y
Window Features Double Pane
Appliance Central Vacuum, Dishwasher, Freezer, Cooktop - Down Draft, Disposal, Exhaust Fan, Microwave, Oven - Wall, Refrigerator, Washer - Front Loading, Water Heater, Dryer - Front Loading
Heat Source Electric
Laundry Lower Floor
Exterior
Exterior Feature Deck(s), Patio(s)
Garage Garage Door Opener
Garage Spaces 3.0
Utilities Available Propane, Electric Available
Water Access N
Accessibility Other
Porch Deck(s), Patio(s)
Attached Garage 3
Total Parking Spaces 3
Garage Y
Building
Lot Description Landscaping, Premium, Trees/Wooded
Story 4
Foundation Other
Sewer Septic Exists
Water Well
Architectural Style Victorian
Level or Stories 4
Additional Building Above Grade, Below Grade
New Construction N
Schools
High Schools Damascus
School District Montgomery County Public Schools
Others
Pets Allowed Y
HOA Fee Include Common Area Maintenance,Trash
Senior Community No
Tax ID 161202914485
Ownership Fee Simple
SqFt Source Assessor
Acceptable Financing Conventional
Horse Property N
Listing Terms Conventional
Financing Conventional
Special Listing Condition Standard
Pets Description No Pet Restrictions
Read Less
Want to know what your home might be worth? Contact us for a FREE valuation!

Our team is ready to help you sell your home for the highest possible price ASAP

Bought with Lloidy Guevara • Compass






