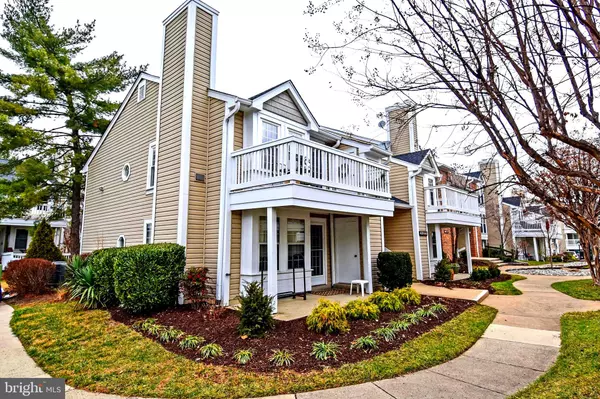$312,000
$305,000
2.3%For more information regarding the value of a property, please contact us for a free consultation.
4539 - C 28TH RD., S. Arlington, VA 22206
1 Bed
1 Bath
673 SqFt
Key Details
Sold Price $312,000
Property Type Condo
Sub Type Condo/Co-op
Listing Status Sold
Purchase Type For Sale
Square Footage 673 sqft
Price per Sqft $463
Subdivision Heatherlea
MLS Listing ID VAAR2008318
Sold Date 02/25/22
Style Contemporary
Bedrooms 1
Full Baths 1
Condo Fees $350/mo
HOA Y/N N
Abv Grd Liv Area 673
Originating Board BRIGHT
Year Built 1983
Annual Tax Amount $3,004
Tax Year 2021
Property Description
CHARMING; Rarely Available 1 Bedroom, 1 Bath Unit in Highly Desirable Heatherlea in the Shirlington Area, Ready for its New Owner. Beautiful, Hardwood Floors in Living Room/Dining Area, Hall, and Large Bedroom, with Large Walk-In Closet. Pristine, Wood Blinds on the Windows. Freshly Painted Throughout. Upgraded Kitchen Cabinets with Glass Doors, Top Of The Line Cambria Rosalyn Quartz Counter Tops with Marble Back Splash. Stainless Steel Appliances, and the Kitchen Floor has White Field Charleston Porcelain Tile. Separate Closet with Stacked Washer/Dryer, Brand New Hot Water Tank, and Shelving for Storage. Kitchen Shows Like New and is Light and Bright. Bright, Dual Entry Bathroom w/White Tile Flooring. Large Patio, Perfect for Lounging and Reading with Secured Storage Room. Living Room with Wood Burning Fireplace, Perfect for Our Chilly Nights and Ceiling Fan with Nice Light Fixture. Excellent Community Parking. Close to Four Mile Run and W&OD Biking, Walking and Hiking Trails. Walk to Bus Stops That Take You to Metro Rail System, or Just a Short Drive to Harris Teeter Grocery, Restaurants,, Shopping, The Pentagon, National Airport, and Crystal City with The New Amazon and Virginia Tech Campuses. Close to The Signature Theater, AMC Theater and The Shirlington Branch Library. This Home is Ready, and Is Just Waiting for You To Move In. Do Not Miss This Great Opportunity. Please observe CDC guidelines when in the Unit.
Location
State VA
County Arlington
Zoning RA14-26
Rooms
Other Rooms Living Room, Kitchen, Bedroom 1, Bathroom 1
Main Level Bedrooms 1
Interior
Interior Features Entry Level Bedroom, Floor Plan - Open, Kitchen - Galley, Primary Bath(s), Recessed Lighting, Tub Shower, Upgraded Countertops, Walk-in Closet(s), Window Treatments, Wood Floors, Ceiling Fan(s)
Hot Water Electric
Heating Central, Heat Pump(s)
Cooling Central A/C, Heat Pump(s)
Flooring Ceramic Tile, Luxury Vinyl Plank, Hardwood
Fireplaces Number 1
Fireplaces Type Screen, Wood
Equipment Built-In Microwave, Dishwasher, Disposal, Dryer, Dryer - Electric, Dryer - Front Loading, Exhaust Fan, Oven/Range - Electric, Range Hood, Refrigerator, Washer, Washer/Dryer Stacked, Water Heater, Icemaker
Fireplace Y
Window Features Energy Efficient,Screens,Double Pane
Appliance Built-In Microwave, Dishwasher, Disposal, Dryer, Dryer - Electric, Dryer - Front Loading, Exhaust Fan, Oven/Range - Electric, Range Hood, Refrigerator, Washer, Washer/Dryer Stacked, Water Heater, Icemaker
Heat Source Electric
Laundry Has Laundry, Main Floor, Washer In Unit, Dryer In Unit
Exterior
Exterior Feature Patio(s)
Utilities Available Cable TV
Amenities Available Common Grounds, Pool - Outdoor, Swimming Pool
Water Access N
View Garden/Lawn
Accessibility Other, Entry Slope <1', None
Porch Patio(s)
Garage N
Building
Story 1
Unit Features Garden 1 - 4 Floors
Sewer Public Sewer
Water Public
Architectural Style Contemporary
Level or Stories 1
Additional Building Above Grade, Below Grade
New Construction N
Schools
Elementary Schools Abingdon
Middle Schools Gunston
High Schools Wakefield
School District Arlington County Public Schools
Others
Pets Allowed Y
HOA Fee Include Common Area Maintenance,Ext Bldg Maint,Management,Pool(s),Reserve Funds,Water,Sewer,Trash,Snow Removal,Lawn Maintenance
Senior Community No
Tax ID 29-004-340
Ownership Condominium
Security Features Smoke Detector
Acceptable Financing Cash, Conventional
Listing Terms Cash, Conventional
Financing Cash,Conventional
Special Listing Condition REO (Real Estate Owned)
Pets Description Number Limit, Size/Weight Restriction
Read Less
Want to know what your home might be worth? Contact us for a FREE valuation!

Our team is ready to help you sell your home for the highest possible price ASAP

Bought with Susan O Everett • RE/MAX Allegiance






