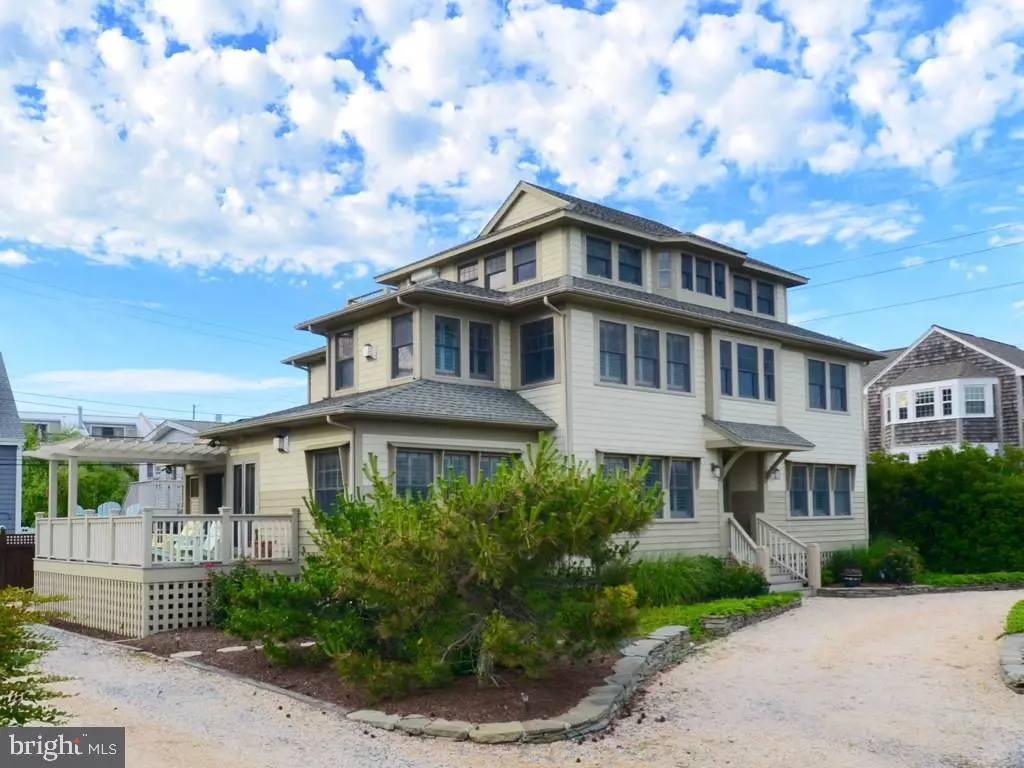$1,500,000
$1,599,000
6.2%For more information regarding the value of a property, please contact us for a free consultation.
38761 BAYBERRY DR Rehoboth Beach, DE 19971
4 Beds
4 Baths
4,000 SqFt
Key Details
Sold Price $1,500,000
Property Type Single Family Home
Sub Type Detached
Listing Status Sold
Purchase Type For Sale
Square Footage 4,000 sqft
Price per Sqft $375
Subdivision Indian Beach
MLS Listing ID 1001576592
Sold Date 06/14/18
Style Coastal
Bedrooms 4
Full Baths 4
HOA Y/N N
Abv Grd Liv Area 4,000
Originating Board SCAOR
Year Built 2005
Lot Size 9,148 Sqft
Acres 0.21
Lot Dimensions 108 x 86 x 106 x85
Property Description
DEEDED BAY ACCESS! This custom beach home is nestled between the Atlantic Ocean and the Rehoboth Bay on an oversized lot! Smart and sophisticated conveniences are steps away from the surf and sand! The outdoor shower and sauna are the first stops after a day on the water. The chef in the family will be delighted with the marble counter tops, stainless appliances and the walk in pantry which doubles as a safe room! Enjoy dining on the screened porch or a refreshment on the deck overlooking the spectacular sunsets! Relax after a day in the sun in the comfortable living room or media room. Plenty of room for guests with 4 bedroom suites and 4 bathrooms. The best place to work in Dewey is on the 3rd level with two private offices and a library capturing the fantastic bay views! The finishes will amaze you including Brazilian Koa hardwood floors, marble counters throughout, steam shower and an elevator! For the investor, potential rental income is high at this great location!
Location
State DE
County Sussex
Area Lewes Rehoboth Hundred (31009)
Zoning GR
Rooms
Other Rooms Living Room, Dining Room, Primary Bedroom, Sitting Room, Kitchen, Family Room, Laundry, Other, Office, Additional Bedroom
Main Level Bedrooms 1
Interior
Interior Features Breakfast Area, Kitchen - Island, Pantry, Entry Level Bedroom, Ceiling Fan(s), Elevator, Laundry Chute, Sauna, Skylight(s), WhirlPool/HotTub, Window Treatments
Hot Water Tankless
Heating Forced Air, Heat Pump(s), Zoned
Cooling Central A/C, Heat Pump(s), Zoned
Flooring Carpet, Hardwood, Tile/Brick
Fireplaces Number 1
Fireplaces Type Gas/Propane
Equipment Central Vacuum, Cooktop, Dishwasher, Disposal, Dryer - Electric, Extra Refrigerator/Freezer, Icemaker, Refrigerator, Microwave, Oven - Double, Oven - Wall, Range Hood, Washer, Water Heater - Tankless
Furnishings Partially
Fireplace Y
Window Features Insulated,Storm
Appliance Central Vacuum, Cooktop, Dishwasher, Disposal, Dryer - Electric, Extra Refrigerator/Freezer, Icemaker, Refrigerator, Microwave, Oven - Double, Oven - Wall, Range Hood, Washer, Water Heater - Tankless
Heat Source Bottled Gas/Propane
Exterior
Exterior Feature Balcony, Deck(s), Porch(es), Screened
Garage Spaces 10.0
Fence Fully
Amenities Available Beach, Bike Trail, Jog/Walk Path, Tennis Courts, Water/Lake Privileges
Waterfront Y
Water Access Y
View Bay
Roof Type Shingle,Asphalt
Accessibility None
Porch Balcony, Deck(s), Porch(es), Screened
Road Frontage Public
Total Parking Spaces 10
Garage N
Building
Lot Description Landscaping
Story 3
Foundation Pilings, Crawl Space
Sewer Public Sewer
Water Public
Architectural Style Coastal
Level or Stories 3+
Additional Building Above Grade
Structure Type Vaulted Ceilings
New Construction N
Schools
School District Cape Henlopen
Others
Tax ID 334-23.06-17.00
Ownership Fee Simple
SqFt Source Estimated
Security Features Monitored,Smoke Detector
Acceptable Financing Cash, Conventional
Listing Terms Cash, Conventional
Financing Cash,Conventional
Special Listing Condition Standard
Read Less
Want to know what your home might be worth? Contact us for a FREE valuation!

Our team is ready to help you sell your home for the highest possible price ASAP

Bought with LINDA LIZZIO • Long & Foster Real Estate, Inc.


