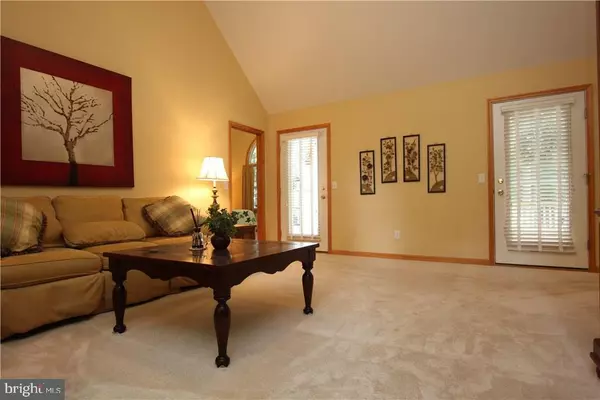$253,000
$255,000
0.8%For more information regarding the value of a property, please contact us for a free consultation.
16625 WOODLAND CT Bridgeville, DE 19933
3 Beds
2 Baths
1,545 SqFt
Key Details
Sold Price $253,000
Property Type Single Family Home
Sub Type Detached
Listing Status Sold
Purchase Type For Sale
Square Footage 1,545 sqft
Price per Sqft $163
Subdivision Bridgeville Chase
MLS Listing ID 1001575278
Sold Date 06/15/18
Style Salt Box
Bedrooms 3
Full Baths 2
HOA Y/N N
Abv Grd Liv Area 1,545
Originating Board SCAOR
Year Built 2003
Lot Size 1.100 Acres
Acres 1.1
Lot Dimensions 65x250 irr
Property Description
Not just a home. A home sanctuary. Serenity best describes this amazing one-level living on a quiet cul-de-sac in the community, Bridgeville Chase. The warmth of this 3 Bedroom, 2 Bathroom spacious home with a formal living room and 2-car garage is handicap accessible and in pristine condition. Vaulted ceilings in the living space, master and front bedroom. Enjoy the natural surroundings on the 18x20 open deck on this one-acre parcel. There is an extra refrigerator in the garage, drip lines in the front flower beds, gutter guards installed and the owner had replaced the kitchen cabinets with upgraded cabinets. DNREC approved septic. Entertainment center & kitchen set are available for sale. Remarkable price and excellent condition and immediate possession!
Location
State DE
County Sussex
Area Nanticoke Hundred (31011)
Zoning AR1
Rooms
Other Rooms Living Room, Dining Room, Primary Bedroom, Kitchen, Additional Bedroom
Main Level Bedrooms 3
Interior
Interior Features Attic, Kitchen - Eat-In, Pantry, Entry Level Bedroom, Window Treatments
Hot Water Electric
Heating Forced Air, Gas, Propane
Cooling Central A/C
Flooring Carpet, Hardwood, Vinyl
Equipment Dishwasher, Dryer - Electric, Exhaust Fan, Extra Refrigerator/Freezer, Icemaker, Refrigerator, Microwave, Oven/Range - Electric, Washer, Water Heater
Furnishings No
Fireplace N
Window Features Insulated
Appliance Dishwasher, Dryer - Electric, Exhaust Fan, Extra Refrigerator/Freezer, Icemaker, Refrigerator, Microwave, Oven/Range - Electric, Washer, Water Heater
Heat Source Bottled Gas/Propane
Exterior
Exterior Feature Deck(s), Porch(es)
Garage Garage Door Opener
Garage Spaces 10.0
Fence Partially
Water Access N
Roof Type Architectural Shingle
Accessibility Other
Porch Deck(s), Porch(es)
Road Frontage Public
Attached Garage 2
Total Parking Spaces 10
Garage Y
Building
Lot Description Cul-de-sac, Irregular, Partly Wooded
Story 1
Foundation Block, Crawl Space
Sewer Low Pressure Pipe (LPP)
Water Well
Architectural Style Salt Box
Level or Stories 1
Additional Building Above Grade
Structure Type Vaulted Ceilings
New Construction N
Schools
School District Woodbridge
Others
Tax ID 430-16.00-134.00
Ownership Fee Simple
SqFt Source Estimated
Acceptable Financing Cash, Conventional, FHA, VA
Listing Terms Cash, Conventional, FHA, VA
Financing Cash,Conventional,FHA,VA
Special Listing Condition Standard
Read Less
Want to know what your home might be worth? Contact us for a FREE valuation!

Our team is ready to help you sell your home for the highest possible price ASAP

Bought with DANA CAPLAN • Coldwell Banker Resort Realty - Seaford






