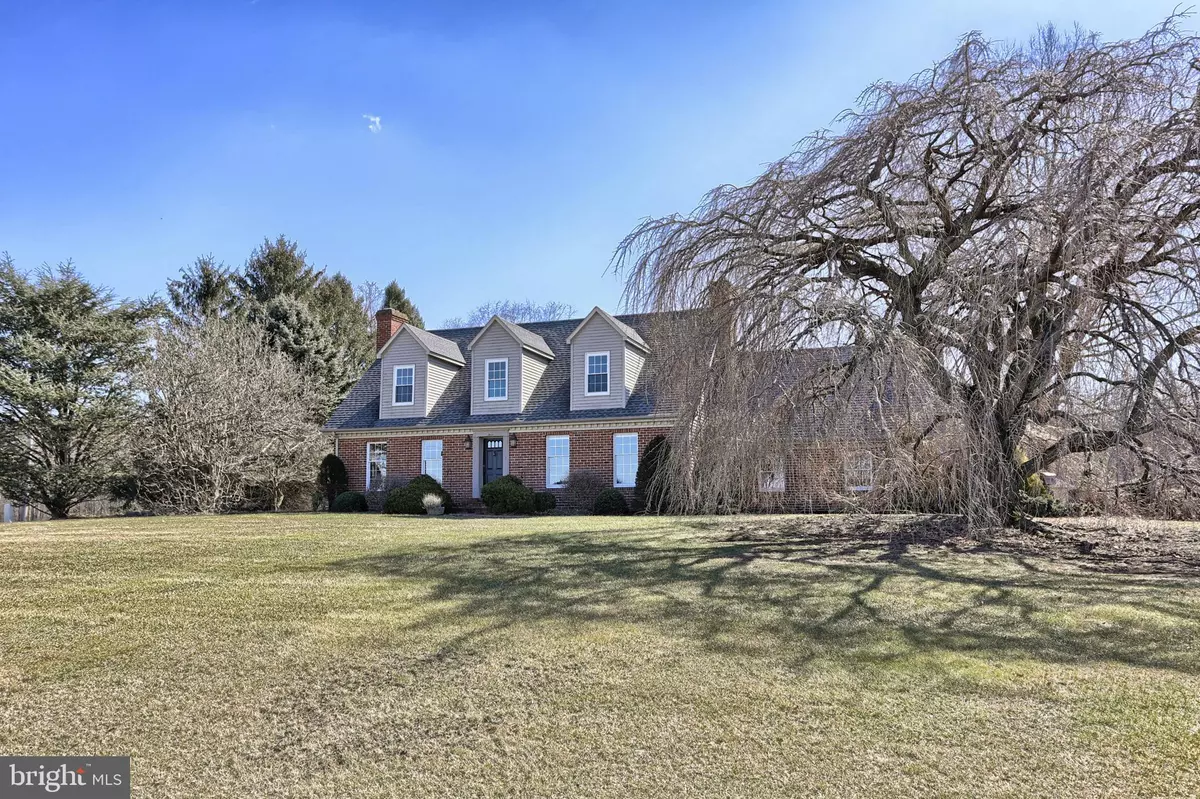$465,000
$449,900
3.4%For more information regarding the value of a property, please contact us for a free consultation.
3 W RIDGE RD Dillsburg, PA 17019
3 Beds
3 Baths
2,820 SqFt
Key Details
Sold Price $465,000
Property Type Single Family Home
Sub Type Detached
Listing Status Sold
Purchase Type For Sale
Square Footage 2,820 sqft
Price per Sqft $164
Subdivision None Available
MLS Listing ID PAYK2017456
Sold Date 04/08/22
Style Cape Cod
Bedrooms 3
Full Baths 2
Half Baths 1
HOA Y/N N
Abv Grd Liv Area 2,520
Originating Board BRIGHT
Year Built 1985
Annual Tax Amount $4,999
Tax Year 2022
Lot Size 0.879 Acres
Acres 0.88
Property Description
Looking for tranquility but with a modern touch? This exquisitely maintained and tasteful home features modern upgrades throughout. Enjoy morning coffee or tea in the sun room or take it to the upgraded kitchen featuring concrete counters and a center island. Want to have coffee outside? There is plenty of space in the custom gazebo, the deck or near the built in fire-pit. The spacious interior of this home offers both a living room and family room on the main level in addition to a main level laundry. The grand foyer will lead you upstairs to 3 well sized bedrooms. The owners suite includes a full owners bathroom with a custom tile shower and a soaking tub. The large guest bathroom features a double vanity away from the shower area. Head down to the basement for a bonus room that can be used as a exercise room, office or playroom. A full work bench area features a second entrance to the basement with a full ramp to the main level attached 2 car garage. This home is waiting for a new owner. Schedule a showing today!
Location
State PA
County York
Area Monaghan Twp (15238)
Zoning RESIDENITAL
Rooms
Other Rooms Living Room, Dining Room, Primary Bedroom, Bedroom 2, Bedroom 3, Kitchen, Family Room, Sun/Florida Room, Exercise Room, Laundry, Primary Bathroom, Full Bath, Half Bath
Basement Partially Finished
Interior
Hot Water Electric
Heating Baseboard - Electric, Heat Pump(s), Solar - Active, Wood Burn Stove
Cooling Central A/C
Flooring Carpet, Hardwood, Tile/Brick
Fireplaces Number 2
Fireplaces Type Brick, Gas/Propane, Insert, Wood
Equipment Washer, Dryer
Fireplace Y
Window Features Replacement,Screens
Appliance Washer, Dryer
Heat Source Electric, Solar
Laundry Main Floor
Exterior
Exterior Feature Deck(s), Patio(s), Porch(es)
Garage Garage - Side Entry
Garage Spaces 7.0
Waterfront N
Water Access N
Roof Type Asphalt
Accessibility None
Porch Deck(s), Patio(s), Porch(es)
Attached Garage 2
Total Parking Spaces 7
Garage Y
Building
Story 2
Foundation Block
Sewer On Site Septic, Holding Tank
Water Well
Architectural Style Cape Cod
Level or Stories 2
Additional Building Above Grade, Below Grade
New Construction N
Schools
School District Northern York County
Others
Senior Community No
Tax ID 38-000-OD-0082-F0-00000
Ownership Fee Simple
SqFt Source Assessor
Acceptable Financing Cash, Conventional, VA
Listing Terms Cash, Conventional, VA
Financing Cash,Conventional,VA
Special Listing Condition Standard
Read Less
Want to know what your home might be worth? Contact us for a FREE valuation!

Our team is ready to help you sell your home for the highest possible price ASAP

Bought with John A. Esser • RE/MAX Realty Associates






