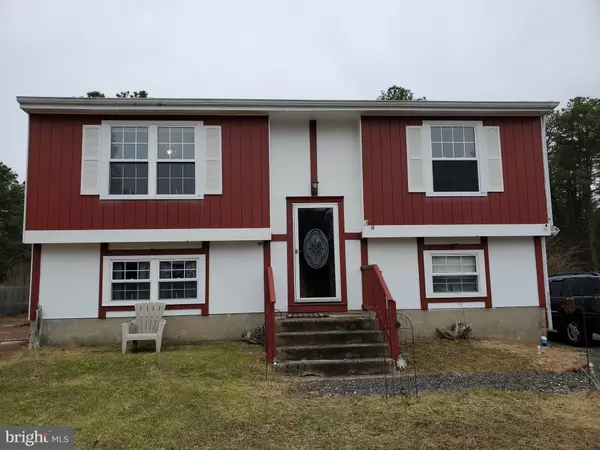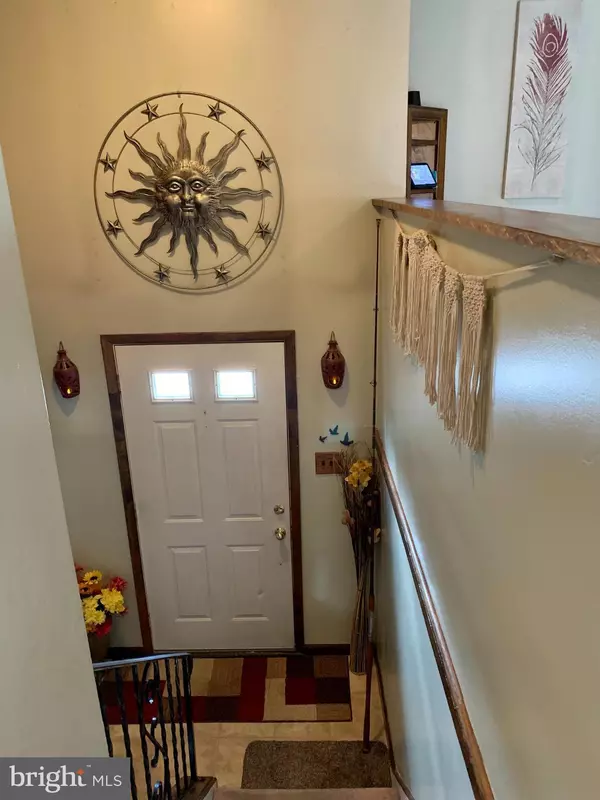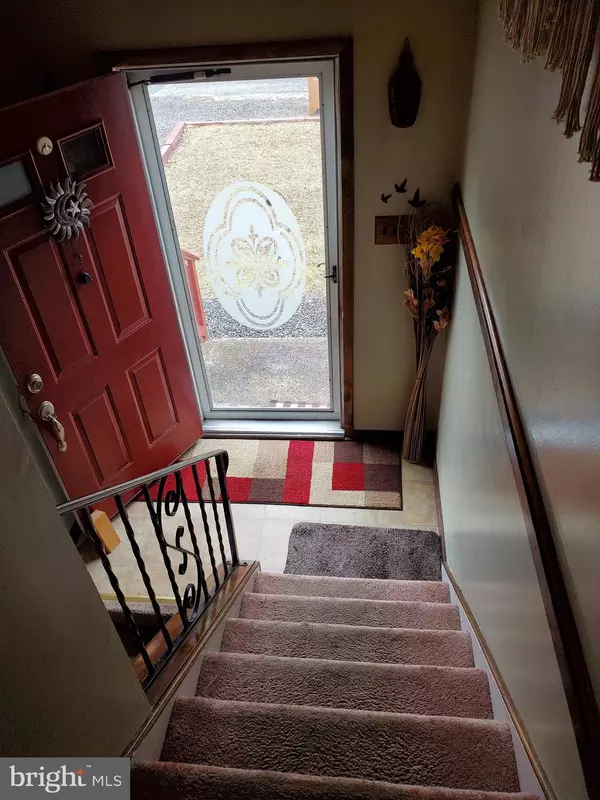$280,000
$287,000
2.4%For more information regarding the value of a property, please contact us for a free consultation.
1742 RED FEATHER TRL Browns Mills, NJ 08015
3 Beds
2 Baths
1,454 SqFt
Key Details
Sold Price $280,000
Property Type Single Family Home
Sub Type Detached
Listing Status Sold
Purchase Type For Sale
Square Footage 1,454 sqft
Price per Sqft $192
Subdivision Country Lakes
MLS Listing ID NJBL2019510
Sold Date 04/14/22
Style Bi-level
Bedrooms 3
Full Baths 1
Half Baths 1
HOA Y/N N
Abv Grd Liv Area 1,454
Originating Board BRIGHT
Year Built 1975
Annual Tax Amount $3,977
Tax Year 2021
Lot Size 9,600 Sqft
Acres 0.22
Lot Dimensions 80.00 x 120.00
Property Description
Welcome home to this well maintained bi-level in Country Lakes. This home features 2 bedrooms and a full bath upstairs. The third bedroom and half bath are downstairs along with the laundry room and a large family room. Walk out to a screened in porch with a gas fire pit, tranquil and cozy for entertaining on cool evenings. Off of the porch is an enclosed hot tub perfect for relaxing. This home sits on a large lot which backs to the state forest creating a peaceful, woodsy atmosphere. This home won't be on the market long. Make your appointment to see it today.
Location
State NJ
County Burlington
Area Pemberton Twp (20329)
Zoning RESIDENTIAL
Rooms
Main Level Bedrooms 2
Interior
Interior Features Attic, Carpet, Ceiling Fan(s), Kitchen - Eat-In, Tub Shower, WhirlPool/HotTub
Hot Water Electric
Heating Forced Air
Cooling Central A/C
Flooring Carpet
Equipment Dryer - Electric, Freezer, Microwave, Oven/Range - Electric, Refrigerator, Washer
Furnishings Partially
Fireplace N
Appliance Dryer - Electric, Freezer, Microwave, Oven/Range - Electric, Refrigerator, Washer
Heat Source Oil
Laundry Has Laundry, Lower Floor
Exterior
Exterior Feature Deck(s), Porch(es), Screened
Fence Chain Link, Partially, Rear
Utilities Available Above Ground, Cable TV, Sewer Available, Electric Available
Waterfront N
Water Access N
View Trees/Woods
Roof Type Shingle
Accessibility 2+ Access Exits
Porch Deck(s), Porch(es), Screened
Garage N
Building
Lot Description Backs to Trees, Front Yard, Rear Yard
Story 2
Foundation Slab
Sewer Public Sewer
Water Well
Architectural Style Bi-level
Level or Stories 2
Additional Building Above Grade, Below Grade
Structure Type Dry Wall,Paneled Walls
New Construction N
Schools
Elementary Schools Alexander Denbo
Middle Schools Helen A. Fort M.S.
High Schools Pemberton Twp. H.S.
School District Pemberton Township Schools
Others
Pets Allowed Y
Senior Community No
Tax ID 29-00657-00022
Ownership Fee Simple
SqFt Source Assessor
Acceptable Financing Cash, Conventional, FHA, USDA, VA
Horse Property N
Listing Terms Cash, Conventional, FHA, USDA, VA
Financing Cash,Conventional,FHA,USDA,VA
Special Listing Condition Standard
Pets Description No Pet Restrictions
Read Less
Want to know what your home might be worth? Contact us for a FREE valuation!

Our team is ready to help you sell your home for the highest possible price ASAP

Bought with Catherine Hartman • Better Homes and Gardens Real Estate Maturo






