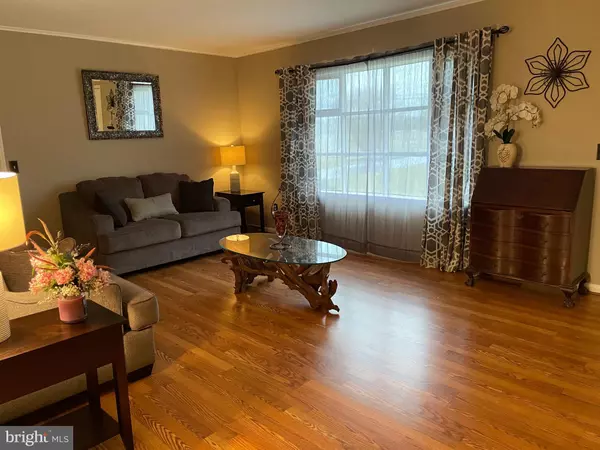$345,000
$319,000
8.2%For more information regarding the value of a property, please contact us for a free consultation.
10110 BISHOPVILLE RD Bishopville, MD 21813
3 Beds
2 Baths
1,568 SqFt
Key Details
Sold Price $345,000
Property Type Single Family Home
Sub Type Detached
Listing Status Sold
Purchase Type For Sale
Square Footage 1,568 sqft
Price per Sqft $220
Subdivision None Available
MLS Listing ID MDWO2006258
Sold Date 04/21/22
Style Ranch/Rambler
Bedrooms 3
Full Baths 2
HOA Y/N N
Abv Grd Liv Area 1,568
Originating Board BRIGHT
Year Built 1982
Annual Tax Amount $1,570
Tax Year 2022
Lot Size 2.730 Acres
Acres 2.73
Lot Dimensions 0.00 x 0.00
Property Description
OFFER DEADLINE is Friday, March 25th at 3pm. Look no further! Beautiful Rancher located on 2.73 acres. Coming into the paved driveway you will notice how perfectly landscaped this home is. Plenty of room to park your cars in the 24x36 pole building. Walk in and feel right at home. This home is super bright and welcoming. Kitchen is completely updated, equipped with stainless steel appliances and granite countertops. Den is located right off the kitchen and living room, a cozy place to sit and relax! Laundry is situated in the back of the den, and leads to a covered area outside! To the left of the living room you will find the three bedroom, and two bathrooms. The owner's suite has a beautiful bathroom with a walk in shower. Come view this home today! It will not last long!
Location
State MD
County Worcester
Area Worcester East Of Rt-113
Zoning A-1
Rooms
Main Level Bedrooms 3
Interior
Interior Features Ceiling Fan(s), Combination Kitchen/Dining, Stall Shower, Tub Shower, Upgraded Countertops
Hot Water Electric
Heating Heat Pump(s)
Cooling Central A/C, Heat Pump(s)
Flooring Laminated, Carpet, Ceramic Tile
Equipment Refrigerator, Stove, Dishwasher, Built-In Microwave, Washer, Dryer - Electric
Fireplace N
Appliance Refrigerator, Stove, Dishwasher, Built-In Microwave, Washer, Dryer - Electric
Heat Source Electric
Laundry Has Laundry
Exterior
Garage Garage - Front Entry, Garage - Side Entry, Oversized
Garage Spaces 2.0
Utilities Available Under Ground, Phone Connected, Cable TV
Water Access N
Roof Type Architectural Shingle
Accessibility None
Total Parking Spaces 2
Garage Y
Building
Story 1
Foundation Crawl Space
Sewer Private Septic Tank
Water Well
Architectural Style Ranch/Rambler
Level or Stories 1
Additional Building Above Grade, Below Grade
New Construction N
Schools
School District Worcester County Public Schools
Others
Senior Community No
Tax ID 2405013593
Ownership Fee Simple
SqFt Source Assessor
Acceptable Financing Conventional, FHA, VA, USDA
Listing Terms Conventional, FHA, VA, USDA
Financing Conventional,FHA,VA,USDA
Special Listing Condition Standard
Read Less
Want to know what your home might be worth? Contact us for a FREE valuation!

Our team is ready to help you sell your home for the highest possible price ASAP

Bought with Tina Dorsey • Coastal Life Realty Group LLC






