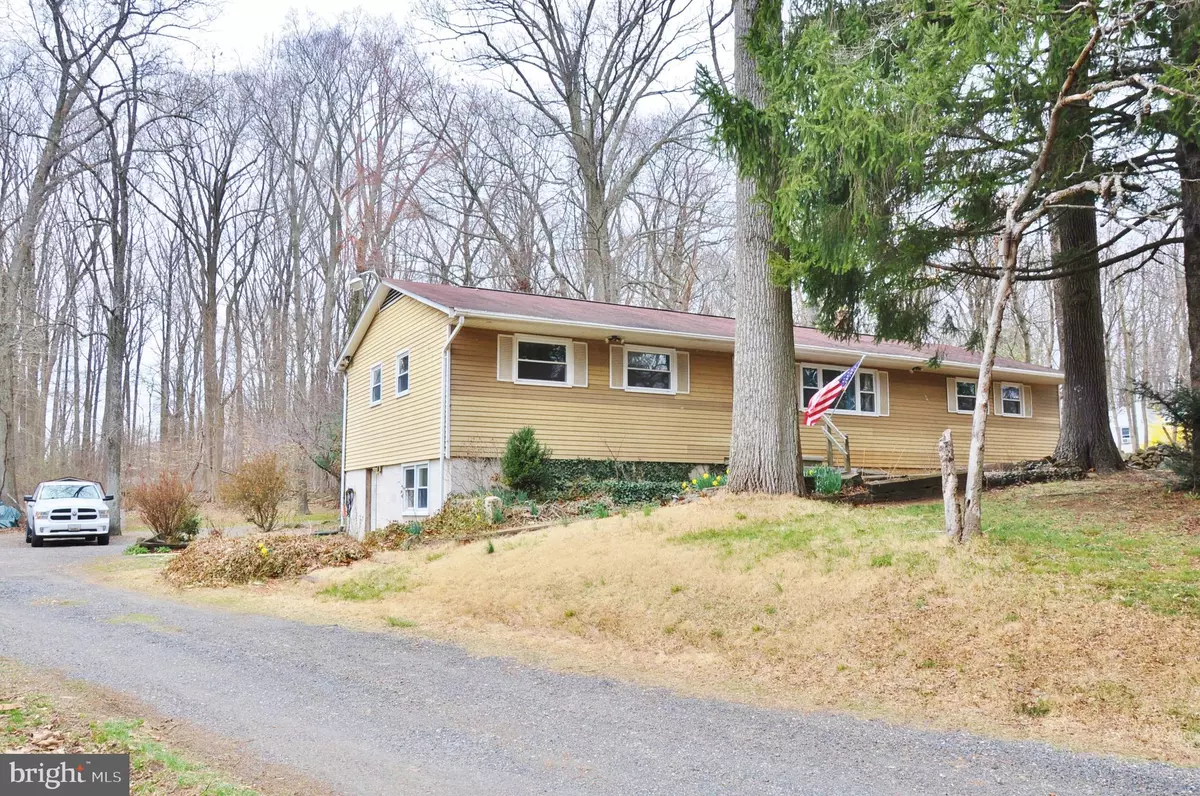$260,000
$260,409
0.2%For more information regarding the value of a property, please contact us for a free consultation.
1330 N STEPNEY RD Aberdeen, MD 21001
6 Beds
2 Baths
2,376 SqFt
Key Details
Sold Price $260,000
Property Type Single Family Home
Sub Type Detached
Listing Status Sold
Purchase Type For Sale
Square Footage 2,376 sqft
Price per Sqft $109
Subdivision None Available
MLS Listing ID MDHR2010242
Sold Date 04/22/22
Style Ranch/Rambler,Raised Ranch/Rambler,Other
Bedrooms 6
Full Baths 2
HOA Y/N N
Abv Grd Liv Area 1,586
Originating Board BRIGHT
Year Built 1960
Annual Tax Amount $2,633
Tax Year 2021
Lot Size 1.410 Acres
Acres 1.41
Property Description
Amazing setting and location! House needs cosmetic work, but the expensive stuff has been done. Six bedrooms and two full baths just on the main level! Large kitchen with a garden window overlooking the back yard. Lots of counter space, newer dishwasher, and tons of storage. Lower level was finished at one time but needs to be redone. Replacement windows throughout. Newer Central Air Conditioning, roof and hot water heater replaced in 2018.
Please take the time to look through all pictures, they do show what needs to be done. Every room needs paint, and the floors need to be refinished.
The setting is absolutely wonderful. Sitting on almost an acre and a half, with a large back deck to enjoy. Lots of space for parking cars and toys. All appliances convey, including two ovens, two refrigerators and a one-year home warranty. Check out all the pictures and stop by the open house or call to set up a private showing appointment today!
Location
State MD
County Harford
Zoning AG
Direction East
Rooms
Other Rooms Living Room, Dining Room, Bedroom 2, Bedroom 3, Bedroom 4, Bedroom 5, Kitchen, Family Room, Bedroom 1, Office, Storage Room, Utility Room, Workshop, Bedroom 6, Bathroom 1, Bathroom 2
Basement Full, Daylight, Partial, Connecting Stairway, Improved, Heated, Interior Access, Outside Entrance, Side Entrance, Space For Rooms, Sump Pump, Walkout Level, Water Proofing System, Windows, Shelving
Main Level Bedrooms 6
Interior
Interior Features Attic, Breakfast Area, Built-Ins, Ceiling Fan(s), Combination Kitchen/Dining, Dining Area, Entry Level Bedroom, Kitchen - Table Space, Stall Shower, Window Treatments, Wood Floors
Hot Water Electric
Heating Baseboard - Hot Water
Cooling Central A/C, Ceiling Fan(s)
Flooring Hardwood, Vinyl, Other, Concrete
Equipment Built-In Microwave, Dishwasher, Dryer - Electric, Exhaust Fan, Extra Refrigerator/Freezer, Icemaker, Oven/Range - Electric, Refrigerator, Washer, Water Heater
Furnishings No
Fireplace N
Window Features Bay/Bow,Replacement,Screens,Vinyl Clad,Double Hung,Double Pane
Appliance Built-In Microwave, Dishwasher, Dryer - Electric, Exhaust Fan, Extra Refrigerator/Freezer, Icemaker, Oven/Range - Electric, Refrigerator, Washer, Water Heater
Heat Source Oil
Laundry Has Laundry, Lower Floor
Exterior
Exterior Feature Deck(s)
Garage Spaces 13.0
Utilities Available Cable TV, Phone
Waterfront N
Water Access N
View Garden/Lawn, Trees/Woods
Roof Type Asphalt,Shingle
Street Surface Paved
Accessibility None
Porch Deck(s)
Road Frontage City/County
Total Parking Spaces 13
Garage N
Building
Lot Description Cleared, Backs to Trees, Front Yard, Level, Not In Development, Partly Wooded, Rear Yard, SideYard(s), Rural, Trees/Wooded
Story 2
Foundation Block
Sewer On Site Septic
Water Well
Architectural Style Ranch/Rambler, Raised Ranch/Rambler, Other
Level or Stories 2
Additional Building Above Grade, Below Grade
Structure Type Dry Wall
New Construction N
Schools
School District Harford County Public Schools
Others
Pets Allowed Y
Senior Community No
Tax ID 1303049116
Ownership Fee Simple
SqFt Source Assessor
Acceptable Financing Cash, Conventional, FHA 203(k)
Horse Property N
Listing Terms Cash, Conventional, FHA 203(k)
Financing Cash,Conventional,FHA 203(k)
Special Listing Condition Standard
Pets Description No Pet Restrictions
Read Less
Want to know what your home might be worth? Contact us for a FREE valuation!

Our team is ready to help you sell your home for the highest possible price ASAP

Bought with Eleni Vettas • Cummings & Co. Realtors






