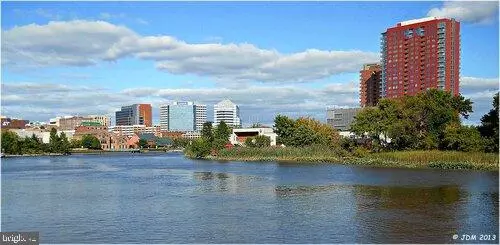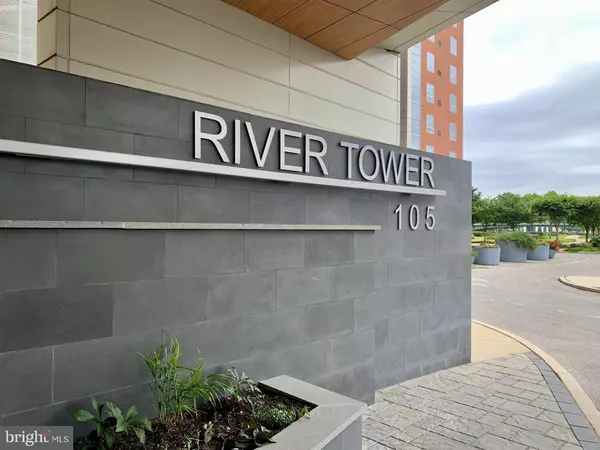$399,000
$385,000
3.6%For more information regarding the value of a property, please contact us for a free consultation.
105 CHRISTINA LANDING DR #1801 Wilmington, DE 19801
2 Beds
3 Baths
1,475 SqFt
Key Details
Sold Price $399,000
Property Type Condo
Sub Type Condo/Co-op
Listing Status Sold
Purchase Type For Sale
Square Footage 1,475 sqft
Price per Sqft $270
Subdivision River Tower Christ L
MLS Listing ID DENC2021146
Sold Date 04/26/22
Style Unit/Flat
Bedrooms 2
Full Baths 2
Half Baths 1
Condo Fees $855/mo
HOA Y/N N
Abv Grd Liv Area 1,475
Originating Board BRIGHT
Year Built 2007
Annual Tax Amount $7,137
Tax Year 2021
Property Description
Spectacular views of the city & beyond from this 18th floor corner unit will not disappoint as you enjoy luxurious city living . With 9 foot ceilings, 2 walls of glass and more, the open contemporary design will be evident upon arrival. This freshly painted 2 bedroom, 2 1/2 bath unit has also been enhanced with new carpeting in the bedrooms and LED lighting throughout. The well appointed kitchen offers plenty of granite counter space, 42" cabinets and all new stainless steel appliances. The unique layout of the great room / dining areas allows for ones personal preference of use and furniture placement. Both ample sized bedrooms include spacious well appointed tastefully improved bathrooms en-suite. For visitors and everyday use, the centrally located powder room is a great addition. Included for the exclusive use of residents is the state-of-the-art fitness center, 9th.floor salt-water pool & pool-deck, community great room, dog park and more! Additional conveniences include 24/7 concierge and security services, a reserved parking spot in the attached parking garage and all just steps away from the Amtrak station and vibrant riverfront. Easy to show.
Location
State DE
County New Castle
Area Wilmington (30906)
Zoning 26W4
Rooms
Other Rooms Dining Room, Primary Bedroom, Bedroom 2, Kitchen, Great Room, Bathroom 2, Primary Bathroom, Half Bath
Main Level Bedrooms 2
Interior
Interior Features Carpet, Combination Dining/Living, Floor Plan - Open, Sprinkler System, Window Treatments, Wood Floors
Hot Water Electric
Heating Heat Pump - Electric BackUp, Radiant
Cooling Central A/C
Equipment Built-In Microwave, Dishwasher, Disposal, Dryer - Front Loading, Oven/Range - Electric, Refrigerator, Stainless Steel Appliances, Washer - Front Loading
Appliance Built-In Microwave, Dishwasher, Disposal, Dryer - Front Loading, Oven/Range - Electric, Refrigerator, Stainless Steel Appliances, Washer - Front Loading
Heat Source Electric
Laundry Dryer In Unit, Washer In Unit
Exterior
Garage Covered Parking
Garage Spaces 1.0
Parking On Site 1
Amenities Available Common Grounds, Elevator, Exercise Room, Pool - Outdoor, Security
Water Access N
Accessibility Elevator
Attached Garage 1
Total Parking Spaces 1
Garage Y
Building
Story 1
Unit Features Hi-Rise 9+ Floors
Sewer Public Sewer
Water Public
Architectural Style Unit/Flat
Level or Stories 1
Additional Building Above Grade, Below Grade
New Construction N
Schools
School District Christina
Others
Pets Allowed Y
HOA Fee Include Common Area Maintenance,Management,Pool(s),Sewer,Trash,Water
Senior Community No
Tax ID 26-050.10-068.C.1801
Ownership Condominium
Security Features Doorman
Acceptable Financing Cash, Conventional
Listing Terms Cash, Conventional
Financing Cash,Conventional
Special Listing Condition Standard
Pets Description Size/Weight Restriction
Read Less
Want to know what your home might be worth? Contact us for a FREE valuation!

Our team is ready to help you sell your home for the highest possible price ASAP

Bought with Brandon R Murray • Long & Foster Real Estate, Inc.






